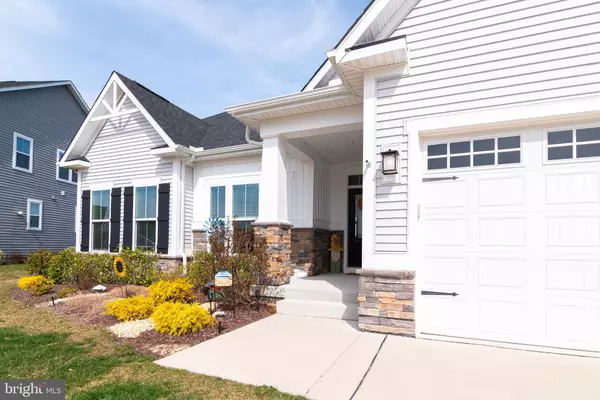$615,000
$620,000
0.8%For more information regarding the value of a property, please contact us for a free consultation.
3 Beds
2 Baths
2,582 SqFt
SOLD DATE : 05/14/2024
Key Details
Sold Price $615,000
Property Type Single Family Home
Sub Type Detached
Listing Status Sold
Purchase Type For Sale
Square Footage 2,582 sqft
Price per Sqft $238
Subdivision Marsh Farm Estates
MLS Listing ID DESU2057610
Sold Date 05/14/24
Style A-Frame,Coastal,Cottage
Bedrooms 3
Full Baths 2
HOA Fees $286/mo
HOA Y/N Y
Abv Grd Liv Area 2,582
Originating Board BRIGHT
Year Built 2019
Annual Tax Amount $1,347
Tax Year 2023
Lot Size 0.260 Acres
Acres 0.26
Lot Dimensions 65.00 x 140.00
Property Description
Welcome to 31316 Topsail Drive in sought after Lewes, Delaware. The impressive home boasts a contemporary interior and features a first-floor king sized owner's suite with ensuite bathroom, large closet and an additional large walk-in closet. Soak in the relaxing tub to unwind from a long day or take a quick shower in the roomy walk-in shower. One of the bathroom's special features is a large walk-in closet connected to the bathroom! Both additional bedrooms provide spacious areas with closets. The 3rd bedroom on the 2nd floor provides you with space as well as secluded privacy. With a bonus room that can be an office, sitting area or craft room this home provides you with everything you will need. Energy efficient and modern, this gorgeous kitchen that has been meticulously taken care of features stainless-steel appliances, quartz countertops, large center island, beautiful white cabinetry, corner walk-in pantry, gas cooktop and an over-the-oven built-in microwave. You will enjoy your time spent in this kitchen! Natural lighting creates the perfect ambiance throughout the home. Stylish and modern, the second bathroom was recently modernized with tiling in the shower/tub giving it the perfect touch. Exquisitely maintained wide planked hardwood flooring throughout the living areas pairs perfectly with the natural sunlight that floods the home. With a large 2-car attached garage you will have plenty of space for vehicles and some storage. The inviting backyard boasts a covered patio, lawn with sprinkling system and newly added Trex Transcend® Lineage™ Composite Decking. The perfect location for outdoor fun. Here's suburban living that's second-to-none. Ideally located in a peaceful Sussex County neighborhood. A short drive to the beach, hiking trails, walking and biking trails, nature, restaurants, TAX-FREE great shopping, theaters, nightlife, farmers market and mixed-use shopping and dining areas. This community offers a pool, weight/workout room and clubhouse. Every convenience is just minutes away. Be prepared for 'love at first sight'. Schedule your showing before it’s gone.
Location
State DE
County Sussex
Area Indian River Hundred (31008)
Zoning RS
Direction Southwest
Rooms
Main Level Bedrooms 2
Interior
Interior Features Attic, Kitchen - Eat-In, Kitchen - Island, Pantry, Entry Level Bedroom, Crown Moldings, Floor Plan - Open, Recessed Lighting, Upgraded Countertops, Walk-in Closet(s)
Hot Water Tankless, Propane
Heating Forced Air
Cooling Central A/C
Flooring Carpet, Wood, Tile/Brick
Equipment Cooktop, Dishwasher, Disposal, Icemaker, Refrigerator, Microwave, Oven - Wall, Range Hood, Water Heater - Tankless, Washer, Dryer
Furnishings No
Fireplace N
Window Features Insulated,Screens
Appliance Cooktop, Dishwasher, Disposal, Icemaker, Refrigerator, Microwave, Oven - Wall, Range Hood, Water Heater - Tankless, Washer, Dryer
Heat Source Natural Gas
Laundry Main Floor
Exterior
Garage Garage Door Opener, Garage - Front Entry
Garage Spaces 5.0
Fence Aluminum
Utilities Available Cable TV, Natural Gas Available
Amenities Available Jog/Walk Path, Pool - Outdoor, Fitness Center, Tot Lots/Playground, Shuffleboard
Waterfront N
Water Access N
Roof Type Architectural Shingle
Street Surface Black Top
Accessibility None
Road Frontage HOA
Parking Type Off Street, Driveway, Attached Garage
Attached Garage 2
Total Parking Spaces 5
Garage Y
Building
Lot Description Landscaping, Cleared
Story 1.5
Foundation Concrete Perimeter, Crawl Space
Sewer Public Sewer
Water Public
Architectural Style A-Frame, Coastal, Cottage
Level or Stories 1.5
Additional Building Above Grade, Below Grade
Structure Type 9'+ Ceilings,Tray Ceilings
New Construction N
Schools
School District Cape Henlopen
Others
Pets Allowed Y
HOA Fee Include Lawn Maintenance,Snow Removal,Road Maintenance
Senior Community No
Tax ID 234-12.00-433.00
Ownership Fee Simple
SqFt Source Estimated
Acceptable Financing Cash, Conventional, FHA, USDA, VA
Horse Property N
Listing Terms Cash, Conventional, FHA, USDA, VA
Financing Cash,Conventional,FHA,USDA,VA
Special Listing Condition Standard
Pets Description Case by Case Basis
Read Less Info
Want to know what your home might be worth? Contact us for a FREE valuation!

Our team is ready to help you sell your home for the highest possible price ASAP

Bought with Melissa L Squier • Iron Valley Real Estate Premier

"My job is to find and attract mastery-based agents to the office, protect the culture, and make sure everyone is happy! "






