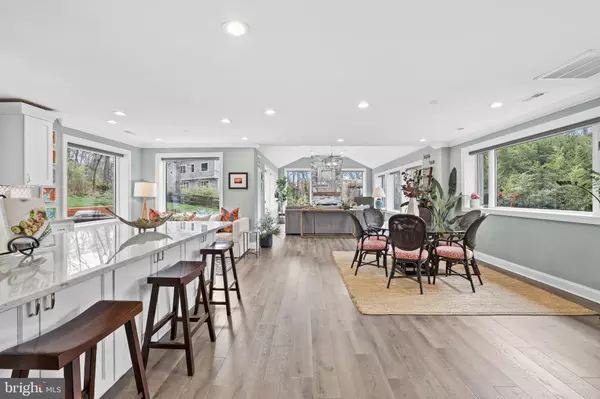$1,127,000
$1,127,000
For more information regarding the value of a property, please contact us for a free consultation.
4 Beds
3 Baths
2,800 SqFt
SOLD DATE : 05/10/2024
Key Details
Sold Price $1,127,000
Property Type Single Family Home
Sub Type Detached
Listing Status Sold
Purchase Type For Sale
Square Footage 2,800 sqft
Price per Sqft $402
Subdivision Tauxemont
MLS Listing ID VAFX2171042
Sold Date 05/10/24
Style Ranch/Rambler,Farmhouse/National Folk
Bedrooms 4
Full Baths 3
HOA Y/N N
Abv Grd Liv Area 2,800
Originating Board BRIGHT
Year Built 1948
Annual Tax Amount $10,672
Tax Year 2023
Lot Size 0.500 Acres
Acres 0.5
Property Description
Enjoy easy one-level living in this stunning, renovated and expanded modern farmhouse on a picturesque half-acre lot! With 4 bedrooms and 3 bathrooms, this exquisite property offers a bright and open floor plan accentuated by hardwood flooring, Anderson windows, and recessed lighting, creating an inviting atmosphere that is both luxurious and comfortable.
The sun-drenched living room, highlighted by a stone accent gas fireplace surrounded by windows, provides a serene retreat with access to a beautifully crafted patio. An oversized gourmet kitchen stands as the heart of this home, featuring a spacious island with bar seating, Carrara marble countertops, a porcelain backsplash, a 5 burner stove with a canopy hood, Shaker style cabinets, stainless steel appliances, and a generous sitting/breakfast area for casual dining.
The exquisite primary bedroom suite is a true retreat, featuring a tray ceiling, 2 large walk-in closets, and a sliding barn door leading to a luxurious en-suite bathroom. This spa-like bathroom offers a frameless shower with an Italian shower panel, white subway tile, pebble stone Carrara marble shower floor, a 69” claw foot tub, double vanity, and a separate lavatory. The second bedroom offers an ensuite bathroom with Carrara marble and luxury Turkish Porcelain finishes, while two additional bedrooms and a renovated shared hallway bathroom provide ample space and comfort for family and guests.
Additional features include a mudroom with custom built-ins, Italian Porcelain tile floors, additional storage in the floored attic, and a detached 2-car garage with a separate 400+ SF bonus room. The outdoor oasis is perfect for entertainment or relaxation, featuring a patio with anti-slip Spanish Porcelain tile and a spacious covered front portico, all set against a newly constructed retaining wall and thoughtfully landscaped surroundings.
Equipped with Bryant Energy Efficient Gas Heat, a 4 Ton Electric Central A/C, exterior LED lanterns, storm lights, custom blinds, and recent landscaping updates, this property is not only aesthetically pleasing but also highly functional and efficient. Roof 2018. Windows 2018. HVAC 2018. James Hardie Select Cedarmill Lap Plank Siding 2018. Hot Water Heater 2018. (See complete list of updates). Tauxemont offers fantastic community events including an annual Fourth of July Party, annual Spring Stockholder Meeting, community events to maintain public spaces, as well as Tauxemont Cooperative Preschool and Nature Camp. Fantastic location across the street from shopping & dining including Safeway, Walgreens, popular Variety Store, Hollin Hall Pastry Shop, River Bend Bistro & Wine Bar, and Roseina’s Deli. Nearby activities and entertainment include Mount Vernon, Old Town Alexandria, National Harbor, Mount Vernon Trail, Hollin Hall Park, Huntley Meadow Park, and Mount Vernon District Park. Easy access to major commuter routes including
scenic George Washington Memorial Pkwy, Rt. 1, I-495, Inova, and just 15 minutes to National Airport.
Location
State VA
County Fairfax
Zoning 120
Rooms
Other Rooms Living Room, Dining Room, Primary Bedroom, Bedroom 2, Bedroom 3, Bedroom 4, Kitchen, Foyer, Mud Room, Bathroom 2, Bathroom 3, Bonus Room, Primary Bathroom
Main Level Bedrooms 4
Interior
Interior Features Built-Ins, Ceiling Fan(s), Combination Kitchen/Dining, Crown Moldings, Dining Area, Entry Level Bedroom, Floor Plan - Open, Kitchen - Gourmet, Kitchen - Island, Primary Bath(s), Recessed Lighting, Soaking Tub, Upgraded Countertops, Walk-in Closet(s), Window Treatments, Wood Floors, Attic
Hot Water Natural Gas
Heating Forced Air
Cooling Ceiling Fan(s), Central A/C
Flooring Hardwood, Ceramic Tile, Luxury Vinyl Tile
Fireplaces Number 1
Fireplaces Type Gas/Propane, Mantel(s)
Equipment Built-In Microwave, Cooktop, Dishwasher, Disposal, Dryer, Range Hood, Refrigerator, Stainless Steel Appliances, Washer, Icemaker, Oven - Wall, Water Heater
Fireplace Y
Window Features Casement,Double Pane
Appliance Built-In Microwave, Cooktop, Dishwasher, Disposal, Dryer, Range Hood, Refrigerator, Stainless Steel Appliances, Washer, Icemaker, Oven - Wall, Water Heater
Heat Source Natural Gas
Laundry Dryer In Unit, Washer In Unit, Main Floor
Exterior
Exterior Feature Porch(es), Patio(s)
Garage Garage - Side Entry
Garage Spaces 2.0
Fence Partially
Waterfront N
Water Access N
View Garden/Lawn, Trees/Woods
Roof Type Architectural Shingle
Accessibility Level Entry - Main, Other
Porch Porch(es), Patio(s)
Parking Type Detached Garage, Driveway
Total Parking Spaces 2
Garage Y
Building
Lot Description Backs to Trees, Front Yard, Landscaping, Private, Rear Yard, Trees/Wooded
Story 1
Foundation Other
Sewer Public Sewer
Water Private/Community Water
Architectural Style Ranch/Rambler, Farmhouse/National Folk
Level or Stories 1
Additional Building Above Grade, Below Grade
Structure Type Cathedral Ceilings,Dry Wall,Tray Ceilings,9'+ Ceilings,High
New Construction N
Schools
Elementary Schools Waynewood
Middle Schools Sandburg
High Schools West Potomac
School District Fairfax County Public Schools
Others
Senior Community No
Tax ID 1022 10 0017
Ownership Fee Simple
SqFt Source Assessor
Security Features Security System
Special Listing Condition Standard
Read Less Info
Want to know what your home might be worth? Contact us for a FREE valuation!

Our team is ready to help you sell your home for the highest possible price ASAP

Bought with Gail Romansky • Pearson Smith Realty, LLC

"My job is to find and attract mastery-based agents to the office, protect the culture, and make sure everyone is happy! "






