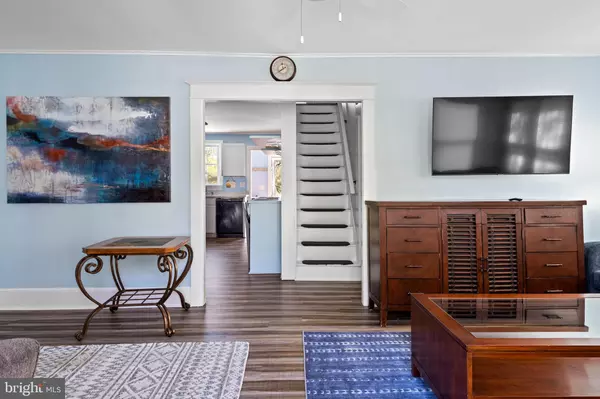$480,000
$489,000
1.8%For more information regarding the value of a property, please contact us for a free consultation.
4 Beds
2 Baths
1,400 SqFt
SOLD DATE : 05/10/2024
Key Details
Sold Price $480,000
Property Type Single Family Home
Sub Type Detached
Listing Status Sold
Purchase Type For Sale
Square Footage 1,400 sqft
Price per Sqft $342
Subdivision None Available
MLS Listing ID DESU2050382
Sold Date 05/10/24
Style Cottage
Bedrooms 4
Full Baths 2
HOA Y/N N
Abv Grd Liv Area 1,400
Originating Board BRIGHT
Year Built 1923
Annual Tax Amount $926
Tax Year 2020
Lot Size 0.531 Acres
Acres 0.53
Property Description
Beautifully restored furnished 1920's cottage. Own a piece of history in the Town of Ocean View! This orginal1920's cottage has been fully updated and restored and finished in 2023. The cottage has only been used as a vacation home and is being sold fully furnished. This 4 bed, 2 bath home offers plenty of storage which is hard to find in period homes. The floors in the whole house have been redone with luxury vinyl planking, the 2 full baths have gorgeous tiled showers. Each of the bedrooms and main living areas have their own separate mini split and ceiling fan. The basement is currently unfinished, but has a mini split connection built in so the new owner can add an additional 700 sf; by finishing the basement; to the existing 1400 sf in the upstairs levels. The cottage is on over a half-acre private, landscaped lot within the town limits. There is a beautiful sun deck with a grill and an outside shower. The large lot offers room to add a pool, garage, pole building or shed with plenty of room left for playing croquet, badminton or for children and dogs to run and play. The location is perfect - two miles to the beach and walking distance to shopping, restaurants, four grocery stores, three drug stores and five banks. Come and see this beautiful coastal cottage and you will fall in love!
Location
State DE
County Sussex
Area Baltimore Hundred (31001)
Zoning TN
Direction West
Rooms
Basement Partial, Unfinished
Main Level Bedrooms 1
Interior
Interior Features Attic, Ceiling Fan(s), Chair Railings, Combination Kitchen/Dining, Crown Moldings, Entry Level Bedroom, Floor Plan - Traditional, Window Treatments
Hot Water Electric
Heating Heat Pump - Electric BackUp, Forced Air, Wall Unit
Cooling Heat Pump(s), Wall Unit
Flooring Vinyl, Luxury Vinyl Plank
Equipment Cooktop, Dishwasher, Dryer - Electric, Exhaust Fan, Microwave, Oven - Single, Oven/Range - Electric, Refrigerator, Washer, Water Heater
Furnishings Yes
Fireplace N
Appliance Cooktop, Dishwasher, Dryer - Electric, Exhaust Fan, Microwave, Oven - Single, Oven/Range - Electric, Refrigerator, Washer, Water Heater
Heat Source Electric
Laundry Common
Exterior
Garage Spaces 12.0
Utilities Available Cable TV Available, Phone Available, Water Available, Sewer Available
Waterfront N
Water Access N
Roof Type Architectural Shingle
Accessibility 2+ Access Exits
Road Frontage State
Parking Type Driveway, Off Street
Total Parking Spaces 12
Garage N
Building
Lot Description Cleared, Landscaping, Private, Rear Yard
Story 2
Foundation Concrete Perimeter, Block
Sewer Public Sewer
Water Public
Architectural Style Cottage
Level or Stories 2
Additional Building Above Grade, Below Grade
Structure Type Dry Wall
New Construction N
Schools
School District Indian River
Others
Pets Allowed Y
Senior Community No
Tax ID 134-12.00-626.00
Ownership Fee Simple
SqFt Source Estimated
Acceptable Financing Cash, Conventional
Listing Terms Cash, Conventional
Financing Cash,Conventional
Special Listing Condition Standard
Pets Description No Pet Restrictions
Read Less Info
Want to know what your home might be worth? Contact us for a FREE valuation!

Our team is ready to help you sell your home for the highest possible price ASAP

Bought with Nicole Holland • Compass

"My job is to find and attract mastery-based agents to the office, protect the culture, and make sure everyone is happy! "






