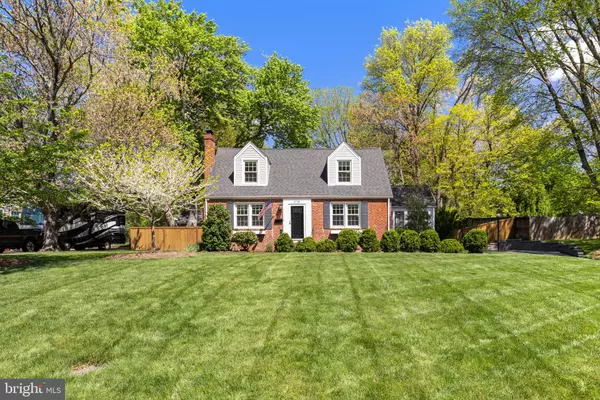$1,106,101
$925,000
19.6%For more information regarding the value of a property, please contact us for a free consultation.
4 Beds
3 Baths
2,472 SqFt
SOLD DATE : 05/08/2024
Key Details
Sold Price $1,106,101
Property Type Single Family Home
Sub Type Detached
Listing Status Sold
Purchase Type For Sale
Square Footage 2,472 sqft
Price per Sqft $447
Subdivision Staffordale
MLS Listing ID VAFX2173054
Sold Date 05/08/24
Style Cape Cod
Bedrooms 4
Full Baths 2
Half Baths 1
HOA Y/N N
Abv Grd Liv Area 1,604
Originating Board BRIGHT
Year Built 1948
Annual Tax Amount $9,380
Tax Year 2023
Lot Size 0.500 Acres
Acres 0.5
Property Description
Truly a MUST SEE! This pristine 4 bedroom, 2 bathroom CHARMER is going to wow you! Sited on a STUNNING half-acre private lot you will be have your own oasis. The rear yard is filled with amenities: a completely rebuilt hot tub 2023; a fire pit; an expansive deck with grill area and trellis area with built-in seating; a shed with re-built floors; and gorgeous mature landscaping. The interior of this adorable Cape is equally as impressive as the exterior! The gorgeous kitchen was remodeled in 2020 to include an expanded dining room and kitchen area filled with quality custom cabinets, quartz countertops, all new appliances, new wine fridge, built-in pantry, recessed lighting and re-built hardwood floors with added sub-flooring throughout the main level. Wander out to the adorable sunroom perfect for relaxing and taking in the rear views. Enjoy the family room area with a wood burning fireplace flanked by built-in bookshelves. The main level also boasts a flex space for your office needs, or play room or even a bedroom. Wander upstairs to find 3 beautifully appointed bedrooms and a full bathroom. The lower level rec room with recessed lighting (2021) is spacious for hanging out and watching TV, in addition to a gaming area and even has desk space to work from home. Plenty of lower level storage and laundry area.
The list of updates is endless but worthy of noting the following: new furnace, a/c system and external compressor (2020); cleaned all HVAC ductowrk (2020); new water heater (2020); new large capacity washer/dryer with pedestals (2023); widened, repaved and resealed the driveway and added a new retaining wall (2023) to easily fit two full-size SUVs/trucks; custom blinds throughout; replaced all ceiling fans (2017-2023); new roof (2012); new windows throughout entire house (2015) covered under 40 year warranty; new staircase runner (2022). This beauty is fabulously located close to downtown Falls Church and Mosaic District and offers quick commuter convenience with easy access to 395, 495, rt. 7, and Metro bus stops. Don't miss your chance to own this exceptional home, LOADED with updates and amenities.
Location
State VA
County Fairfax
Zoning 120
Rooms
Other Rooms Living Room, Dining Room, Primary Bedroom, Bedroom 3, Bedroom 4, Kitchen, Game Room, Family Room, Sun/Florida Room, Storage Room, Bedroom 6
Basement Rear Entrance, Sump Pump, Daylight, Partial, Outside Entrance, Partially Finished, Walkout Stairs, Windows
Main Level Bedrooms 1
Interior
Interior Features Kitchen - Country, Dining Area, Breakfast Area, Primary Bath(s), Window Treatments, Wood Floors, Floor Plan - Traditional, Ceiling Fan(s)
Hot Water Natural Gas
Heating Forced Air
Cooling Central A/C
Flooring Hardwood
Fireplaces Number 1
Fireplaces Type Wood
Equipment Dishwasher, Disposal, Exhaust Fan, Icemaker, Oven/Range - Gas, Refrigerator, Water Heater, Built-In Microwave, Dryer, Washer
Fireplace Y
Appliance Dishwasher, Disposal, Exhaust Fan, Icemaker, Oven/Range - Gas, Refrigerator, Water Heater, Built-In Microwave, Dryer, Washer
Heat Source Natural Gas
Laundry Has Laundry, Lower Floor
Exterior
Exterior Feature Deck(s), Enclosed
Garage Spaces 2.0
Fence Fully
Waterfront N
Water Access N
View Scenic Vista
Roof Type Composite,Shingle
Accessibility None
Porch Deck(s), Enclosed
Parking Type Driveway, Other
Total Parking Spaces 2
Garage N
Building
Lot Description Landscaping, Premium, Trees/Wooded, Secluded, Private, Open
Story 3
Foundation Other
Sewer Public Sewer
Water Public
Architectural Style Cape Cod
Level or Stories 3
Additional Building Above Grade, Below Grade
New Construction N
Schools
Elementary Schools Beech Tree
Middle Schools Glasgow
High Schools Justice
School District Fairfax County Public Schools
Others
Pets Allowed Y
Senior Community No
Tax ID 0602 11 0005
Ownership Fee Simple
SqFt Source Estimated
Special Listing Condition Standard
Pets Description No Pet Restrictions
Read Less Info
Want to know what your home might be worth? Contact us for a FREE valuation!

Our team is ready to help you sell your home for the highest possible price ASAP

Bought with OLIVIA ADAMS • Compass

"My job is to find and attract mastery-based agents to the office, protect the culture, and make sure everyone is happy! "






