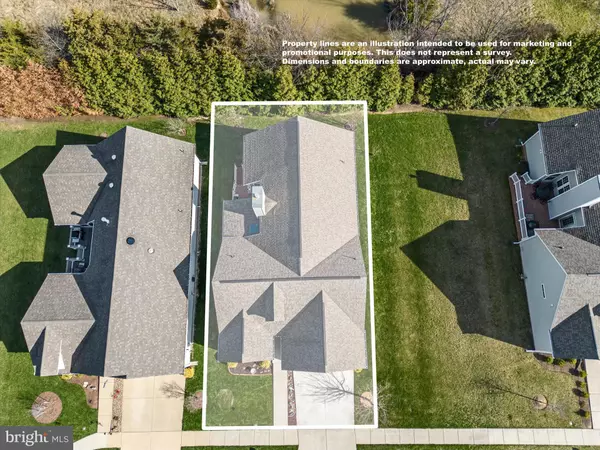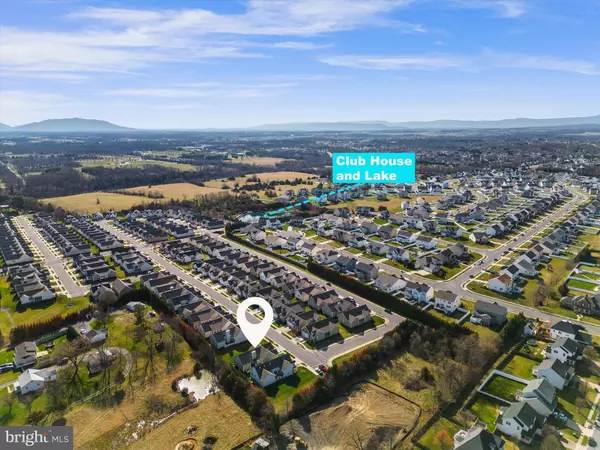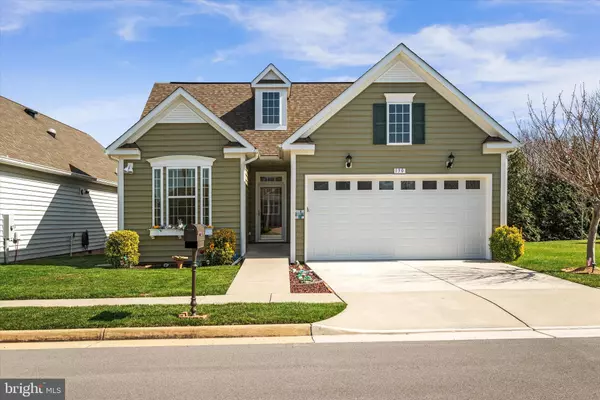$495,000
$495,000
For more information regarding the value of a property, please contact us for a free consultation.
3 Beds
2 Baths
1,627 SqFt
SOLD DATE : 05/02/2024
Key Details
Sold Price $495,000
Property Type Single Family Home
Sub Type Detached
Listing Status Sold
Purchase Type For Sale
Square Footage 1,627 sqft
Price per Sqft $304
Subdivision Cedar Meadows
MLS Listing ID VAFV2017594
Sold Date 05/02/24
Style Ranch/Rambler,Craftsman
Bedrooms 3
Full Baths 2
HOA Fees $198/mo
HOA Y/N Y
Abv Grd Liv Area 1,627
Originating Board BRIGHT
Year Built 2015
Annual Tax Amount $2,096
Tax Year 2022
Lot Size 5,227 Sqft
Acres 0.12
Property Description
Welcome to Cedar Meadows, a quaint 55+ community nestled outside of Stephens City and Winchester. This immaculate residence boasts three bedrooms, perfect for hosting guests or creating your own private retreats. With two tastefully upgraded bathrooms, including an ensuite primary bath, where luxury and convenience are seamlessly combined; walk in shower, spacious CUSTOM walk in closet and built in vanity! Step into the heart of the home and discover a meticulously maintained interior, where every detail exudes class and sophistication. The inviting living spaces are adorned with upgrades throughout, boasting a gas fireplace, vaulted ceiling with upgraded lighting and gorgeous hardwood floors.
Indulge in relaxation and tranquility in the sunroom, bathed in natural light and offering privacy while enjoying the outdoors. A grilling porch with BBQ grill (that conveys) is sure to please. Whether you're enjoying your morning coffee or unwinding after a long day, this versatile space is sure to become your favorite retreat. The well-appointed kitchen is a chef's delight, featuring sleek countertops, ample cabinet space, and top-of-the-line appliances. From casual weeknight dinners to festive gatherings with loved ones, this culinary haven is perfect for every occasion.
Conveniently located in a vibrant 55+ community, residents enjoy access to the gorgeous landscaped walks around the pond and club house. . With easy access to shopping, dining, and entertainment options, everything you need is right at your fingertips. Please see docs for the full list of upgrades! Seller offering a 1 year home warranty.
Location
State VA
County Frederick
Zoning RP
Rooms
Other Rooms Living Room, Dining Room, Primary Bedroom, Bedroom 2, Bedroom 3, Kitchen, Foyer, Breakfast Room, Sun/Florida Room, Primary Bathroom, Full Bath
Main Level Bedrooms 3
Interior
Interior Features Attic, Breakfast Area, Built-Ins, Ceiling Fan(s), Chair Railings, Crown Moldings, Dining Area, Entry Level Bedroom, Family Room Off Kitchen, Floor Plan - Open, Kitchen - Gourmet, Primary Bath(s), Recessed Lighting, Sound System, Upgraded Countertops, Walk-in Closet(s), Water Treat System, Window Treatments, Wood Floors, Carpet, Formal/Separate Dining Room, Sprinkler System
Hot Water Natural Gas
Heating Forced Air
Cooling Ceiling Fan(s), Central A/C
Flooring Hardwood, Ceramic Tile
Fireplaces Number 1
Fireplaces Type Gas/Propane
Equipment Built-In Microwave, Dishwasher, Disposal, Dryer, Refrigerator, Stove, Washer, Water Conditioner - Owned, Water Heater - Tankless
Fireplace Y
Appliance Built-In Microwave, Dishwasher, Disposal, Dryer, Refrigerator, Stove, Washer, Water Conditioner - Owned, Water Heater - Tankless
Heat Source Natural Gas
Laundry Main Floor
Exterior
Exterior Feature Porch(es), Patio(s), Enclosed
Garage Garage - Front Entry
Garage Spaces 4.0
Utilities Available Under Ground
Amenities Available Gated Community, Common Grounds, Community Center
Waterfront N
Water Access N
Roof Type Architectural Shingle
Accessibility 32\"+ wide Doors, Accessible Switches/Outlets, Level Entry - Main
Porch Porch(es), Patio(s), Enclosed
Parking Type Attached Garage, Driveway
Attached Garage 2
Total Parking Spaces 4
Garage Y
Building
Lot Description Adjoins - Open Space, Backs to Trees, Landscaping
Story 1
Foundation Crawl Space
Sewer Public Sewer
Water Public
Architectural Style Ranch/Rambler, Craftsman
Level or Stories 1
Additional Building Above Grade, Below Grade
Structure Type Dry Wall,Tray Ceilings,Vaulted Ceilings
New Construction N
Schools
School District Frederick County Public Schools
Others
HOA Fee Include Common Area Maintenance,Lawn Maintenance,Management,Road Maintenance,Security Gate,Snow Removal
Senior Community Yes
Age Restriction 55
Tax ID 75P 2 1 112
Ownership Fee Simple
SqFt Source Assessor
Special Listing Condition Standard
Read Less Info
Want to know what your home might be worth? Contact us for a FREE valuation!

Our team is ready to help you sell your home for the highest possible price ASAP

Bought with Sherry L. Pullen • Weichert Realtors - Blue Ribbon

"My job is to find and attract mastery-based agents to the office, protect the culture, and make sure everyone is happy! "






