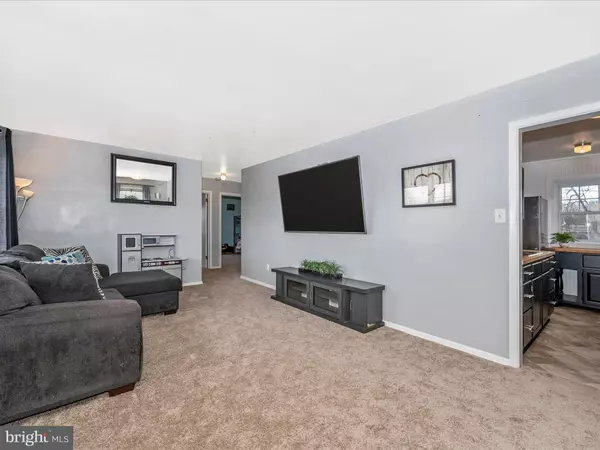$239,000
$239,000
For more information regarding the value of a property, please contact us for a free consultation.
3 Beds
1 Bath
1,000 SqFt
SOLD DATE : 05/01/2024
Key Details
Sold Price $239,000
Property Type Single Family Home
Sub Type Detached
Listing Status Sold
Purchase Type For Sale
Square Footage 1,000 sqft
Price per Sqft $239
Subdivision Carroll Heights
MLS Listing ID MDWA2020430
Sold Date 05/01/24
Style Ranch/Rambler
Bedrooms 3
Full Baths 1
HOA Y/N N
Abv Grd Liv Area 1,000
Originating Board BRIGHT
Year Built 1956
Annual Tax Amount $2,527
Tax Year 2023
Lot Size 8,013 Sqft
Acres 0.18
Property Description
**Multiple Offers Received - Offer deadline Saturday March 30 at 7pm** Discover single-story living at its finest! Welcome to this delightful home boasting convenience, comfort, and outside space. Step inside to find a cozy family room with new carpet, and full of sunlight. The kitchen has been updated with butcher block counter tops, with striking black cabinets, modern handles, and fresh paint. Main level has everything you need, including three bedrooms, and one full bathroom. One bedroom currently setup as home office. Outside, the fenced backyard provides privacy and space for outdoor activities, gardening, or simply unwinding in the fresh air on the spacious deck! NEW HVAC 2023! Bathroom and kitchen updated 2024! Schedule your tour today!
Location
State MD
County Washington
Zoning RMOD
Direction Southeast
Rooms
Other Rooms Living Room, Primary Bedroom, Bedroom 2, Bedroom 3, Kitchen, Utility Room, Bathroom 1
Main Level Bedrooms 3
Interior
Interior Features Carpet, Entry Level Bedroom, Family Room Off Kitchen, Floor Plan - Traditional, Kitchen - Galley, Pantry, Upgraded Countertops
Hot Water Electric
Heating Central, Forced Air
Cooling Central A/C
Flooring Carpet, Laminated
Equipment Dryer, Exhaust Fan, Refrigerator, Stove, Washer, Dryer - Front Loading, Washer - Front Loading, Washer/Dryer Stacked, Water Heater
Fireplace N
Window Features Double Pane
Appliance Dryer, Exhaust Fan, Refrigerator, Stove, Washer, Dryer - Front Loading, Washer - Front Loading, Washer/Dryer Stacked, Water Heater
Heat Source Electric
Laundry Dryer In Unit, Has Laundry, Main Floor, Washer In Unit
Exterior
Exterior Feature Deck(s)
Fence Privacy, Rear, Wood
Waterfront N
Water Access N
Roof Type Asphalt
Street Surface Black Top,Paved
Accessibility None
Porch Deck(s)
Road Frontage City/County
Parking Type On Street
Garage N
Building
Lot Description Front Yard, Interior, Rear Yard
Story 1
Foundation Slab
Sewer Public Sewer
Water Public
Architectural Style Ranch/Rambler
Level or Stories 1
Additional Building Above Grade, Below Grade
Structure Type Dry Wall
New Construction N
Schools
Elementary Schools Fountaindale
Middle Schools Western Heights
High Schools North Hagerstown
School District Washington County Public Schools
Others
Senior Community No
Tax ID 2221005452
Ownership Fee Simple
SqFt Source Assessor
Acceptable Financing FHA, USDA, VA, Conventional, Cash
Listing Terms FHA, USDA, VA, Conventional, Cash
Financing FHA,USDA,VA,Conventional,Cash
Special Listing Condition Standard
Read Less Info
Want to know what your home might be worth? Contact us for a FREE valuation!

Our team is ready to help you sell your home for the highest possible price ASAP

Bought with Robert J Krop • Keller Williams Realty Centre

"My job is to find and attract mastery-based agents to the office, protect the culture, and make sure everyone is happy! "






