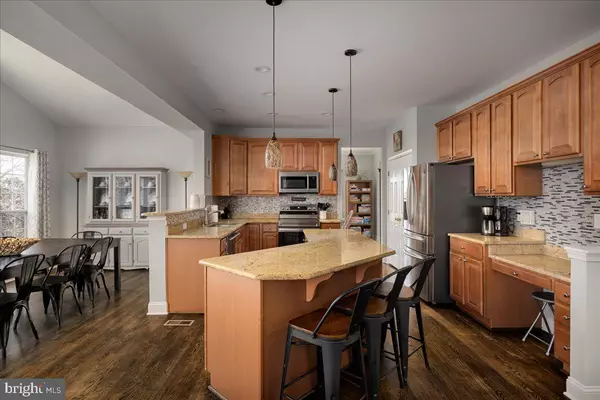$575,000
$589,900
2.5%For more information regarding the value of a property, please contact us for a free consultation.
4 Beds
4 Baths
4,551 SqFt
SOLD DATE : 04/30/2024
Key Details
Sold Price $575,000
Property Type Single Family Home
Sub Type Detached
Listing Status Sold
Purchase Type For Sale
Square Footage 4,551 sqft
Price per Sqft $126
Subdivision Stephens Landing
MLS Listing ID VAFV2017660
Sold Date 04/30/24
Style Colonial
Bedrooms 4
Full Baths 3
Half Baths 1
HOA Fees $60/qua
HOA Y/N Y
Abv Grd Liv Area 3,022
Originating Board BRIGHT
Year Built 2006
Annual Tax Amount $2,962
Tax Year 2022
Lot Size 10,890 Sqft
Acres 0.25
Property Description
Open House SATURDAY 4/6/24 from 1:30PM - 4:30PM. Nestled on a serene street, this stunning home offers the epitome of family living. Conveniently located near Main Street and Route 81, enjoy easy access to shopping, dining, parks, and more. Inside, discover an impeccable floor plan boasting hardwood floors, ornate tiling, elegant crown molding, and abundant natural light. The inviting family room features floor to ceiling built-ins and a cozy fireplace, perfect for chilly evenings spent relaxing with loved ones. The gourmet chef's kitchen features granite countertops, a spacious island, and custom cabinets, while the adjacent morning room offers a sunny retreat. Step outside to the Trex deck or custom patio, overlooking the large lush back yard with a full privacy fence installed in 2022. The lower level is perfect for entertaining, with a kitchenette, potential bedroom, and full bath. Conveyances include the basement bar and bar stools, a pool table, a professionally cleaned and tuned piano, and a new water softener, a necessity for all Stephens City homes. Upstairs, three generously-sized bedrooms accompany the divine owner's suite, featuring a spa-like bath and walk-in closet. This home is not just a residence; it's a lifestyle. Embrace luxury, comfort, and convenience in this exquisite property. All showings by appointment only with a 2 hour notice.
Location
State VA
County Frederick
Zoning NDD
Rooms
Basement Full
Interior
Interior Features Crown Moldings, Upgraded Countertops, Kitchen - Island, Walk-in Closet(s), Stall Shower, Soaking Tub, Primary Bath(s), Wet/Dry Bar, Ceiling Fan(s)
Hot Water Natural Gas
Heating Forced Air
Cooling Ceiling Fan(s), Central A/C
Equipment Built-In Microwave, Dryer, Washer, Dishwasher, Disposal, Refrigerator
Fireplace N
Appliance Built-In Microwave, Dryer, Washer, Dishwasher, Disposal, Refrigerator
Heat Source Natural Gas
Laundry Main Floor
Exterior
Exterior Feature Deck(s), Patio(s)
Garage Garage - Front Entry, Garage Door Opener
Garage Spaces 2.0
Fence Wood
Waterfront N
Water Access N
Roof Type Shingle,Asphalt
Accessibility None
Porch Deck(s), Patio(s)
Parking Type Attached Garage
Attached Garage 2
Total Parking Spaces 2
Garage Y
Building
Lot Description Backs to Trees
Story 3
Foundation Slab
Sewer Public Sewer
Water Public
Architectural Style Colonial
Level or Stories 3
Additional Building Above Grade, Below Grade
Structure Type 2 Story Ceilings
New Construction N
Schools
Elementary Schools Middletown
Middle Schools Robert E. Aylor
High Schools Sherando
School District Frederick County Public Schools
Others
Senior Community No
Tax ID 74A0315 1 25
Ownership Fee Simple
SqFt Source Assessor
Acceptable Financing FHA, VA, Conventional, Cash
Listing Terms FHA, VA, Conventional, Cash
Financing FHA,VA,Conventional,Cash
Special Listing Condition Standard
Read Less Info
Want to know what your home might be worth? Contact us for a FREE valuation!

Our team is ready to help you sell your home for the highest possible price ASAP

Bought with Justin Mistretta • Berkshire Hathaway HomeServices PenFed Realty

"My job is to find and attract mastery-based agents to the office, protect the culture, and make sure everyone is happy! "






