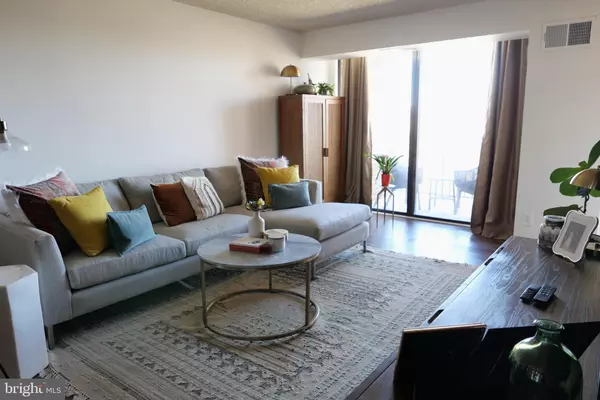$260,000
$239,900
8.4%For more information regarding the value of a property, please contact us for a free consultation.
1 Bed
1 Bath
862 SqFt
SOLD DATE : 04/30/2024
Key Details
Sold Price $260,000
Property Type Condo
Sub Type Condo/Co-op
Listing Status Sold
Purchase Type For Sale
Square Footage 862 sqft
Price per Sqft $301
Subdivision Idylwood Towers Condo
MLS Listing ID VAFX2170224
Sold Date 04/30/24
Style Other,Ranch/Rambler,Traditional,Unit/Flat
Bedrooms 1
Full Baths 1
Condo Fees $773/mo
HOA Y/N N
Abv Grd Liv Area 862
Originating Board BRIGHT
Year Built 1974
Annual Tax Amount $2,391
Tax Year 2023
Property Description
This is one of the best 1BR/1BA units you will find! Beautifully maintained and cared for, this updated and upgraded condo has everything you will need for a relaxing retreat living. Enter into the bright and spacious living room with sliding glass door access to the balcony. Separate dining room. Kitchen with granite countertops, wine fridge, two toned kitchen cabinets, gorgeous fixtures throughout with bar seating for 2! Escape in your primary bedroom with laminate wood floors and large walk in closet with numerous shelving. Full bath with new paint and new vanity. This unit is in a secured building with 24 hour manned front desk. All utilities are included with seasonal changeover for AC & heating. Amenities include a swimming pool, tennis court, gym, party room and more. Additional storage space conveys! It is conveniently located close to major commuter roads, public transportation, shopping and restaurants.
Location
State VA
County Fairfax
Zoning 220
Rooms
Other Rooms Living Room, Dining Room, Kitchen, Bedroom 1, Bathroom 1
Main Level Bedrooms 1
Interior
Interior Features Floor Plan - Open, Wine Storage, Formal/Separate Dining Room, Dining Area, Elevator, Kitchen - Gourmet, Tub Shower, Walk-in Closet(s), Wood Floors
Hot Water Other
Heating Forced Air
Cooling Central A/C
Flooring Laminate Plank, Hardwood
Equipment Built-In Microwave, Dishwasher, Disposal, Dryer, Refrigerator, Washer, Washer/Dryer Stacked, Oven/Range - Electric
Fireplace N
Window Features Sliding
Appliance Built-In Microwave, Dishwasher, Disposal, Dryer, Refrigerator, Washer, Washer/Dryer Stacked, Oven/Range - Electric
Heat Source Other
Laundry Dryer In Unit, Washer In Unit
Exterior
Utilities Available Cable TV Available
Amenities Available Pool - Outdoor, Tennis Courts, Tot Lots/Playground, Extra Storage, Common Grounds, Elevator, Fitness Center
Waterfront N
Water Access N
Accessibility Elevator
Parking Type Parking Lot
Garage N
Building
Story 1
Unit Features Hi-Rise 9+ Floors
Sewer Public Sewer
Water Public
Architectural Style Other, Ranch/Rambler, Traditional, Unit/Flat
Level or Stories 1
Additional Building Above Grade, Below Grade
Structure Type Dry Wall
New Construction N
Schools
Elementary Schools Shrevewood
Middle Schools Kilmer
High Schools Marshall
School District Fairfax County Public Schools
Others
Pets Allowed Y
HOA Fee Include Electricity,Heat,Air Conditioning,Water,Sewer,Trash,Snow Removal,Pool(s),Recreation Facility,Management,Health Club,Fiber Optics Available,Custodial Services Maintenance,Common Area Maintenance
Senior Community No
Tax ID 0403 27010718
Ownership Condominium
Security Features Desk in Lobby,Main Entrance Lock
Acceptable Financing Cash, Conventional, FHA, VA
Listing Terms Cash, Conventional, FHA, VA
Financing Cash,Conventional,FHA,VA
Special Listing Condition Standard
Pets Description Cats OK, Dogs OK
Read Less Info
Want to know what your home might be worth? Contact us for a FREE valuation!

Our team is ready to help you sell your home for the highest possible price ASAP

Bought with Elana Boulos • Long & Foster Real Estate, Inc.

"My job is to find and attract mastery-based agents to the office, protect the culture, and make sure everyone is happy! "






