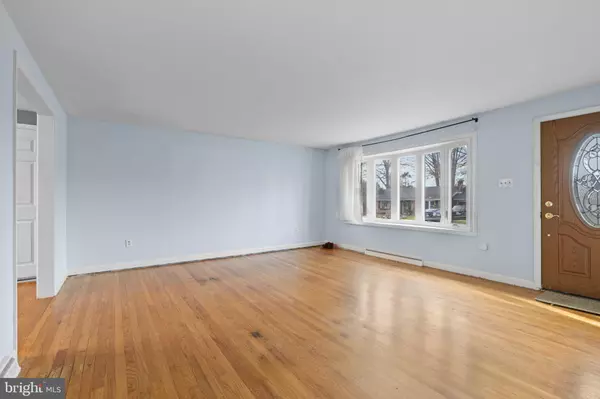$330,000
$339,900
2.9%For more information regarding the value of a property, please contact us for a free consultation.
3 Beds
2 Baths
1,950 SqFt
SOLD DATE : 04/26/2024
Key Details
Sold Price $330,000
Property Type Single Family Home
Sub Type Detached
Listing Status Sold
Purchase Type For Sale
Square Footage 1,950 sqft
Price per Sqft $169
Subdivision Wilshire Hills
MLS Listing ID PALA2043268
Sold Date 04/26/24
Style Ranch/Rambler
Bedrooms 3
Full Baths 2
HOA Y/N N
Abv Grd Liv Area 1,200
Originating Board BRIGHT
Year Built 1959
Annual Tax Amount $3,256
Tax Year 2023
Lot Size 8,712 Sqft
Acres 0.2
Lot Dimensions 114 x 75
Property Description
Welcome to this inviting Wilshire Hills rancher. Step into the spacious living room with a picturesque window that invites in the natural light. The newer kitchen boasts stainless steel appliances paired with Brazilian cherry floors, creating a functional space.
Freshly painted walls and beautiful hardwood flooring throughout the main level create an inviting atmosphere. The lower level is bright and airy, complete with a bar area, new carpet, and fireplace, perfect for entertaining guests or enjoying cozy family evenings.
Home is equipped with central air and gas-fired forced air heating, ensuring year-round comfort. The extra deep attached garage, rear patio, and nice-sized yard provide for more than ample space.
Located just minutes away from shopping, highways, and restaurants, this property combines tranquility with accessibility.
Location
State PA
County Lancaster
Area Manor Twp (10541)
Zoning RESIDENTIAL
Rooms
Other Rooms Living Room, Dining Room, Primary Bedroom, Bedroom 2, Bedroom 3, Kitchen, Family Room, Bathroom 1, Bathroom 2
Basement Full, Outside Entrance, Partially Finished, Interior Access
Main Level Bedrooms 3
Interior
Interior Features Kitchen - Eat-In, Formal/Separate Dining Room, Built-Ins, Wet/Dry Bar, Recessed Lighting, Carpet, Ceiling Fan(s), Chair Railings
Hot Water Natural Gas
Heating Other, Forced Air, Hot Water
Cooling Central A/C
Flooring Hardwood, Ceramic Tile, Concrete, Carpet, Vinyl
Equipment Built-In Microwave, Oven/Range - Electric, Dishwasher, Stainless Steel Appliances, Energy Efficient Appliances, Oven - Self Cleaning, Refrigerator
Furnishings No
Fireplace N
Window Features Bay/Bow
Appliance Built-In Microwave, Oven/Range - Electric, Dishwasher, Stainless Steel Appliances, Energy Efficient Appliances, Oven - Self Cleaning, Refrigerator
Heat Source Natural Gas
Laundry Basement
Exterior
Exterior Feature Patio(s), Porch(es)
Garage Inside Access, Garage Door Opener
Garage Spaces 1.0
Utilities Available Cable TV Available, Natural Gas Available, Electric Available, Phone Available
Amenities Available None
Waterfront N
Water Access N
Roof Type Shingle,Composite
Accessibility Ramp - Main Level, Mobility Improvements, Other Bath Mod
Porch Patio(s), Porch(es)
Parking Type Attached Garage
Attached Garage 1
Total Parking Spaces 1
Garage Y
Building
Lot Description Rear Yard
Story 1
Foundation Block
Sewer Public Sewer
Water Public
Architectural Style Ranch/Rambler
Level or Stories 1
Additional Building Above Grade, Below Grade
New Construction N
Schools
Elementary Schools Hambright
Middle Schools Manor
High Schools Penn Manor
School District Penn Manor
Others
HOA Fee Include None
Senior Community No
Tax ID 410-52437-0-0000
Ownership Fee Simple
SqFt Source Estimated
Security Features Smoke Detector
Acceptable Financing Conventional, VA, USDA, FHA
Horse Property N
Listing Terms Conventional, VA, USDA, FHA
Financing Conventional,VA,USDA,FHA
Special Listing Condition Standard
Read Less Info
Want to know what your home might be worth? Contact us for a FREE valuation!

Our team is ready to help you sell your home for the highest possible price ASAP

Bought with Samantha Maris Colon • Home 1st Realty

"My job is to find and attract mastery-based agents to the office, protect the culture, and make sure everyone is happy! "






