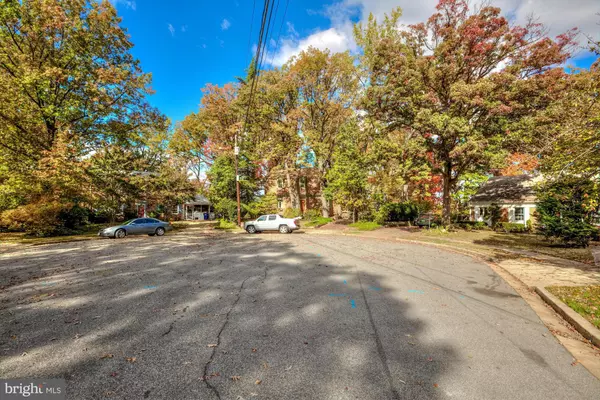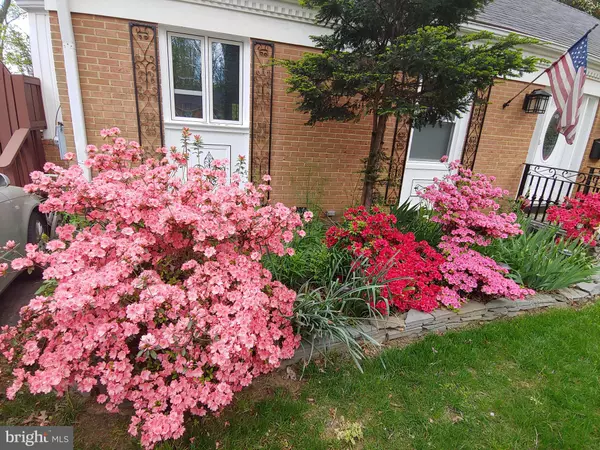$835,000
$850,000
1.8%For more information regarding the value of a property, please contact us for a free consultation.
4 Beds
4 Baths
3,066 SqFt
SOLD DATE : 04/26/2024
Key Details
Sold Price $835,000
Property Type Single Family Home
Sub Type Detached
Listing Status Sold
Purchase Type For Sale
Square Footage 3,066 sqft
Price per Sqft $272
Subdivision Bush Hill Woods
MLS Listing ID VAFX2167248
Sold Date 04/26/24
Style Cape Cod
Bedrooms 4
Full Baths 3
Half Baths 1
HOA Y/N N
Abv Grd Liv Area 2,038
Originating Board BRIGHT
Year Built 1966
Annual Tax Amount $9,131
Tax Year 2024
Lot Size 0.258 Acres
Acres 0.26
Property Description
Nestled on a serene cul-de-sac, this picturesque single-family home exudes timeless charm with its all-brick exterior, offering a blend of classic elegance and modern convenience. Located conveniently near three Metro subway stops and the vibrant Kingstowne Shopping Center, this residence seamlessly combines urban accessibility with suburban tranquility.
Spanning three levels, this meticulously maintained home boasts four bedrooms, three full bathrooms, and one half bath, providing ample space and convenience for comfortable living. Main Floor offers Master Bedroom & New Full Master Bath (soaking tub and separate shower) w/Washer & Dryer (another Washer-Dryer set is in Basement), & Walk-In Closet that opens to an Office/Library or extension of the walk-in closet. The interior showcases updated features, including a renovated kitchen with White Cabinets, Quartz Counters, Recessed Lights, stainless steel appliances, ceiling fans ensuring both style and functionality for everyday living and entertaining, and a breakfast nook to enjoy your morning coffee!
Step outside onto the deck, where you can enjoy the beauty of the outdoors in any season!
Roof about 5 years old and furnace was replaced 2 years ago. Total square footage of the house does include the enclosed patio.
The lower level offers a spacious recreational room, perfect for gatherings or relaxing evenings at home. An enclosed patio features all-season climate control, allowing year-round comfort and enjoyment, while five skylights and numerous windows flood the space with natural light, creating an inviting atmosphere. Additionally, a lower-level storage area with shelves, and a large area with work benches, provide ample opportunity for organization and functionality. Outside, an open-air patio provides an ideal spot for outdoor entertaining or simply enjoying the peaceful surroundings.
With its prime location, charming brick exterior, and thoughtful updates throughout, this single-family home offers the perfect combination of comfort, convenience, and timeless appeal for modern living.
This exquisite single-family home offers an unparalleled blend of luxury and convenience. Gleaming hardwood floors grace every inch of the interior (main level bedroom is carpeted) complementing the modern aesthetic and timeless appeal. Beautiful wood-burning fireplace serves as a focal point in the large dining space, creating a cozy ambiance perfect for chilly evenings.
Outside, a charming front stone walkway welcomes you home, while a whole house water filtering system ensures pure water throughout. The upper level boasts three generously-sized bedrooms, providing comfort and privacy for the whole family, with one full bath with double sinks and a large attic for storage.
Strategically located, this home offers easy access to Fort Belvoir, the Pentagon, Mark Center, Joint Base Andrews and major thoroughfares like 495/395, facilitating effortless commutes. It's also conveniently close to the National Geospatial-Intelligence Agency (NGA), in nearby Springfield.
For entertainment and amenities, residents enjoy a mere five-minute drive to Kingstown, replete with a movie theater complex, diverse shopping options, and a plethora of restaurants. Additionally, the nearby Rose Hill Shopping Center beckons with its Safeway, bank, restaurants, post office, dollar store, and more, all within walking distance.
This home epitomizes luxury living paired with unmatched convenience, offering an idyllic retreat in a prime location.
Location
State VA
County Fairfax
Zoning RESIDENTIAL
Rooms
Other Rooms Living Room, Dining Room, Primary Bedroom, Bedroom 2, Bedroom 3, Kitchen, Library, Foyer, Breakfast Room, Bedroom 1, Laundry, Recreation Room, Storage Room, Bathroom 1, Bathroom 2, Attic, Screened Porch
Basement Outside Entrance, Rear Entrance, Connecting Stairway, Heated, Daylight, Partial, Partially Finished
Main Level Bedrooms 1
Interior
Interior Features Attic, Kitchen - Table Space, Dining Area, Primary Bath(s), Window Treatments, Wood Floors, Floor Plan - Traditional
Hot Water Natural Gas
Heating Central
Cooling Ceiling Fan(s), Central A/C
Fireplaces Number 1
Fireplaces Type Mantel(s), Wood, Screen
Equipment Dishwasher, Disposal, Dryer, Microwave, Oven/Range - Electric, Oven - Self Cleaning, Refrigerator, Washer
Fireplace Y
Window Features Bay/Bow
Appliance Dishwasher, Disposal, Dryer, Microwave, Oven/Range - Electric, Oven - Self Cleaning, Refrigerator, Washer
Heat Source Natural Gas
Laundry Lower Floor, Main Floor
Exterior
Garage Spaces 2.0
Waterfront N
Water Access N
Accessibility Other
Parking Type Off Street, Driveway
Total Parking Spaces 2
Garage N
Building
Story 3
Foundation Other
Sewer Public Sewer
Water Public
Architectural Style Cape Cod
Level or Stories 3
Additional Building Above Grade, Below Grade
New Construction N
Schools
Elementary Schools Bush Hill
Middle Schools Twain
High Schools Edison
School District Fairfax County Public Schools
Others
Pets Allowed Y
Senior Community No
Tax ID 0821 08 0105
Ownership Fee Simple
SqFt Source Estimated
Acceptable Financing Cash, Conventional, FHA, VA
Horse Property N
Listing Terms Cash, Conventional, FHA, VA
Financing Cash,Conventional,FHA,VA
Special Listing Condition Standard
Pets Description No Pet Restrictions
Read Less Info
Want to know what your home might be worth? Contact us for a FREE valuation!

Our team is ready to help you sell your home for the highest possible price ASAP

Bought with Ljuva S Corbett • Samson Properties

"My job is to find and attract mastery-based agents to the office, protect the culture, and make sure everyone is happy! "






