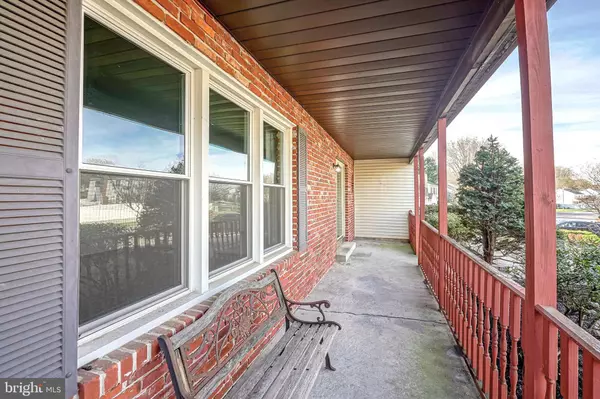$505,000
$498,500
1.3%For more information regarding the value of a property, please contact us for a free consultation.
4 Beds
3 Baths
2,820 SqFt
SOLD DATE : 04/26/2024
Key Details
Sold Price $505,000
Property Type Single Family Home
Sub Type Detached
Listing Status Sold
Purchase Type For Sale
Square Footage 2,820 sqft
Price per Sqft $179
Subdivision Twin Ponds
MLS Listing ID NJGL2040230
Sold Date 04/26/24
Style Colonial
Bedrooms 4
Full Baths 2
Half Baths 1
HOA Y/N N
Abv Grd Liv Area 2,820
Originating Board BRIGHT
Year Built 1987
Annual Tax Amount $10,711
Tax Year 2022
Lot Dimensions 177.00 x 0.00
Property Description
Holy Cannoli! Did you know there are still homes in Washington Twp, with a pool, available for UNDER 500K?! This Esquire Model in Twin Ponds features 4 bedrooms, 2.5 bathrooms, partially finished basement, inground pool, attached 2 car garage, AND the seller is offering a 1yr Choice Ultimate Home Warranty with additional pool coverage!! Enter through the front door into your spacious foyer that features elegant ceramic tile flooring, 2 story ceilings, and 2 coat closets to make greeting your friends and family a breeze. The powder room is located just off the foyer to the left of the front door. To the right of the foyer is your nice sized living room featuring a natural wood chair rail, trim, and easy access to your formal dining room. The dining room has an updated chandelier and natural wood chair rail. The kitchen is very spacious with an optimum layout to allow for easy cooking. Featuring a gas range, dishwasher, tile backsplash, upgraded ceiling fan, extra storage and counter space, room for a table and open to your large Family Room. The family room features a full wall brick, gas fireplace with glass doors, Heatilator venting system and 2 built in storage boxes. The family room also offers sliding glass door access to your oasis of a backyard! Upstairs, your primary bedroom will wow you! With a ceiling fan, plenty of room for all of your furniture, and your own private full en suite bathroom, you can truly turn this space into your own getaway. The primary bathroom is adorned with a large double sink vanity, updated mirrors and light fixtures, ceramic tile flooring and half walls, an enclosed tub and stall shower with a heat lamp so you'll never have to be cold getting out of the shower again! Bedrooms 2 & 3 both feature carpeting and ceiling fans. Bedroom 4 is the largest and features 2 closets and an access door to the balcony over the front door making décor changes and seasonal decorating easy peasy. The full hall bath features ceramic tile flooring, a double sink vanity and tubshower. The basement had a leak, which was remediated and a new French drain in the basement was installed prior to the space being refinished. The basement features 2 bonus rooms and a large storage/utility area. Onto your stunning back yard! Walk out onto your patio with a retractable awning making this space perfect for any weather or time of day. The pool has a 2 year new full pump & cleaner. The pool was not opened this year but was closed properly the year prior and everything is in working order. The back yard is fully fenced with wood privacy fencing, adorned with beautifully maintained mature landscaping, and has plenty of yard space! There are Sunnova Solar Panels on the home. The current monthly solar payment is $168/month and the seller has never paid more than the ACE service charge ($7) monthly. Dreams really can come true and this home is ready to be the belle of the ball again with your finishing touches. Don't wait! Schedule your private showing today!
Location
State NJ
County Gloucester
Area Washington Twp (20818)
Zoning RESDIENTIAL
Rooms
Other Rooms Living Room, Dining Room, Primary Bedroom, Bedroom 2, Bedroom 3, Bedroom 4, Kitchen, Family Room, Foyer, Laundry, Storage Room, Bonus Room, Primary Bathroom, Full Bath, Half Bath
Basement Full, Improved, Interior Access, Partially Finished, Sump Pump, Drainage System
Interior
Interior Features Kitchen - Eat-In, Attic, Carpet, Ceiling Fan(s), Chair Railings, Dining Area, Family Room Off Kitchen, Floor Plan - Traditional, Formal/Separate Dining Room, Kitchen - Table Space, Pantry, Primary Bath(s), Sprinkler System, Stall Shower, Tub Shower, Walk-in Closet(s)
Hot Water Natural Gas
Heating Forced Air
Cooling Central A/C
Flooring Carpet, Ceramic Tile
Fireplaces Number 1
Fireplaces Type Brick, Fireplace - Glass Doors, Gas/Propane, Heatilator, Mantel(s)
Equipment Oven/Range - Gas, Dishwasher, Dryer - Gas, Refrigerator, Washer, Water Heater
Fireplace Y
Window Features Double Pane
Appliance Oven/Range - Gas, Dishwasher, Dryer - Gas, Refrigerator, Washer, Water Heater
Heat Source Natural Gas
Laundry Main Floor
Exterior
Exterior Feature Porch(es), Patio(s)
Garage Garage - Front Entry, Inside Access
Garage Spaces 6.0
Fence Fully, Privacy, Rear, Wood
Pool In Ground, Concrete
Waterfront N
Water Access N
View Garden/Lawn
Roof Type Shingle,Pitched,Asphalt
Accessibility None
Porch Porch(es), Patio(s)
Parking Type Attached Garage, Driveway
Attached Garage 2
Total Parking Spaces 6
Garage Y
Building
Lot Description Cul-de-sac, Cleared, Front Yard, Irregular, Landscaping, Level, Rear Yard, SideYard(s)
Story 2
Foundation Concrete Perimeter
Sewer Public Sewer
Water Public
Architectural Style Colonial
Level or Stories 2
Additional Building Above Grade, Below Grade
Structure Type Vaulted Ceilings,9'+ Ceilings
New Construction N
Schools
Elementary Schools Bells
Middle Schools Orchard Valley
High Schools Washington Twp. H.S.
School District Washington Township Public Schools
Others
Senior Community No
Tax ID 18-00080 01-00072
Ownership Fee Simple
SqFt Source Assessor
Special Listing Condition Standard
Read Less Info
Want to know what your home might be worth? Contact us for a FREE valuation!

Our team is ready to help you sell your home for the highest possible price ASAP

Bought with Denise Woerner • RE/MAX Community-Williamstown

"My job is to find and attract mastery-based agents to the office, protect the culture, and make sure everyone is happy! "






