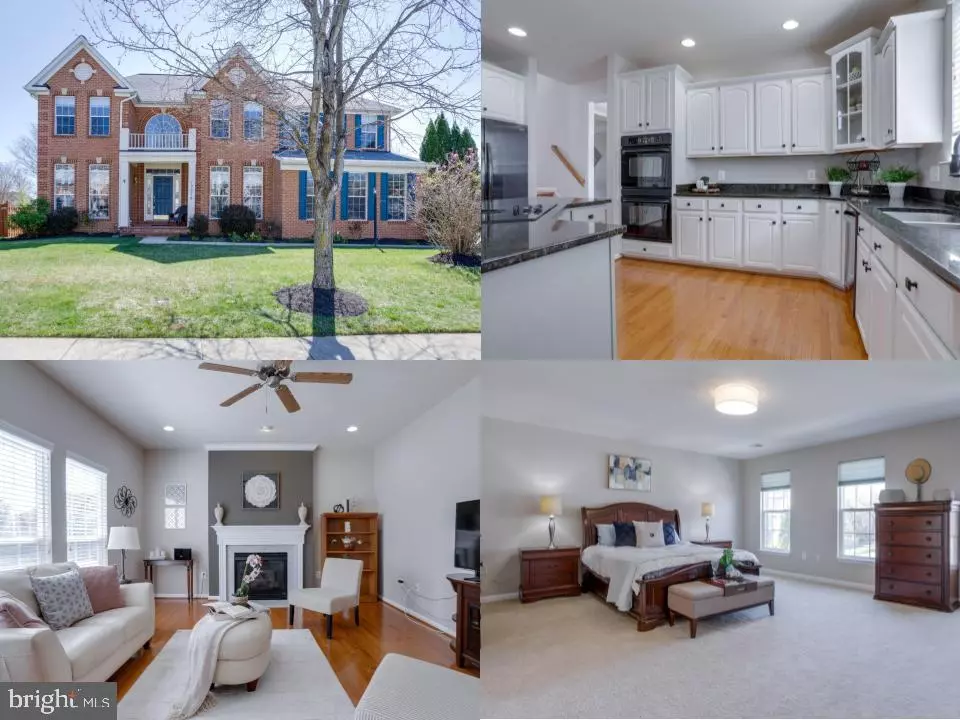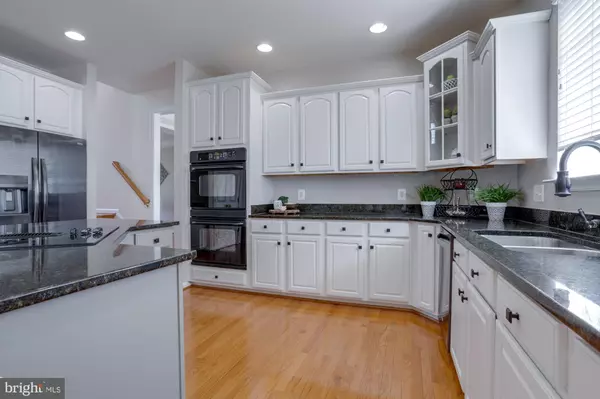$872,000
$819,888
6.4%For more information regarding the value of a property, please contact us for a free consultation.
4 Beds
4 Baths
3,607 SqFt
SOLD DATE : 04/25/2024
Key Details
Sold Price $872,000
Property Type Single Family Home
Sub Type Detached
Listing Status Sold
Purchase Type For Sale
Square Footage 3,607 sqft
Price per Sqft $241
Subdivision Broad Run Oaks
MLS Listing ID VAPW2065312
Sold Date 04/25/24
Style Colonial
Bedrooms 4
Full Baths 3
Half Baths 1
HOA Fees $119/mo
HOA Y/N Y
Abv Grd Liv Area 2,958
Originating Board BRIGHT
Year Built 2004
Annual Tax Amount $6,807
Tax Year 2022
Lot Size 8,237 Sqft
Acres 0.19
Property Description
*Open Houses: 1-3 PM Saturday, March 23 | 1-3 PM Sunday, March 24.*
Charming 4 bed, 3.5 bath colonial home with over 4,200 square feet of living space. Set on a sunny lot in the desired Broad Run Oaks neighborhood with a large 2-car, side load garage, this is an opportunity you won't want to miss!
As you step into the 2-story foyer, you will find hardwood floors flowing through the entire main level. To the left, the formal living and dining rooms are ideal for hosting your holiday gatherings. The open-concept kitchen has been updated with stainless steel appliances, granite countertops, and recessed lighting. The breakfast area is perfect for enjoying your morning coffee while basking in the sunlight spilling in through the sliding glass doors. Open to the family room with a cozy gas fireplace, you can watch a movie with friends and still be close enough to grab a snack from the fridge! Tucked near the front door, you will find the private home office--a quiet retreat for reading or knocking out late night paperwork.
Upstairs, the expansive primary suite awaits with a large walk-in closet and a private sitting area. The ensuite bath has been updated with new quartz countertops, lighting, and mirrors for a modern style. Wind down at the end of a long day with a lush bubble bath in the oversized soaking tub. Down the hall you will find 3 additional secondary bedrooms and a shared hall bath. Don't miss the upper level laundry room--no more lugging the laundry basket up and down 2 flights of stairs!
Downstairs, the finished lower level offers the ultimate flex space--game room, home theater, or guest space with additional full bath--Let your imagination run wild! Two separate unfinished areas can be used for storage or exercise equipment. French doors offer natural light, and provide a walk up entrance to the grassy yard. Play fetch with Fido or fire up the grill for a summer barbeque!
Nearby Virginia Gateway offers a ton of options for shopping, dining, and entertainment. Or you can catch a concert at Jiffy Lube Live, less than 10 minutes away! Conveniently located off Linton Hall Road near I-29 and I-66, and just 3 miles from the University commuter lot, which has Express buses direct to the Pentagon.
Location
State VA
County Prince William
Zoning PMR
Rooms
Other Rooms Living Room, Dining Room, Primary Bedroom, Sitting Room, Bedroom 2, Bedroom 3, Bedroom 4, Kitchen, Family Room, Foyer, Laundry, Other, Office, Recreation Room, Storage Room, Bathroom 2, Bathroom 3, Primary Bathroom, Half Bath
Basement Walkout Stairs, Full, Fully Finished
Interior
Interior Features Ceiling Fan(s), Window Treatments, Breakfast Area, Carpet, Chair Railings, Crown Moldings, Family Room Off Kitchen, Kitchen - Gourmet, Kitchen - Island, Kitchen - Table Space, Primary Bath(s), Stall Shower, Tub Shower, Upgraded Countertops, Walk-in Closet(s), Wood Floors
Hot Water Natural Gas
Heating Heat Pump(s)
Cooling Central A/C
Fireplaces Number 1
Fireplaces Type Screen, Gas/Propane
Equipment Built-In Microwave, Dryer, Washer, Dishwasher, Cooktop, Disposal, Oven - Wall, Refrigerator
Fireplace Y
Appliance Built-In Microwave, Dryer, Washer, Dishwasher, Cooktop, Disposal, Oven - Wall, Refrigerator
Heat Source Natural Gas
Laundry Has Laundry, Upper Floor
Exterior
Garage Garage Door Opener, Inside Access, Garage - Side Entry
Garage Spaces 4.0
Amenities Available Tot Lots/Playground, Swimming Pool, Club House, Tennis Courts
Waterfront N
Water Access N
Accessibility None
Parking Type Attached Garage, Driveway
Attached Garage 2
Total Parking Spaces 4
Garage Y
Building
Lot Description Corner
Story 3
Foundation Other
Sewer Public Sewer
Water Public
Architectural Style Colonial
Level or Stories 3
Additional Building Above Grade, Below Grade
New Construction N
Schools
Elementary Schools Piney Branch
Middle Schools Gainesville
High Schools Gainesville
School District Prince William County Public Schools
Others
HOA Fee Include Common Area Maintenance,Road Maintenance,Snow Removal,Trash,Pool(s)
Senior Community No
Tax ID 7396-47-9870
Ownership Fee Simple
SqFt Source Assessor
Special Listing Condition Standard
Read Less Info
Want to know what your home might be worth? Contact us for a FREE valuation!

Our team is ready to help you sell your home for the highest possible price ASAP

Bought with Taha Awan • Keller Williams Realty

"My job is to find and attract mastery-based agents to the office, protect the culture, and make sure everyone is happy! "






