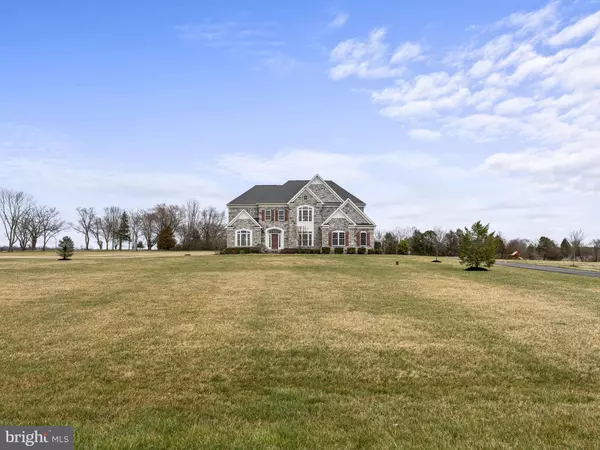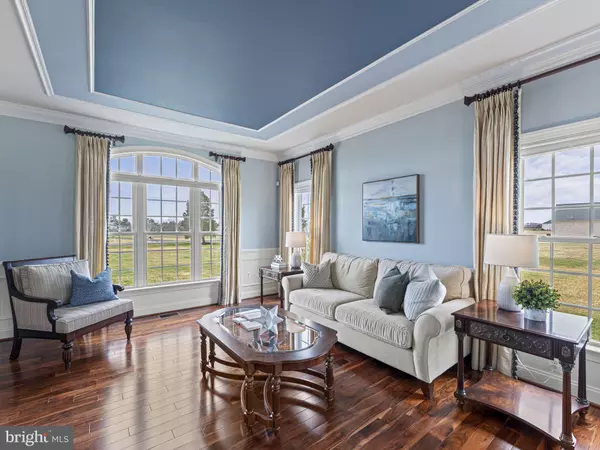$1,350,000
$1,350,000
For more information regarding the value of a property, please contact us for a free consultation.
5 Beds
6 Baths
6,649 SqFt
SOLD DATE : 04/25/2024
Key Details
Sold Price $1,350,000
Property Type Single Family Home
Sub Type Detached
Listing Status Sold
Purchase Type For Sale
Square Footage 6,649 sqft
Price per Sqft $203
Subdivision The Meadows At Bristow
MLS Listing ID VAPW2065996
Sold Date 04/25/24
Style Colonial
Bedrooms 5
Full Baths 5
Half Baths 1
HOA Y/N N
Abv Grd Liv Area 4,514
Originating Board BRIGHT
Year Built 2012
Annual Tax Amount $14,057
Tax Year 2022
Lot Size 10.043 Acres
Acres 10.04
Property Description
Welcome to 10920 Meadow Walk Lane! This extraordinary 10 Acre estate features 5 beds 5.5 baths and offers turn key luxury conveniences. Enter the home and you are immediately greeted by the grand foyer, grand stair case and an abundance of natural light.
The chef's dream kitchen - features a spacious center island, custom cabinetry, top of the line stainless steel appliances & separate staircase for direct access to the second level. Adjacent to the kitchen is an inviting eat-in formal breakfast area that seamlessly flows into the expansive family room, abundant with natural light. The entire home also has custom molding, hardwood floors & recess lighting throughout. Enjoy your own enclosed main level home office that may also opt as a study or library room.
Make your way upstairs to the massive spa like master suite with double door entry, designated lounge sitting space, a grand private oversized deck, & two walk-in closets. The en-suite master bathroom retreat is an absolute oasis with a lavish soaker tub strategically placed to offer serene views in its own arch way with separate dual vanities, private water closet & extended walk in shower with a custom built vanity make up bar. All of your additional bedrooms on the second floor each have their own en-suite bathrooms with one shared dual vanity jack and jill bathroom, walk in closets & more than ample space to fit all of your needs.
The basement offers so much with a wine tasting niche with built-in wine racks & a full wrap around peninsula wet bar combination. Sit back in your own full movie theatre with 7.1 surround sound movie theatre system with built-in speakers into the walls & ceilings, with theatre chairs that are sold with the property. The entire house has an audio system with built in speakers! For added convenience the lower level also has its own separate walk out entrance.
The outdoor space is perfect for entertaining guests, with direct access off of the kitchen and family room you have a full oversized deck with a custom elevated space for an outdoor eating area. With picturesque scenery, it's perfect for entertaining or simply relaxing outdoors. Wait, that's not all! A few perfect additional perks that add to the functionality of the home are the home generator thats tied into the in-ground propane tank, a 16 zone irrigation system & a 4 acre invisible fence with two zones from the front of the home to the rear. Primely located 6 mins from the VRE, bull Run, Manassas Park, Westfields Golf Club, Manassas Regional Airport, shopping, fine dining & much more!
Location
State VA
County Prince William
Zoning A1
Rooms
Basement Connecting Stairway, Fully Finished, Outside Entrance, Rear Entrance, Sump Pump, Walkout Stairs
Interior
Hot Water Bottled Gas, Natural Gas
Cooling Central A/C, Dehumidifier, Heat Pump(s), Programmable Thermostat, Zoned
Fireplaces Number 1
Fireplace Y
Heat Source Natural Gas
Exterior
Garage Garage - Side Entry
Garage Spaces 5.0
Waterfront N
Water Access N
Accessibility None
Parking Type Attached Garage, Driveway, Off Street
Attached Garage 3
Total Parking Spaces 5
Garage Y
Building
Story 2
Foundation Permanent
Sewer Septic = # of BR
Water Conditioner, Well
Architectural Style Colonial
Level or Stories 2
Additional Building Above Grade, Below Grade
New Construction Y
Schools
School District Prince William County Public Schools
Others
Senior Community No
Tax ID 7694-12-8875
Ownership Fee Simple
SqFt Source Assessor
Special Listing Condition Standard
Read Less Info
Want to know what your home might be worth? Contact us for a FREE valuation!

Our team is ready to help you sell your home for the highest possible price ASAP

Bought with Carlos A Sorto • Samson Properties

"My job is to find and attract mastery-based agents to the office, protect the culture, and make sure everyone is happy! "






