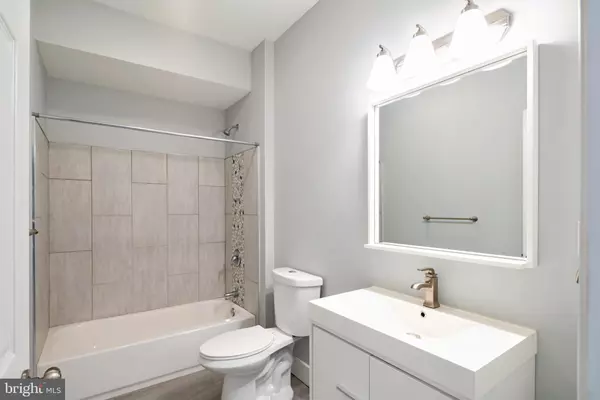$575,000
$575,000
For more information regarding the value of a property, please contact us for a free consultation.
3 Beds
3 Baths
2,090 SqFt
SOLD DATE : 04/24/2024
Key Details
Sold Price $575,000
Property Type Townhouse
Sub Type Interior Row/Townhouse
Listing Status Sold
Purchase Type For Sale
Square Footage 2,090 sqft
Price per Sqft $275
Subdivision Northern Liberties
MLS Listing ID PAPH2329842
Sold Date 04/24/24
Style Straight Thru
Bedrooms 3
Full Baths 3
HOA Fees $100/mo
HOA Y/N Y
Abv Grd Liv Area 2,090
Originating Board BRIGHT
Year Built 2016
Annual Tax Amount $1,643
Tax Year 2024
Lot Size 825 Sqft
Acres 0.02
Lot Dimensions 18.00 x 47.00
Property Description
Gorgeous 18-foot wide(!) home with garage parking, a tax abatement, and three outdoor spaces, perfectly nestled at the crossroads of Northern Liberties and Fishtown!
Enter through the shared driveway and up to the pristine brick front-entrance, located off the public sidewalk for extra privacy. Alternatively – drive straight into the convenient 1-car garage with an additional direct entrance inside!
Both lead into the sleek entrance hall, with natural hardwood floors, and ample space for use as a vestibule with a coat closet. Down the hall is the first full bath, with porcelain tile and a floating vanity, as well as the first bedroom, versatile enough to also be used as a home office or flex space. Just past this room is the cozy backyard, offering a private retreat (and excellent for dogs!). Back inside and down the stairs is the finished basement, another space offering various possibilities as a bonus room, such as a den or home gym.
Ascending up two flights brings you to the sunny, open-concept main living area, first greeting you with a dining area and charming balcony, inviting easy “al fresco” dining! The contemporary kitchen is highlighted by granite countertops, plentiful shaker cabinetry, subway tile backsplash, island with breakfast bar, and luxurious stainless steel Frigidaire appliances.
This flows seamlessly into the expansive living space, bathed in natural light by three oversized windows and modern recessed lighting.
Venture to the third floor to find the second bright, roomy bedroom, with tall ceilings and ample closet space. Adjacent is an additional full bathroom with upscale finishes throughout, ensuring stylish convenience for guests and residents alike.
Underlining this level is the commodious primary suite, with abundant natural sunlight and an en suite bath, accented by a double vanity and natural stone standup shower for added indulgence.
The strategically placed laundry room with a Maytag washer/dryer set on the same level as both of these bedrooms further assures effortless living and efficient household management.
Elevating the allure of this exceptional home is the exclusive pilot house on the top-level – yet another versatile flex space that is an entertaining haven, boasting two independent doors that open onto a breathtaking, wraparound, panoramic roof deck, with sweeping skyline and river views, as well as new siding installed just last year.
Located at the vibrant border of two of the hottest neighborhoods in the city – Northern Liberties and Fishtown – it truly allows the best of both worlds. Enjoy unparalleled access to the eclectic charm, dynamic culture, and all the countless neighborhood favorite bars/breweries, music venues, and restaurants for which this area is known. All of this is punctuated by its proximity to the Girard & Spring Garden stations, I-95, the Benjamin Franklin Bridge to NJ, ACME & Giant supermarkets, The Learning Experience daycare, Rivers Casino, the Delaware River Trail, and Penn Treaty Park.
In addition to the private garage parking, residents also share 3 community driveway spots for additional parking. Top this all off with a tax abatement remaining through 5/2027!
This move-in ready home has been cared for with love throughout its entire ownership – schedule a tour now before it is gone!
Location
State PA
County Philadelphia
Area 19123 (19123)
Zoning CMX3
Rooms
Basement Fully Finished
Main Level Bedrooms 1
Interior
Hot Water Natural Gas
Heating Forced Air
Cooling Central A/C
Fireplace N
Heat Source Natural Gas
Laundry Has Laundry
Exterior
Garage Covered Parking, Garage - Front Entry, Inside Access
Garage Spaces 1.0
Waterfront N
Water Access N
Accessibility None
Parking Type Attached Garage, Driveway
Attached Garage 1
Total Parking Spaces 1
Garage Y
Building
Story 4
Foundation Slab, Other
Sewer Public Sewer
Water Public
Architectural Style Straight Thru
Level or Stories 4
Additional Building Above Grade
New Construction N
Schools
School District The School District Of Philadelphia
Others
Senior Community No
Tax ID 057168070
Ownership Fee Simple
SqFt Source Assessor
Special Listing Condition Standard
Read Less Info
Want to know what your home might be worth? Contact us for a FREE valuation!

Our team is ready to help you sell your home for the highest possible price ASAP

Bought with Aaron Kai Silverman • KW Empower

"My job is to find and attract mastery-based agents to the office, protect the culture, and make sure everyone is happy! "






