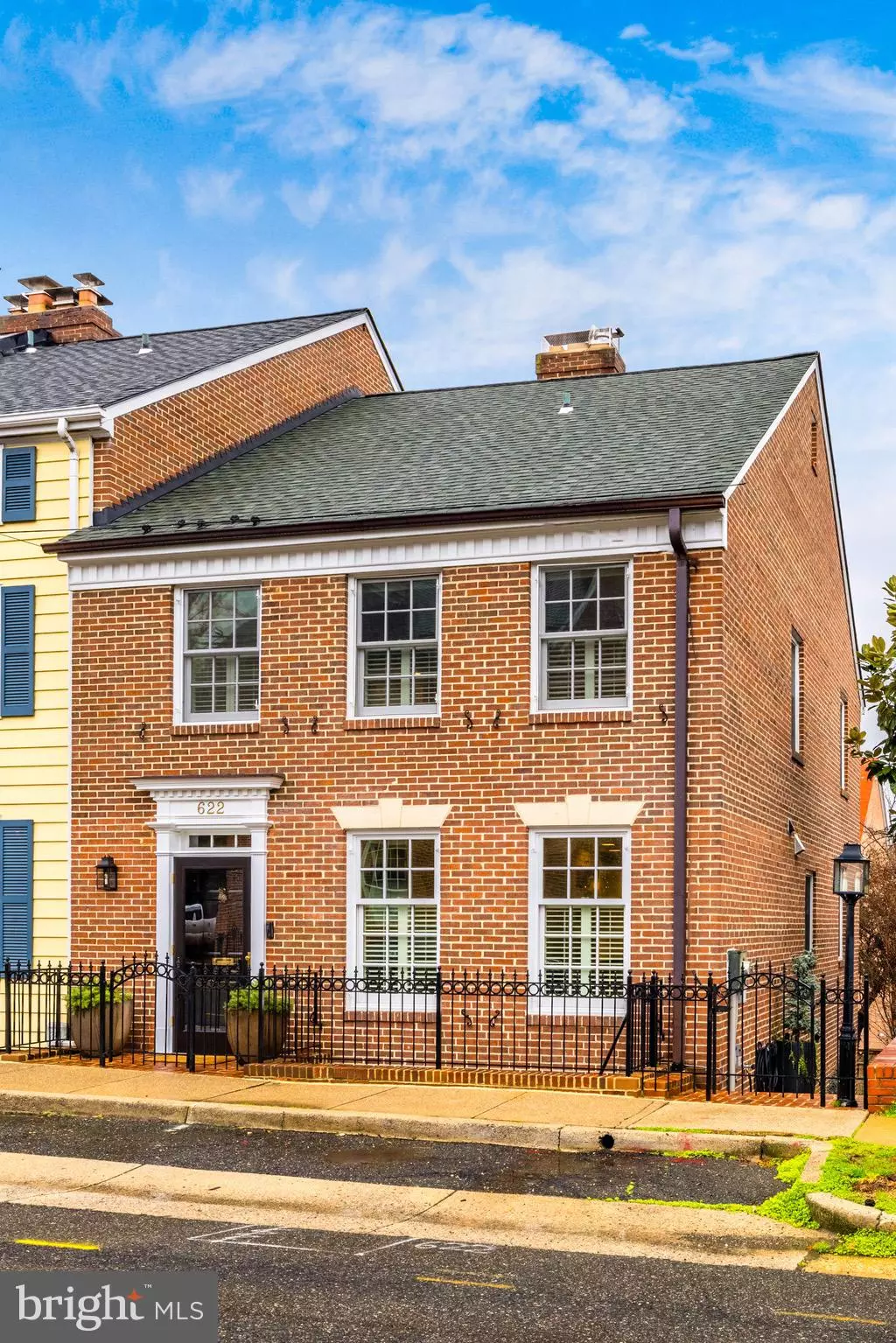$1,800,000
$1,845,000
2.4%For more information regarding the value of a property, please contact us for a free consultation.
3 Beds
4 Baths
2,456 SqFt
SOLD DATE : 04/24/2024
Key Details
Sold Price $1,800,000
Property Type Townhouse
Sub Type End of Row/Townhouse
Listing Status Sold
Purchase Type For Sale
Square Footage 2,456 sqft
Price per Sqft $732
Subdivision Pommander Walk
MLS Listing ID VAAX2031444
Sold Date 04/24/24
Style Traditional
Bedrooms 3
Full Baths 3
Half Baths 1
HOA Y/N N
Abv Grd Liv Area 2,456
Originating Board BRIGHT
Year Built 1968
Annual Tax Amount $16,430
Tax Year 2023
Lot Size 1,634 Sqft
Acres 0.04
Property Description
This incredible light-filled 3-bedroom, 3.5-bath end unit home has been completely renovated with important elements creating an inviting atmosphere in a prime SE quadrant location. Upon entering the home, 2 beautiful archways welcome you to the interior boasting hardwood floors, custom built-ins, 2 gas fireplaces, and a long entrance hall with coat closet. A wall of windows fills the dramatic and spacious living room with brilliant natural light. Perfect for entertaining, the expansive dining room provides generous space for daily meals or large gatherings. The gourmet chef's kitchen is equipped with top-of-the -line stainless appliances: Wolf gas cooktop, warming drawer and microwave, Subzero refrigeration, a Bosch dishwasher, a farm sink, soft close drawers and quartz countertops. The combination of 3-zone radiant in-floor heating and a new HVAC system for forced air heating and cooling provides optimal comfort and energy efficiency. Sophistication and comfort are embodied in the primary bedroom suite which spans the width of the house featuring grass cloth Roman shades and stylish wardrobe closets along one entire wall. A spa-like primary bath offers a seamless glass shower, a graceful soaking tub, 2 sinks and vanities plus special lighting. The bright and spacious second bedroom features a handsome built-in wardrobe and ensuite bath. A 3rd bedroom has a large custom closet and ensuite bath, providing ultimate convenience for guests. Attic space is ample for plenty of extra storage. A stunning family room overlooks the large private patio with slate pavers, a built-in BBQ grill and a fire pit piped with natural gas. Professional landscape lighting adds a soft ambiance and there is access to the front of the house and South Lee Street. This pristine property is just minutes away from Old Town’s parks, fine restaurants, boutiques, and the waterfront. It’s the perfect place to call home!
Location
State VA
County Alexandria City
Zoning RM
Direction West
Rooms
Other Rooms Living Room, Dining Room, Primary Bedroom, Bedroom 2, Bedroom 3, Kitchen, Family Room, Bathroom 2, Bathroom 3, Primary Bathroom, Half Bath
Basement Fully Finished, Walkout Level
Interior
Interior Features Built-Ins, Carpet, Ceiling Fan(s), Crown Moldings, Dining Area, Floor Plan - Open, Kitchen - Gourmet, Primary Bath(s), Recessed Lighting, Stall Shower, Upgraded Countertops, Wet/Dry Bar, Window Treatments, Wine Storage, Wood Floors
Hot Water Natural Gas
Heating Radiant, Forced Air
Cooling Zoned, Central A/C
Flooring Hardwood, Carpet, Tile/Brick, Heated
Fireplaces Number 2
Fireplaces Type Gas/Propane, Mantel(s)
Equipment Cooktop, Built-In Microwave, Dishwasher, Disposal, Oven - Wall, Refrigerator, Stainless Steel Appliances, Washer, Dryer
Fireplace Y
Window Features Double Hung
Appliance Cooktop, Built-In Microwave, Dishwasher, Disposal, Oven - Wall, Refrigerator, Stainless Steel Appliances, Washer, Dryer
Heat Source Natural Gas
Laundry Lower Floor
Exterior
Exterior Feature Patio(s), Enclosed
Fence Rear
Waterfront N
Water Access N
View City
Roof Type Shingle
Accessibility None
Porch Patio(s), Enclosed
Parking Type On Street
Garage N
Building
Story 3
Foundation Brick/Mortar, Concrete Perimeter
Sewer No Septic System
Water Public
Architectural Style Traditional
Level or Stories 3
Additional Building Above Grade, Below Grade
Structure Type 9'+ Ceilings
New Construction N
Schools
School District Alexandria City Public Schools
Others
Pets Allowed Y
Senior Community No
Tax ID 12507610
Ownership Fee Simple
SqFt Source Assessor
Special Listing Condition Standard
Pets Description No Pet Restrictions
Read Less Info
Want to know what your home might be worth? Contact us for a FREE valuation!

Our team is ready to help you sell your home for the highest possible price ASAP

Bought with Steve A Raffaelli JR • Compass

"My job is to find and attract mastery-based agents to the office, protect the culture, and make sure everyone is happy! "






