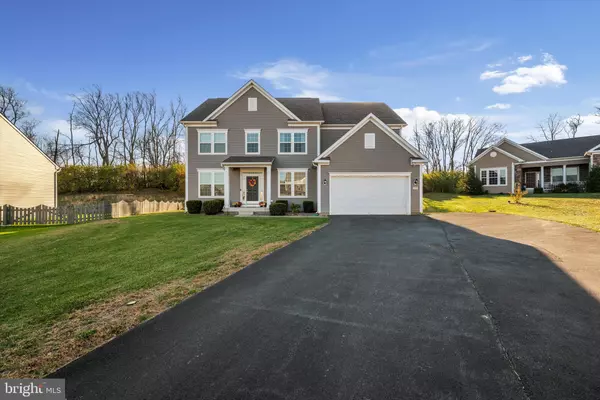$549,900
$549,900
For more information regarding the value of a property, please contact us for a free consultation.
5 Beds
4 Baths
5,194 SqFt
SOLD DATE : 04/19/2024
Key Details
Sold Price $549,900
Property Type Single Family Home
Sub Type Detached
Listing Status Sold
Purchase Type For Sale
Square Footage 5,194 sqft
Price per Sqft $105
Subdivision Springdale Farm
MLS Listing ID WVBE2024062
Sold Date 04/19/24
Style Colonial
Bedrooms 5
Full Baths 3
Half Baths 1
HOA Fees $45/ann
HOA Y/N Y
Abv Grd Liv Area 3,644
Originating Board BRIGHT
Year Built 2018
Annual Tax Amount $3,190
Tax Year 2022
Lot Size 0.410 Acres
Acres 0.41
Property Description
Get ready to entertain on Twain! Springdale Farm! Amazingly maintained Colonial with 5 bedrooms, 3 1/2 baths. Over 3600 finished square feet above grade and another 1500+ finished in the basement! Plenty of room, and situated on an almost 1/2 acre lot that backs to a big farm. Fenced rear yard is perfect for the pets. Main level soars with large, well appointed rooms. The kitchen has a huge island and lots of cabinetry as well as a breakfast bar and a corner pantry . Breakfast room overlooking peaceful backyard. Family room off the kitchen. Office/den, plus living and dining rooms. Perfect for the upcoming holiday season. Upper level features a wonderful primary bedroom suite with a large en-suite bath with walk-in shower. Other 3 bedrooms are very spacious with walk-in closets and the laundry is on the upper level as well. The basement is finished with a 5th bedroom and a 3rd bath, along with acid cement floor finish. There is also a kitchen hook up in the basement for future growth. The patio out back with the built in grill make this home an incredible place to entertain and enjoy for all your living needs. Welcome HOME!
Location
State WV
County Berkeley
Zoning 101
Rooms
Other Rooms Living Room, Dining Room, Primary Bedroom, Bedroom 2, Bedroom 3, Bedroom 4, Bedroom 5, Kitchen, Family Room, Breakfast Room, Office, Recreation Room, Bathroom 2, Bathroom 3, Primary Bathroom, Half Bath
Basement Daylight, Full, Heated, Improved, Poured Concrete, Walkout Stairs
Interior
Interior Features Breakfast Area, Chair Railings, Crown Moldings, Family Room Off Kitchen, Floor Plan - Open, Formal/Separate Dining Room, Kitchen - Gourmet, Kitchen - Island, Pantry, Recessed Lighting, Upgraded Countertops, Primary Bath(s), Tub Shower, Walk-in Closet(s)
Hot Water Electric
Heating Heat Pump(s)
Cooling Central A/C
Flooring Ceramic Tile, Concrete, Carpet
Equipment Built-In Microwave, Dishwasher, Disposal, Oven - Self Cleaning, Oven/Range - Electric, Stainless Steel Appliances, Water Heater, Washer/Dryer Hookups Only
Fireplace N
Window Features Screens,Sliding,Vinyl Clad
Appliance Built-In Microwave, Dishwasher, Disposal, Oven - Self Cleaning, Oven/Range - Electric, Stainless Steel Appliances, Water Heater, Washer/Dryer Hookups Only
Heat Source Electric
Laundry Upper Floor
Exterior
Exterior Feature Patio(s)
Garage Garage Door Opener, Garage - Front Entry
Garage Spaces 7.0
Fence Board
Utilities Available Cable TV
Waterfront N
Water Access N
View Pasture, Scenic Vista
Roof Type Architectural Shingle
Accessibility 2+ Access Exits
Porch Patio(s)
Parking Type Attached Garage, Driveway
Attached Garage 2
Total Parking Spaces 7
Garage Y
Building
Lot Description Landscaping, No Thru Street, Cul-de-sac, Premium
Story 3
Foundation Block
Sewer Public Sewer
Water Public
Architectural Style Colonial
Level or Stories 3
Additional Building Above Grade, Below Grade
Structure Type 9'+ Ceilings,2 Story Ceilings,Vaulted Ceilings
New Construction N
Schools
Elementary Schools Gerrardstown
Middle Schools Musselman
High Schools Musselman
School District Berkeley County Schools
Others
Senior Community No
Tax ID 03 39C001400000000
Ownership Fee Simple
SqFt Source Estimated
Horse Property N
Special Listing Condition Standard
Read Less Info
Want to know what your home might be worth? Contact us for a FREE valuation!

Our team is ready to help you sell your home for the highest possible price ASAP

Bought with Kimberly Sue Athey • Samson Properties

"My job is to find and attract mastery-based agents to the office, protect the culture, and make sure everyone is happy! "






