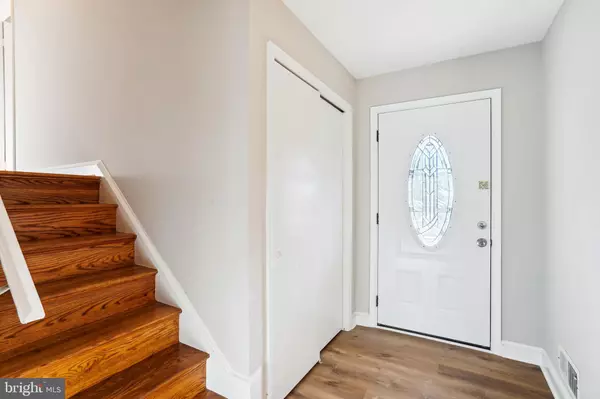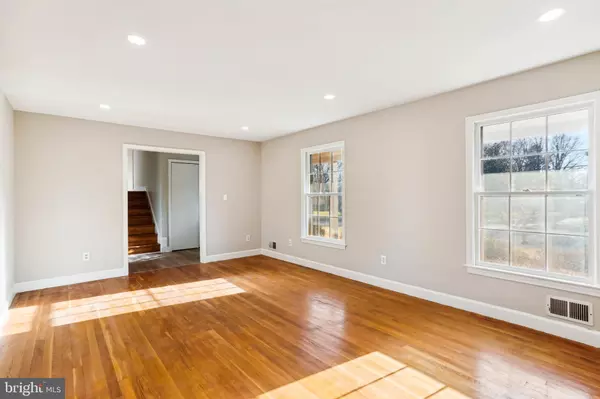$865,000
$880,000
1.7%For more information regarding the value of a property, please contact us for a free consultation.
5 Beds
3 Baths
2,700 SqFt
SOLD DATE : 04/19/2024
Key Details
Sold Price $865,000
Property Type Single Family Home
Sub Type Detached
Listing Status Sold
Purchase Type For Sale
Square Footage 2,700 sqft
Price per Sqft $320
Subdivision Kirkside
MLS Listing ID VAFX2167126
Sold Date 04/19/24
Style Split Level
Bedrooms 5
Full Baths 3
HOA Y/N N
Abv Grd Liv Area 2,700
Originating Board BRIGHT
Year Built 1965
Annual Tax Amount $9,199
Tax Year 2023
Lot Size 0.357 Acres
Acres 0.36
Property Description
Welcome to 2204 Nordok Place. This all brick, five bedroom, three bath, split level on over one-third of an acre in the sought after Kirkside Subdivision can be found just two blocks from Hollin Meadows Elementary School. Recent renovations include all bathrooms and kitchen along with the A/C, hot water heater, recessed lighting and a fifty year roof installed with architectural shingles. New Hardwood floors and fresh paint throughout. A lovely wood burning fireplace with pretty mantel is in the bright living room. Separate dining room as well as space in the kitchen enough for a breakfast nook. Four bedrooms and two full baths on the upper level. Another bedroom and full bath are on the lower level - just perfect for guests, live-in nanny or in-laws. Also downstairs is a spacious family room/rec room with a walkout to the one-car garage. Beyond the garage, ample driveway space is available. The spectacular covered front porch is the perfect place for a bench and chairs. Front and backyard have been newly cleared and mildly landscaped and the fence has been freshly repaired. Speaking of yards - the sprawling front yard paired with the backyard leaves no shortage of play area for kids. Super proximity to almost everything: Schools, library, pool, shops, parks, fire station, police, GW Parkway, Route 1, Fort Belvoir, Old Town Alexandria, and the Potomac River. Don’t miss out on this location! Click on the camera for floor plans & photos. Closed as of 4/19/2024.
Location
State VA
County Fairfax
Zoning 120
Rooms
Other Rooms Living Room, Dining Room, Primary Bedroom, Bedroom 2, Bedroom 3, Bedroom 4, Bedroom 5, Kitchen, Foyer, Recreation Room, Utility Room
Basement Daylight, Full, Fully Finished, Garage Access, Walkout Level, Windows
Interior
Interior Features Floor Plan - Traditional, Formal/Separate Dining Room, Kitchen - Table Space, Wood Floors
Hot Water Electric
Heating Forced Air
Cooling Central A/C
Flooring Hardwood
Fireplaces Number 1
Fireplaces Type Mantel(s), Wood
Furnishings No
Fireplace Y
Heat Source Natural Gas
Laundry Lower Floor
Exterior
Garage Garage - Side Entry, Inside Access
Garage Spaces 4.0
Fence Rear
Waterfront N
Water Access N
Roof Type Architectural Shingle
Street Surface Black Top
Accessibility Other
Road Frontage City/County
Parking Type Attached Garage, Driveway
Attached Garage 1
Total Parking Spaces 4
Garage Y
Building
Lot Description Corner, SideYard(s)
Story 3
Foundation Block
Sewer Public Sewer
Water Public
Architectural Style Split Level
Level or Stories 3
Additional Building Above Grade, Below Grade
New Construction N
Schools
Elementary Schools Hollin Meadows
Middle Schools Carl Sandburg
High Schools West Potomac
School District Fairfax County Public Schools
Others
Senior Community No
Tax ID 0933 15 0074
Ownership Fee Simple
SqFt Source Assessor
Special Listing Condition Standard
Read Less Info
Want to know what your home might be worth? Contact us for a FREE valuation!

Our team is ready to help you sell your home for the highest possible price ASAP

Bought with Katharine Kratovil • Coldwell Banker Realty

"My job is to find and attract mastery-based agents to the office, protect the culture, and make sure everyone is happy! "






