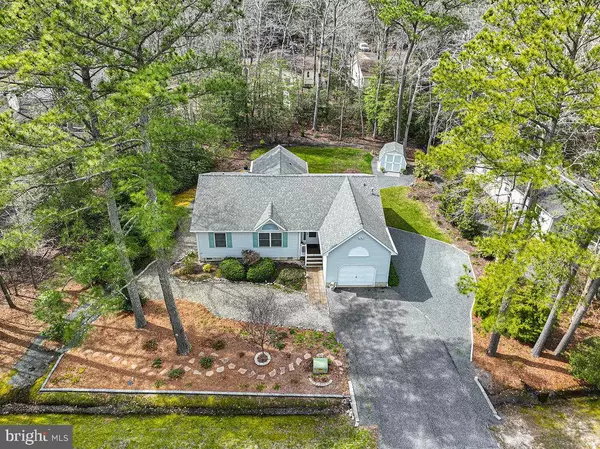$454,000
$454,000
For more information regarding the value of a property, please contact us for a free consultation.
3 Beds
2 Baths
1,395 SqFt
SOLD DATE : 04/19/2024
Key Details
Sold Price $454,000
Property Type Single Family Home
Sub Type Detached
Listing Status Sold
Purchase Type For Sale
Square Footage 1,395 sqft
Price per Sqft $325
Subdivision Ocean Pines - Sherwood Forest
MLS Listing ID MDWO2019654
Sold Date 04/19/24
Style Coastal,Ranch/Rambler
Bedrooms 3
Full Baths 2
HOA Fees $147/ann
HOA Y/N Y
Abv Grd Liv Area 1,395
Originating Board BRIGHT
Year Built 1996
Annual Tax Amount $2,430
Tax Year 2023
Lot Size 0.408 Acres
Acres 0.41
Lot Dimensions 0.00 x 0.00
Property Description
Imagine owning a spectacular 1 level, 3 bedroom, 2 bath home, with an oversized garage in Ocean Pines, that has been remodeled over the last several years. Well, look no further! This bright, open, and airy home is nestled on a private double lot and is move in ready! The appealing interior offers an inviting ambiance. It showcases a soaring cathedral tongue and groove white washed ceiling and recessed lighting, installed in 2017. The home boasts luxury LVT and ash engineered wood floors throughout. Upon entering this open concept home, you are greeted by a sun filled great room with a gas mantled fireplace, making get togethers very cozy. Entertaining in 5 Hemlock Lane will be effortless in the state-of-the-art kitchen, which includes upgraded appliances, quartz countertops, tile back splash, under mount cabinet lighting, skylight, and kitchen island. The dining area, located directly off the kitchen, is where you will enjoy family meals and memories that last a lifetime! Adjoining the dining area is an expansive screen porch attached to a large outdoor deck, perfect for hosting special occasions. All of this overlooks a beautifully landscaped backyard. Enjoy relaxing in the large primary suite featuring a tiled shower and granite counter. Your family and guests will really enjoy the privacy of this split-floor plan home with 2 more bedrooms and full bath. The home is complete with a new roof, new gas water heater, and a new fireplace gas insert, all installed in 2019. The encapsulated crawl space was done by Dry Zone in 2017. Upgrades continue with a central vacuum system, an air conditioned and heated 1 car garage, and an outdoor shed. Parking can easily accommodate family, friends, and boats! Do not pass on an opportunity to make this house your home! Call now for your private tour of this wonderful home.
Location
State MD
County Worcester
Area Worcester Ocean Pines
Zoning R-2
Rooms
Main Level Bedrooms 3
Interior
Interior Features Built-Ins, Ceiling Fan(s), Central Vacuum, Combination Kitchen/Dining, Crown Moldings, Floor Plan - Open, Kitchen - Island, Pantry, Primary Bath(s), Recessed Lighting, Skylight(s), Stall Shower, Tub Shower, Upgraded Countertops, Window Treatments
Hot Water Natural Gas
Heating Central
Cooling Central A/C, Ceiling Fan(s)
Fireplaces Number 1
Fireplaces Type Gas/Propane, Fireplace - Glass Doors, Mantel(s)
Equipment Built-In Microwave, Dishwasher, Dryer, Oven/Range - Gas, Refrigerator, Washer, Water Heater
Furnishings No
Fireplace Y
Window Features Double Pane
Appliance Built-In Microwave, Dishwasher, Dryer, Oven/Range - Gas, Refrigerator, Washer, Water Heater
Heat Source Natural Gas
Laundry Main Floor
Exterior
Exterior Feature Deck(s), Porch(es), Screened
Garage Garage - Front Entry, Garage Door Opener, Oversized, Inside Access
Garage Spaces 5.0
Utilities Available Cable TV, Natural Gas Available
Amenities Available Baseball Field, Basketball Courts, Beach Club, Bike Trail, Boat Dock/Slip, Boat Ramp, Common Grounds, Community Center, Dog Park, Golf Course Membership Available, Golf Course, Jog/Walk Path, Lake, Library, Pool Mem Avail, Racquet Ball, Tennis Courts, Tot Lots/Playground
Waterfront N
Water Access N
View Trees/Woods
Roof Type Asphalt
Accessibility 36\"+ wide Halls
Porch Deck(s), Porch(es), Screened
Parking Type Attached Garage, Driveway
Attached Garage 1
Total Parking Spaces 5
Garage Y
Building
Lot Description Backs to Trees
Story 1
Foundation Crawl Space
Sewer Public Sewer
Water Public
Architectural Style Coastal, Ranch/Rambler
Level or Stories 1
Additional Building Above Grade, Below Grade
New Construction N
Schools
Elementary Schools Showell
Middle Schools Stephen Decatur
High Schools Stephen Decatur
School District Worcester County Public Schools
Others
Pets Allowed Y
HOA Fee Include Common Area Maintenance,Management,Reserve Funds,Road Maintenance,Other
Senior Community No
Tax ID 2403098958
Ownership Fee Simple
SqFt Source Assessor
Security Features Carbon Monoxide Detector(s),Smoke Detector
Acceptable Financing Cash, Conventional, FHA, VA
Listing Terms Cash, Conventional, FHA, VA
Financing Cash,Conventional,FHA,VA
Special Listing Condition Standard
Pets Description Cats OK, Dogs OK
Read Less Info
Want to know what your home might be worth? Contact us for a FREE valuation!

Our team is ready to help you sell your home for the highest possible price ASAP

Bought with Zackary Keenan • Keller Williams Realty

"My job is to find and attract mastery-based agents to the office, protect the culture, and make sure everyone is happy! "






