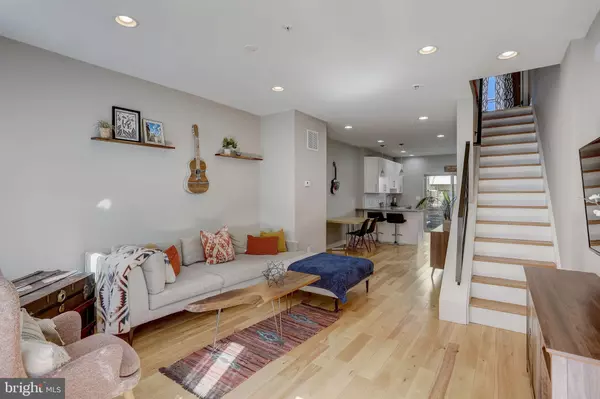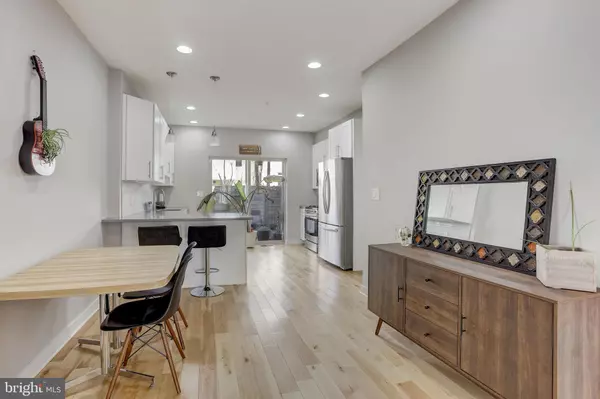$475,000
$449,900
5.6%For more information regarding the value of a property, please contact us for a free consultation.
3 Beds
2 Baths
1,560 SqFt
SOLD DATE : 04/18/2024
Key Details
Sold Price $475,000
Property Type Townhouse
Sub Type Interior Row/Townhouse
Listing Status Sold
Purchase Type For Sale
Square Footage 1,560 sqft
Price per Sqft $304
Subdivision Point Breeze
MLS Listing ID PAPH2318488
Sold Date 04/18/24
Style Contemporary
Bedrooms 3
Full Baths 2
HOA Y/N N
Abv Grd Liv Area 1,560
Originating Board BRIGHT
Year Built 1925
Annual Tax Amount $2,034
Tax Year 2022
Lot Size 825 Sqft
Acres 0.02
Lot Dimensions 15.00 x 55.00
Property Description
Introducing this lovely 3-story home in the heart of Point Breeze! Revel in the luxury of 4-inch Natural Birch hardwood floors that grace every inch of this stunning residence. With 2 fantastic outdoor spaces, ample closet storage, and 3 spacious bedrooms, this home is designed for both comfort and style.
The 1st floor boasts an open living room leading to a dining area, while the kitchen is a chef's dream, showcasing white shaker cabinets, self-closing drawers, quartz countertops, a chic linear glass backsplash, and top-of-the-line Whirlpool stainless steel appliances.
Step outside from the kitchen to your private outdoor oasis—a patio perfect for entertaining. The second floor houses two large bedrooms with generous closet space and a modern bathroom boasting a double sink. Ascend the staircase to the third-floor primary suite, where tranquility awaits. This space boasts an ensuite bath adorned with a double sink, walk-in shower, and a generously sized walk-in closet. The primary bedroom effortlessly accommodates a California King size bed, with an envy-inducing rooftop deck offering a sweeping panoramic view of Center City. Additional perks include a laundry in the basement and energy-efficient insulation. This home seamlessly combines style, functionality, and a touch of rooftop luxury. Welcome to your new sanctuary!
**Approximately 2 years left on the tax abatement.
Location
State PA
County Philadelphia
Area 19146 (19146)
Zoning RSA5
Rooms
Basement Partially Finished
Main Level Bedrooms 3
Interior
Interior Features Floor Plan - Open, Kitchen - Eat-In, Wood Floors
Hot Water Natural Gas
Heating Forced Air
Cooling Central A/C
Equipment Built-In Microwave, Dishwasher, Refrigerator, Stainless Steel Appliances, Oven/Range - Electric
Fireplace N
Appliance Built-In Microwave, Dishwasher, Refrigerator, Stainless Steel Appliances, Oven/Range - Electric
Heat Source Natural Gas
Exterior
Exterior Feature Deck(s), Patio(s)
Waterfront N
Water Access N
Accessibility None
Porch Deck(s), Patio(s)
Parking Type On Street
Garage N
Building
Story 3.5
Foundation Concrete Perimeter
Sewer Public Septic, Public Sewer
Water Public
Architectural Style Contemporary
Level or Stories 3.5
Additional Building Above Grade, Below Grade
New Construction N
Schools
School District The School District Of Philadelphia
Others
Senior Community No
Tax ID 361073900
Ownership Fee Simple
SqFt Source Assessor
Special Listing Condition Standard
Read Less Info
Want to know what your home might be worth? Contact us for a FREE valuation!

Our team is ready to help you sell your home for the highest possible price ASAP

Bought with Sarah Dickinson • KW Empower

"My job is to find and attract mastery-based agents to the office, protect the culture, and make sure everyone is happy! "






