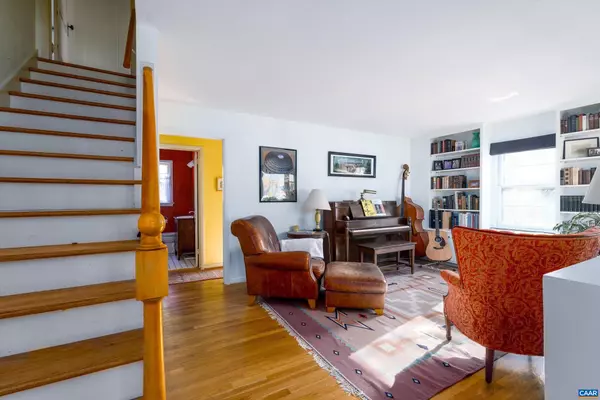$435,000
$435,000
For more information regarding the value of a property, please contact us for a free consultation.
4 Beds
3 Baths
2,083 SqFt
SOLD DATE : 04/18/2024
Key Details
Sold Price $435,000
Property Type Single Family Home
Sub Type Detached
Listing Status Sold
Purchase Type For Sale
Square Footage 2,083 sqft
Price per Sqft $208
Subdivision Forest Hills
MLS Listing ID 650812
Sold Date 04/18/24
Style Cape Cod
Bedrooms 4
Full Baths 3
HOA Y/N N
Abv Grd Liv Area 1,650
Originating Board CAAR
Year Built 1963
Annual Tax Amount $3,352
Tax Year 2023
Lot Size 10,018 Sqft
Acres 0.23
Property Description
The family has loved living in this home for the past 40 years. They enjoyed playing music in the living room, which has wonderful natural light all day long. The girls chose the paint colors for their rooms; the family planted and harvested their garden in the backyard. It is now time for a new owner ? you! ? to come love this house and make it your own. Bring your paint brushes and a few tools to update the house and take care of a few projects. The Cape Cod style has great bones, with hardwood floors throughout, built-in shelves, a full bath on each level, gas heating and cooking. The lower level has a family room, a 3rd full bath, and a wonderful utility room with lots of storage. Since this is a corner lot, the family allowed Mother Nature to grow a natural screen of vines in the trees of the side yard to create more privacy in the backyard. The house will be sold "AS IS."
Location
State VA
County Charlottesville City
Zoning R
Rooms
Other Rooms Living Room, Kitchen, Family Room, Laundry, Utility Room, Full Bath, Additional Bedroom
Basement Interior Access, Outside Entrance, Partially Finished, Walkout Level, Windows
Main Level Bedrooms 2
Interior
Interior Features Entry Level Bedroom
Heating Central, Forced Air
Cooling Central A/C
Equipment Dishwasher, Oven/Range - Gas, Refrigerator, ENERGY STAR Dishwasher, ENERGY STAR Refrigerator
Fireplace N
Appliance Dishwasher, Oven/Range - Gas, Refrigerator, ENERGY STAR Dishwasher, ENERGY STAR Refrigerator
Heat Source Natural Gas
Exterior
Accessibility None
Garage N
Building
Story 1.5
Foundation Block, Slab
Sewer Public Sewer
Water Public
Architectural Style Cape Cod
Level or Stories 1.5
Additional Building Above Grade, Below Grade
New Construction N
Schools
Elementary Schools Johnson
Middle Schools Walker & Buford
High Schools Charlottesville
School District Charlottesville Cty Public Schools
Others
Ownership Other
Special Listing Condition Standard
Read Less Info
Want to know what your home might be worth? Contact us for a FREE valuation!

Our team is ready to help you sell your home for the highest possible price ASAP

Bought with JOSHUA D WHITE • STORY HOUSE REAL ESTATE

"My job is to find and attract mastery-based agents to the office, protect the culture, and make sure everyone is happy! "





