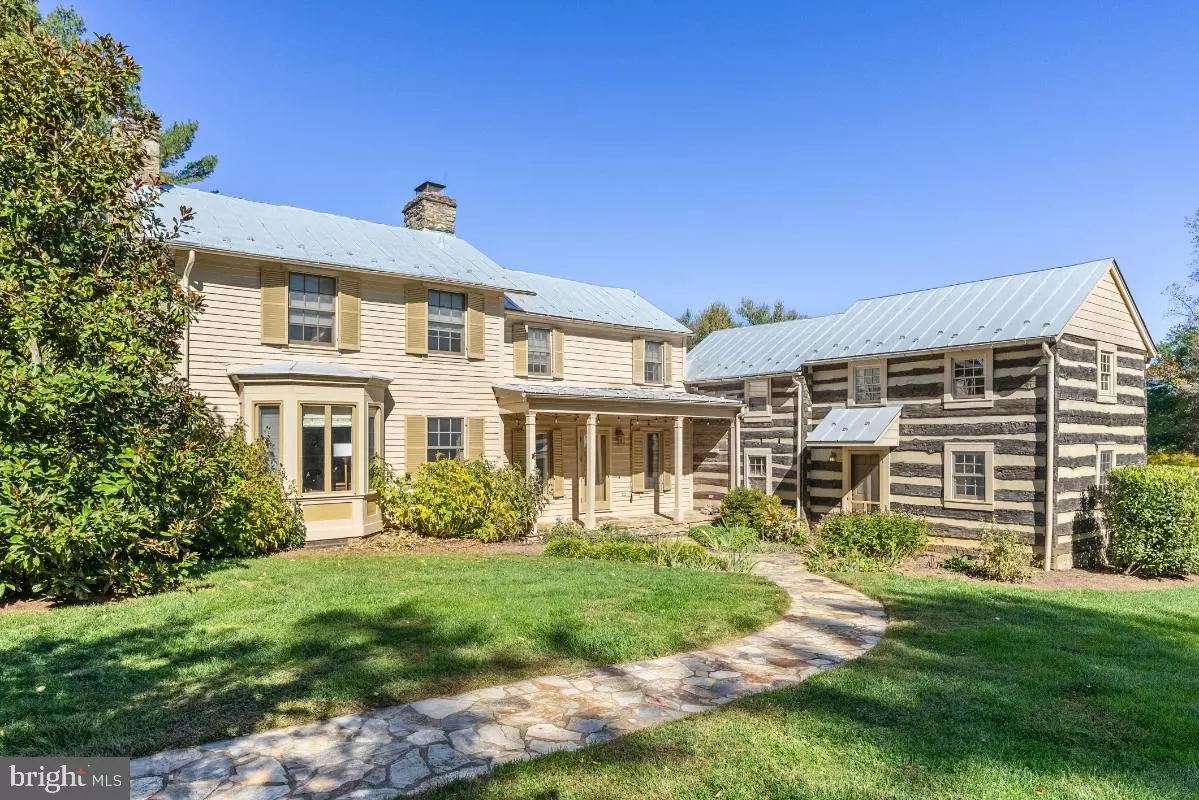$2,350,000
$2,450,000
4.1%For more information regarding the value of a property, please contact us for a free consultation.
3 Beds
4 Baths
3,075 SqFt
SOLD DATE : 04/17/2024
Key Details
Sold Price $2,350,000
Property Type Single Family Home
Sub Type Detached
Listing Status Sold
Purchase Type For Sale
Square Footage 3,075 sqft
Price per Sqft $764
Subdivision Hunting Hill Farms
MLS Listing ID VALO2060398
Sold Date 04/17/24
Style Colonial
Bedrooms 3
Full Baths 3
Half Baths 1
HOA Y/N N
Abv Grd Liv Area 3,075
Originating Board BRIGHT
Year Built 1800
Annual Tax Amount $8,707
Tax Year 2023
Lot Size 29.060 Acres
Acres 29.06
Property Description
The charming and tranquil country home of Chailey is an 18th century log and clapboard home which through the years has been restored and expanded. Set behind a picket fence, the home and lawn is graced with low stone walls and wonderfully planted perennial gardens and trees. In the 1980's this was the personal retreat for the prominent interior designer Samuel Morrow, which he beautifully transformed and was featured in Southern Accents Magazine in 1986.
This home gracefully blends with its surroundings with rooms opening to views, and terraces. As one enters into the living room (18' x 14’10”), the juxtaposition from the old to the new is stunning. The living room with exposed log walls, heart pine flooring and handsome stone fireplace w/ 8’ hearth is open to the sunroom (16’ x 12’). From the sunroom one can enjoy Blue Ridge Mountain views, garden views and access the stone terrace and gardens. To the left of the living room is the library (17’10” x 14’) with built in bookcases, walk in bay windows and a powder room. Between the living room and library, a stairway leads to the second and third en-suite bedrooms.
To the right of the living room is the gourmet kitchen (15’6 x 12’6") with dove tail cabinetry, granite countertops, Sub Zero refrigerator and separate freezer drawers, 5 burner gas Thermador cooktop, 3 under counter ovens including a microwave, Miele dishwasher, and a deep stainless steel sink. The kitchen is open to the dining/breakfast room which features picture windows offering views of the gardens and pond. A door leads out to a covered terrace and the adjacent uncovered stone terrace; perfect for dining and entertaining.
To the right of the kitchen is the laundry and mudroom, which was added in 2003. Access from the front as well as the back of the home makes this the main entrance from the gardens and greenhouse. Stairs from this area of the home lead to the second level which features the primary bedroom with private bath. The bath was included in the 2003 addition and features 2 vanities, a soaking tub, separate shower, and walk in closet.
The grounds are lovely. As one crosses the lawn to the pool, barn, spring/green house and pond there is a sense of tranquility, history and permanence. The current owners have enjoyed the main level of the barn as a party and game barn for large gatherings. The pool and its charming pool house are beautifully sited to allow for privacy and relaxation. This property encompasses a sense of peace and beauty all four seasons.
The 29 Acres of Chailey is currently in Agricultural Land Use with Loudoun County and also enrolled in New Mt. Gilead Ag Use through Dec. 6, 2025. The seller will not be responsible for Roll Back Taxes, if purchaser takes any of the property out of Land Use.
Located between Middleburg and Purcellville, with easy access to Snickersville Turnpike, this area enjoys the quietude of rural life and the convenience of local villages and towns of western Loudoun, as well as Dulles International Airport.
Location
State VA
County Loudoun
Zoning AR1
Direction East
Rooms
Other Rooms Living Room, Dining Room, Primary Bedroom, Sitting Room, Bedroom 2, Bedroom 3, Kitchen, Library, Sun/Florida Room, Laundry, Utility Room, Bathroom 2, Bathroom 3, Primary Bathroom, Half Bath
Basement Outside Entrance, Other
Interior
Interior Features Built-Ins, Floor Plan - Traditional, Kitchen - Island, Primary Bath(s), Walk-in Closet(s), Wood Floors
Hot Water Electric
Heating Heat Pump(s)
Cooling Heat Pump(s)
Flooring Wood, Carpet
Fireplaces Number 3
Fireplaces Type Mantel(s), Wood, Brick, Stone
Equipment Built-In Microwave, Cooktop, Dishwasher, Disposal, Dryer - Front Loading, Freezer, Oven - Wall, Refrigerator, Range Hood, Washer - Front Loading, Water Heater
Fireplace Y
Window Features Casement,Double Hung,Double Pane,Wood Frame
Appliance Built-In Microwave, Cooktop, Dishwasher, Disposal, Dryer - Front Loading, Freezer, Oven - Wall, Refrigerator, Range Hood, Washer - Front Loading, Water Heater
Heat Source Electric
Laundry Main Floor, Dryer In Unit, Washer In Unit
Exterior
Exterior Feature Porch(es), Terrace, Patio(s)
Garage Spaces 10.0
Fence Partially, Picket
Pool In Ground
Utilities Available Propane, Under Ground
Waterfront Y
Waterfront Description Private Dock Site
Water Access Y
Water Access Desc Fishing Allowed,Private Access
View Garden/Lawn, Mountain, Panoramic, Pasture, Pond, Scenic Vista
Roof Type Metal
Street Surface Gravel
Accessibility None
Porch Porch(es), Terrace, Patio(s)
Parking Type Driveway, Other
Total Parking Spaces 10
Garage N
Building
Lot Description Additional Lot(s), Open, Partly Wooded, Pond, Private, Road Frontage, Rural
Story 2
Foundation Stone
Sewer Septic = # of BR
Water Well
Architectural Style Colonial
Level or Stories 2
Additional Building Above Grade, Below Grade
Structure Type Beamed Ceilings,Dry Wall,Log Walls
New Construction N
Schools
Elementary Schools Banneker
Middle Schools Blue Ridge
High Schools Loudoun Valley
School District Loudoun County Public Schools
Others
Senior Community No
Tax ID 529208759000
Ownership Fee Simple
SqFt Source Estimated
Security Features Smoke Detector,Security System
Horse Property Y
Special Listing Condition Standard
Read Less Info
Want to know what your home might be worth? Contact us for a FREE valuation!

Our team is ready to help you sell your home for the highest possible price ASAP

Bought with Cynthia A Polk • Compass

"My job is to find and attract mastery-based agents to the office, protect the culture, and make sure everyone is happy! "






