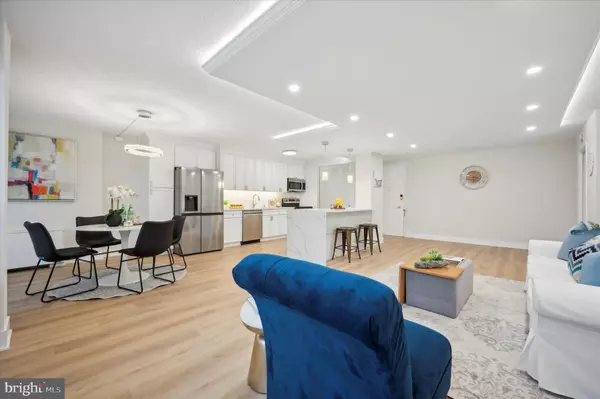$329,900
$329,900
For more information regarding the value of a property, please contact us for a free consultation.
2 Beds
2 Baths
1,222 SqFt
SOLD DATE : 04/17/2024
Key Details
Sold Price $329,900
Property Type Condo
Sub Type Condo/Co-op
Listing Status Sold
Purchase Type For Sale
Square Footage 1,222 sqft
Price per Sqft $269
Subdivision Green Hill
MLS Listing ID PAMC2097416
Sold Date 04/17/24
Style Unit/Flat
Bedrooms 2
Full Baths 2
Condo Fees $1,061/mo
HOA Y/N N
Abv Grd Liv Area 1,222
Originating Board BRIGHT
Year Built 1962
Annual Tax Amount $2,919
Tax Year 2023
Lot Size 1,222 Sqft
Acres 0.03
Lot Dimensions 0.00 x 0.00
Property Description
Welcome to the Green Hill Condominiums at 1001 City Avenue in Wynnewood, Montgomery County. Be greeted by a concierge and then enter into a lavish reception lobby within the house and on property security patrol. Located in the EE building to the 5th floor, this modern style open concept unit has been completely renovated & upgraded throughout for your everyday convenience & luxurious living. Take notice of the open living/family room and the chef's dream kitchen invites you w/sleek, shiny demeanor as you immediately enter the front door. A large living room offers beautiful maintenance-free LVF, recessed lighting with LED lights decorated ceiling, plenty of space for customization and furniture pairings accordingly. The fully updated open-kitchen features a large quartz island along with countertops & backsplash, abundant white shaker cabinetry w/crown moldings, built-in microwave and stainless steel appliances. There is a dining area, large enough for a full dining table and step outside onto the private balcony for a morning coffee with your favorite books. Both sides of the living space and kitchen are two more than large enough bedrooms with their own closet space enough for his and hers belongings. Each bedroom is accompanied by a full bathroom, one w/tub shower and the other with a stall shower, each bathroom has been fully upgraded to the highest extent featuring a luxurious mixture of tiling, modern finishes such as rainfall shower heads w/handheld shower. Also find the conveniently placed in-unit front-loading washer and dryer located in the hallway. Amenities offered within the Green Hill community are fitness center, sauna and indoor and outdoor pool w/additional annual fee. Additional amenities in this building include 24 hour doorman, 24/7 security, courtesy bus, tennis courts, playground plus a large park-like common green area. Condo fee not only covers utilities (electric, heat and air conditioning) but also provides free outdoor parking! Garage parking is available for an additional fee. Conveniently located near shopping, public transportation, Lankenau Hospital and major highways and in the award winning Lower Merion School District.
Location
State PA
County Montgomery
Area Lower Merion Twp (10640)
Zoning RESIDENTIAL
Rooms
Main Level Bedrooms 2
Interior
Interior Features Combination Dining/Living, Combination Kitchen/Dining, Dining Area, Floor Plan - Open, Kitchen - Island, Recessed Lighting, Stall Shower, Tub Shower, Upgraded Countertops
Hot Water Natural Gas
Heating Forced Air
Cooling Central A/C
Flooring Luxury Vinyl Plank, Ceramic Tile
Equipment Stainless Steel Appliances, Refrigerator, Oven/Range - Electric, Built-In Microwave, Dishwasher, Washer - Front Loading, Dryer - Front Loading
Fireplace N
Appliance Stainless Steel Appliances, Refrigerator, Oven/Range - Electric, Built-In Microwave, Dishwasher, Washer - Front Loading, Dryer - Front Loading
Heat Source Natural Gas
Laundry Washer In Unit, Dryer In Unit
Exterior
Amenities Available Basketball Courts, Pool Mem Avail, Pool - Indoor, Pool - Outdoor, Tot Lots/Playground, Gated Community, Fitness Center, Elevator, Concierge
Waterfront N
Water Access N
Accessibility None
Parking Type Parking Lot
Garage N
Building
Story 1
Unit Features Hi-Rise 9+ Floors
Sewer Public Sewer
Water Public
Architectural Style Unit/Flat
Level or Stories 1
Additional Building Above Grade, Below Grade
New Construction N
Schools
School District Lower Merion
Others
Pets Allowed N
HOA Fee Include A/C unit(s),Air Conditioning,Common Area Maintenance,Electricity,Ext Bldg Maint,Heat,Lawn Maintenance,Management,Security Gate,Water,Sewer,Snow Removal,Trash
Senior Community No
Tax ID 40-00-11155-577
Ownership Fee Simple
SqFt Source Assessor
Acceptable Financing Cash, Conventional
Listing Terms Cash, Conventional
Financing Cash,Conventional
Special Listing Condition Standard
Read Less Info
Want to know what your home might be worth? Contact us for a FREE valuation!

Our team is ready to help you sell your home for the highest possible price ASAP

Bought with Marc Goldberg • Space & Company

"My job is to find and attract mastery-based agents to the office, protect the culture, and make sure everyone is happy! "






