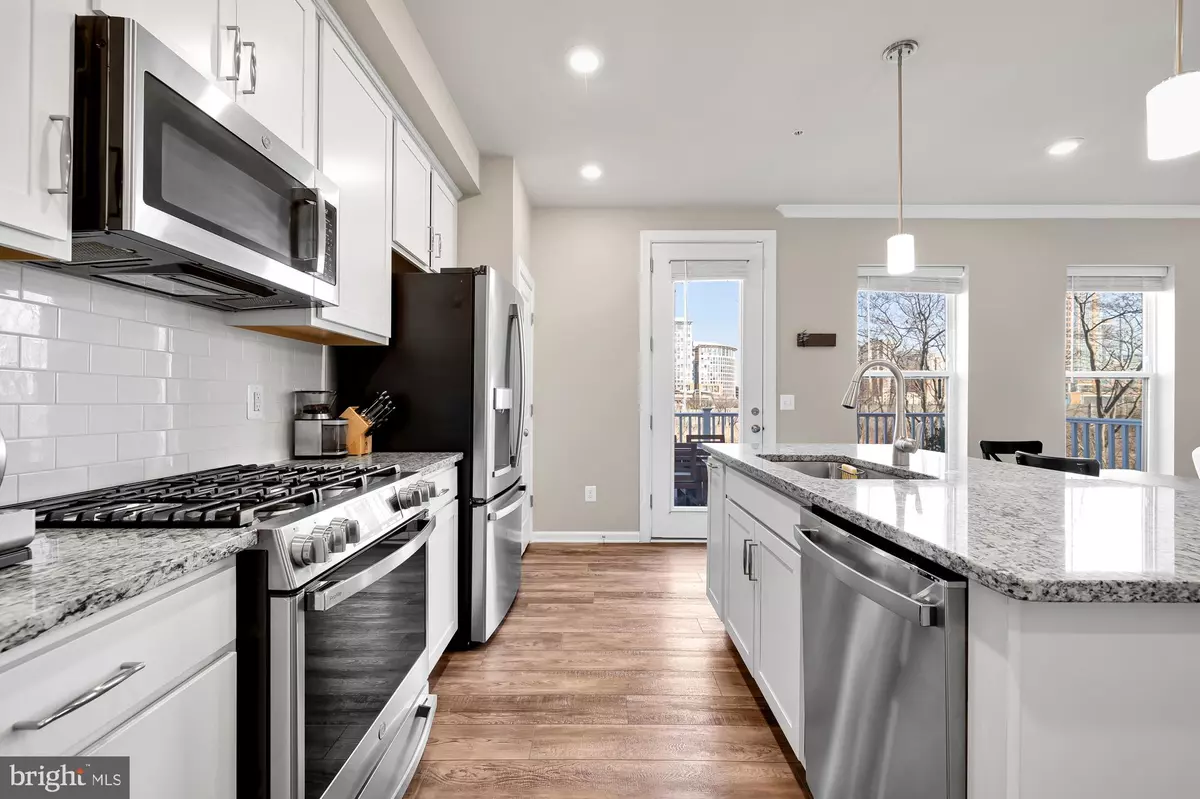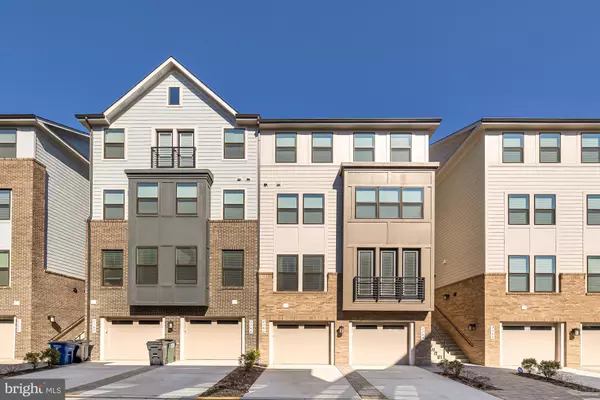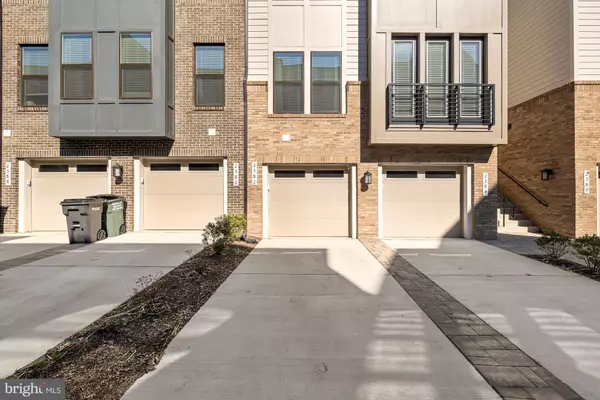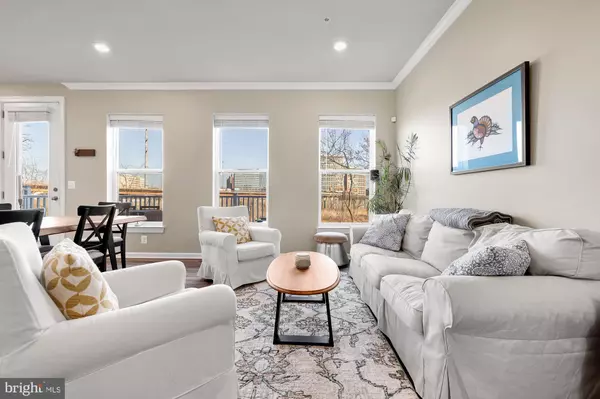$799,900
$799,900
For more information regarding the value of a property, please contact us for a free consultation.
3 Beds
4 Baths
2,181 SqFt
SOLD DATE : 04/12/2024
Key Details
Sold Price $799,900
Property Type Condo
Sub Type Condo/Co-op
Listing Status Sold
Purchase Type For Sale
Square Footage 2,181 sqft
Price per Sqft $366
Subdivision Huntington Crossing
MLS Listing ID VAFX2165378
Sold Date 04/12/24
Style Contemporary
Bedrooms 3
Full Baths 2
Half Baths 2
Condo Fees $245/mo
HOA Fees $75/mo
HOA Y/N Y
Abv Grd Liv Area 2,181
Originating Board BRIGHT
Year Built 2021
Annual Tax Amount $7,892
Tax Year 2023
Lot Dimensions 0.00 x 0.00
Property Description
Stunning 3-bed/2-full bath/2-half bath nearly-new home! This 4-level residence in the heart of Alexandria, VA, offers unparalleled views, style, and comfort for buyers seeking a stylish home in an ideal location. The main level boasts a gourmet kitchen with energy-efficient appliances and an oversized counter with bar seating. The open floor plan leads to a spacious deck, perfect for summertime entertaining & barbecue. The primary bedroom features a tray ceiling, a luxurious bath with a shower, and dual vanities. Additionally, there are 2 more spacious bedrooms and a full bath, with half baths on both the main and lower levels. The lower level includes a generous family room with a full wet bar + wine fridge along with access to the backyard, offering ample space for relaxation and enjoyment.
This exceptional home also features breathtaking city & water body views, with a walking path in the back. It is one of the few homes in the development with one garage spot and a parking pad spot, making parking convenient. Being among the first to pick a unit in the development, this home offers views from every room and all four floors of the back, providing a truly special living experience.
The seller's upgrades include a finished garage with drywall throughout and added storage racks that convey, providing additional functionality. The garage is pre-wired for 240V to accommodate electric cars. Additionally, the kitchen features an upgraded dishwasher, adding modern convenience to the heart of the home.
Location
State VA
County Fairfax
Zoning 312
Interior
Hot Water Electric
Heating Forced Air
Cooling Central A/C
Fireplace N
Heat Source Natural Gas
Exterior
Garage Garage - Rear Entry
Garage Spaces 2.0
Amenities Available Common Grounds, Picnic Area
Waterfront N
Water Access N
Accessibility None
Parking Type Attached Garage, Driveway
Attached Garage 1
Total Parking Spaces 2
Garage Y
Building
Story 4
Foundation Other
Sewer Public Sewer
Water Public
Architectural Style Contemporary
Level or Stories 4
Additional Building Above Grade, Below Grade
New Construction N
Schools
School District Fairfax County Public Schools
Others
Pets Allowed Y
HOA Fee Include Common Area Maintenance,Insurance,Lawn Maintenance,Sewer,Snow Removal,Trash,Water
Senior Community No
Tax ID 0831 29 0016
Ownership Condominium
Special Listing Condition Standard
Pets Description Cats OK, Dogs OK
Read Less Info
Want to know what your home might be worth? Contact us for a FREE valuation!

Our team is ready to help you sell your home for the highest possible price ASAP

Bought with Jennifer Ann Hyatt • Compass

"My job is to find and attract mastery-based agents to the office, protect the culture, and make sure everyone is happy! "






