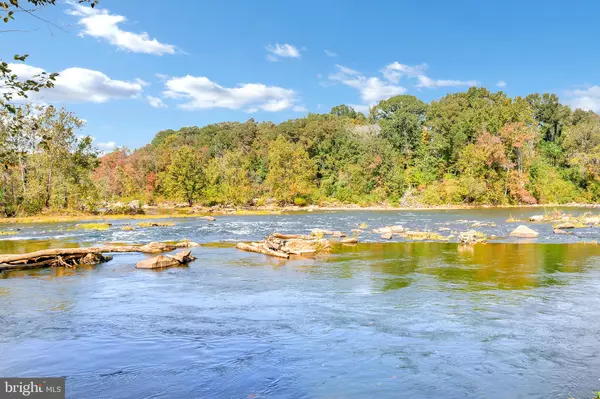$440,000
$479,000
8.1%For more information regarding the value of a property, please contact us for a free consultation.
3 Beds
2 Baths
1,300 SqFt
SOLD DATE : 04/12/2024
Key Details
Sold Price $440,000
Property Type Single Family Home
Sub Type Detached
Listing Status Sold
Purchase Type For Sale
Square Footage 1,300 sqft
Price per Sqft $338
Subdivision None Available
MLS Listing ID VAFB2004900
Sold Date 04/12/24
Style Ranch/Rambler
Bedrooms 3
Full Baths 2
HOA Y/N N
Abv Grd Liv Area 1,300
Originating Board BRIGHT
Year Built 1951
Annual Tax Amount $2,853
Tax Year 2022
Lot Size 7,920 Sqft
Acres 0.18
Property Description
Rappahannock River View and the Heritage Trail at your doorstep! This is a rare opportunity to own a home with a stunning view of the Rappahannock River and all the amenities it has to offer for the outdoor enthusiast conveniently located in the city of Fredericksburg. Including: walking trails, biking trails, rafting, tubing, fishing, swimming, and in addition all the entertainment, shopping and dining that Fredericksburg has to offer! Within walking distance to UMW, Mary Washington Hospital, and downtown. The home boasts 3 bedrooms, 2 full bathrooms, a spacious living room, nice kitchen layout, separate dining room and a full basement. The property allows ample possibilities for future renovation or expansion up or back with the large backyard and amazing water views. This darling and well-maintained home offers a chance to create your dream home with one the best river views in the city. Bring your personal design ideas or expansion plans to this amazing location. Call today to schedule your showing!
Location
State VA
County Fredericksburg City
Zoning R4
Rooms
Other Rooms Living Room, Dining Room, Bedroom 2, Bedroom 3, Kitchen, Foyer, Bedroom 1, Bathroom 1, Bathroom 2
Basement Unfinished, Connecting Stairway, Heated, Interior Access, Partial, Poured Concrete, Windows
Main Level Bedrooms 3
Interior
Interior Features Kitchen - Table Space, Dining Area, Other, Attic, Entry Level Bedroom, Floor Plan - Traditional, Tub Shower
Hot Water Electric
Heating Forced Air
Cooling Central A/C
Flooring Ceramic Tile, Hardwood, Vinyl
Fireplaces Number 1
Fireplaces Type Mantel(s), Screen
Equipment Disposal, Exhaust Fan, Icemaker, Range Hood, Refrigerator, Dryer, Oven/Range - Electric, Washer
Fireplace Y
Appliance Disposal, Exhaust Fan, Icemaker, Range Hood, Refrigerator, Dryer, Oven/Range - Electric, Washer
Heat Source Natural Gas
Laundry Main Floor
Exterior
Exterior Feature Brick, Patio(s)
Garage Spaces 4.0
Fence Privacy, Wood
Waterfront N
Water Access N
View Water, River, Street
Roof Type Architectural Shingle
Accessibility None
Porch Brick, Patio(s)
Parking Type Off Street, On Street, Driveway
Total Parking Spaces 4
Garage N
Building
Story 2
Foundation Block, Slab
Sewer Public Sewer
Water Public
Architectural Style Ranch/Rambler
Level or Stories 2
Additional Building Above Grade, Below Grade
New Construction N
Schools
Elementary Schools Hugh Mercer
Middle Schools Walker-Grant
High Schools James Monroe
School District Fredericksburg City Public Schools
Others
Senior Community No
Tax ID 7870-60-1061
Ownership Fee Simple
SqFt Source Estimated
Special Listing Condition Standard
Read Less Info
Want to know what your home might be worth? Contact us for a FREE valuation!

Our team is ready to help you sell your home for the highest possible price ASAP

Bought with Anna H Lee • Long & Foster Real Estate, Inc.

"My job is to find and attract mastery-based agents to the office, protect the culture, and make sure everyone is happy! "






