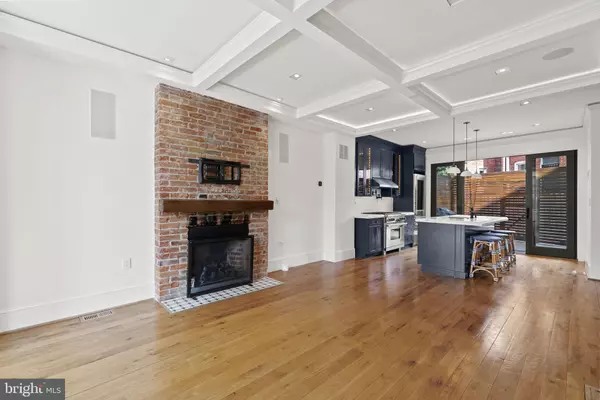$1,529,000
$1,499,000
2.0%For more information regarding the value of a property, please contact us for a free consultation.
4 Beds
4 Baths
2,384 SqFt
SOLD DATE : 04/10/2024
Key Details
Sold Price $1,529,000
Property Type Townhouse
Sub Type Interior Row/Townhouse
Listing Status Sold
Purchase Type For Sale
Square Footage 2,384 sqft
Price per Sqft $641
Subdivision Capitol Hill
MLS Listing ID DCDC2131332
Sold Date 04/10/24
Style Contemporary
Bedrooms 4
Full Baths 3
Half Baths 1
HOA Y/N N
Abv Grd Liv Area 1,788
Originating Board BRIGHT
Year Built 1926
Annual Tax Amount $10,999
Tax Year 2022
Lot Size 761 Sqft
Acres 0.02
Property Description
Experience the epitome of urban luxury living in this meticulously renovated Capitol Hill townhouse, ideally situated less than a block from Lincoln Park. Boasting 2,384 square feet of elegantly appointed living space spread across four levels, this stunning residence seamlessly blends contemporary design with historic charm. Completely renovated, this home features two fireplaces, Rift sawn white oak flooring throughout and radiant heat flooring in the bathrooms, ensuring your comfort even on the chilliest days. Marvel at the exquisite marble accents, Kallista fixtures, and Toto toilets, which exude sophistication and quality craftsmanship. The home also features a UV light filter for the HVAC and enhanced air filtration throughout the house. Entertain with ease in the gourmet kitchen, equipped with top-of-the-line Wolf range, GE Monogram glass door refrigerator, and white marble countertops. The adjacent patio, accessible through a 10 ft wide Marvin sliding door, offers the perfect setting for outdoor gatherings or morning coffee. Indulge in the ultimate relaxation in the master suite with custom built-in closets and a luxurious ensuite bathroom adorned with marble finishes and heated floors. Two additional bedrooms, including one with its own custom closet, provide ample space for family or guests. The finished basement offers versatility that allows for a 4th bedroom or additional living space, featuring a full bathroom for added convenience. Enjoy modern conveniences such as double hung Marvin ultimate windows, brand new skylights, and in-ceiling Sonos speakers, creating an ambiance of comfort and tranquility throughout the home. Outside, retreat to the private oasis of the Cumaru wood fenced backyard, where you can unwind in the serenity of your surroundings. Located in the heart of Capitol Hill, this exquisite townhouse offers unparalleled access to the vibrant culture, dining, and entertainment that the area has to offer. Don't miss the opportunity to make this urban retreat your own – schedule a showing today!
Location
State DC
County Washington
Zoning RF-1
Rooms
Basement Fully Finished, Connecting Stairway
Interior
Interior Features Air Filter System, Built-Ins, Combination Kitchen/Dining, Floor Plan - Open, Kitchen - Gourmet, Kitchen - Island, Recessed Lighting, Skylight(s), Soaking Tub, Upgraded Countertops, Walk-in Closet(s), Wood Floors
Hot Water Tankless, Natural Gas
Heating Forced Air
Cooling Central A/C
Flooring Hardwood
Fireplaces Number 2
Fireplaces Type Gas/Propane
Equipment Dishwasher, Disposal, Dryer, Stainless Steel Appliances, Washer, Water Heater, Refrigerator, Oven/Range - Gas, Built-In Microwave
Furnishings No
Fireplace Y
Window Features Double Hung
Appliance Dishwasher, Disposal, Dryer, Stainless Steel Appliances, Washer, Water Heater, Refrigerator, Oven/Range - Gas, Built-In Microwave
Heat Source Natural Gas
Laundry Washer In Unit, Dryer In Unit, Upper Floor
Exterior
Exterior Feature Patio(s)
Fence Wood
Waterfront N
Water Access N
Accessibility None
Porch Patio(s)
Parking Type None
Garage N
Building
Story 4
Foundation Brick/Mortar
Sewer Public Sewer
Water Public
Architectural Style Contemporary
Level or Stories 4
Additional Building Above Grade, Below Grade
Structure Type 9'+ Ceilings
New Construction N
Schools
School District District Of Columbia Public Schools
Others
Senior Community No
Tax ID 1013//0006
Ownership Fee Simple
SqFt Source Assessor
Special Listing Condition Standard
Read Less Info
Want to know what your home might be worth? Contact us for a FREE valuation!

Our team is ready to help you sell your home for the highest possible price ASAP

Bought with Joel S Nelson • Keller Williams Capital Properties

"My job is to find and attract mastery-based agents to the office, protect the culture, and make sure everyone is happy! "






