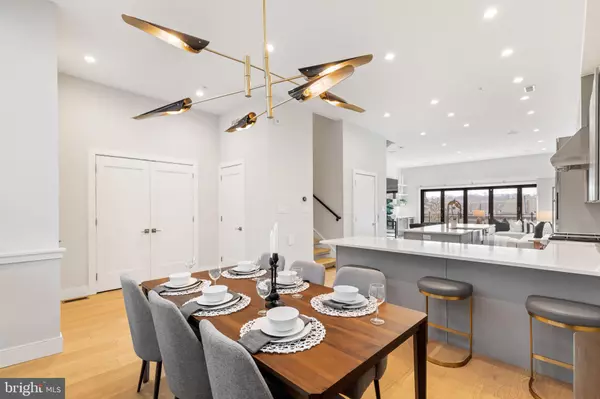$1,060,000
$1,098,000
3.5%For more information regarding the value of a property, please contact us for a free consultation.
4 Beds
4 Baths
3,297 SqFt
SOLD DATE : 04/04/2024
Key Details
Sold Price $1,060,000
Property Type Townhouse
Sub Type Interior Row/Townhouse
Listing Status Sold
Purchase Type For Sale
Square Footage 3,297 sqft
Price per Sqft $321
Subdivision Manayunk
MLS Listing ID PAPH2321220
Sold Date 04/04/24
Style Transitional
Bedrooms 4
Full Baths 3
Half Baths 1
HOA Y/N N
Abv Grd Liv Area 3,297
Originating Board BRIGHT
Year Built 2017
Annual Tax Amount $2,575
Tax Year 2022
Lot Size 1,253 Sqft
Acres 0.03
Lot Dimensions 22.00 x 56.00
Property Description
Luxury nearly new construction in the heart of Manayunk- 4584 Silverwood is a stunning townhome that offers ample spaces to enjoy everyday living and easy entertaining. Designed with 11 ft tall ceiling and at 20 ft wide, this home stands out a. The 20 ft width offers ample spaces for you to enjoy and entertain in, and the soaring 11 ft tall ceilings add to the open and airy feel. The five stop elevator is the ultimate in convenience. Pull into your two car garage, and enter into a flex space in the lower level- perfect for an office, workout room, or playroom. The chef’s kitchen is an entertainer’s dream, featuring wolf and sub zero appliances with a steam oven, quartz counters, and modern flat panel cabinetry. The living room is spacious yet cozy, with a linear gas fireplace, open shelving, and a wet bar with beverage center. La cantina doors lead out onto the patio that features a retractable awning. The primary suite spans the entire third floor, featuring two walk in closets, a very spacious primary bathroom with dual vanities, luxurious soaking tub, Porcelanosa tile, two water closets, and a Juliet balcony. The fourth floor has three additional bedrooms and two full bathrooms. The top floor has a second wet bar for easy entertaining and access to the rooftop deck with jacuzzi. The roof deck is landscaped with a low maintenance succulent garden that regrows each year. Stunning views from atop the hill are yet another highlight. This home is perfect for the buyer who wants the ultimate in luxury, urban living, and easy access to the suburbs and main line. Bonus- 5 years left on the tax abatement!
Location
State PA
County Philadelphia
Area 19127 (19127)
Zoning I2
Rooms
Basement Garage Access, Daylight, Partial
Interior
Interior Features Built-Ins, Central Vacuum, Combination Kitchen/Dining, Combination Kitchen/Living, Elevator, Family Room Off Kitchen, Kitchen - Gourmet, Kitchen - Island, Primary Bath(s), Recessed Lighting, Soaking Tub, Walk-in Closet(s), Wet/Dry Bar, WhirlPool/HotTub, Window Treatments, Wood Floors, Wine Storage
Hot Water Natural Gas
Heating Forced Air
Cooling Central A/C
Flooring Hardwood
Fireplaces Number 1
Fireplaces Type Gas/Propane
Equipment Built-In Range, Central Vacuum, Built-In Microwave, Dishwasher, Disposal, Dryer, Washer
Fireplace Y
Window Features Energy Efficient
Appliance Built-In Range, Central Vacuum, Built-In Microwave, Dishwasher, Disposal, Dryer, Washer
Heat Source Natural Gas
Exterior
Exterior Feature Balconies- Multiple, Roof
Garage Garage Door Opener, Inside Access
Garage Spaces 2.0
Waterfront N
Water Access N
View City
Accessibility Elevator
Porch Balconies- Multiple, Roof
Parking Type Attached Garage
Attached Garage 2
Total Parking Spaces 2
Garage Y
Building
Story 5
Foundation Block
Sewer Public Sewer
Water Public
Architectural Style Transitional
Level or Stories 5
Additional Building Above Grade, Below Grade
New Construction N
Schools
School District The School District Of Philadelphia
Others
Senior Community No
Tax ID 211532656
Ownership Fee Simple
SqFt Source Assessor
Special Listing Condition Standard
Read Less Info
Want to know what your home might be worth? Contact us for a FREE valuation!

Our team is ready to help you sell your home for the highest possible price ASAP

Bought with Jennifer A Rinella • BHHS Fox & Roach-Chestnut Hill

"My job is to find and attract mastery-based agents to the office, protect the culture, and make sure everyone is happy! "






