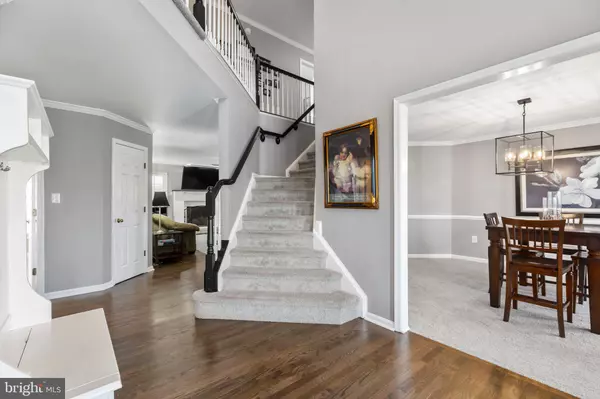$700,000
$675,000
3.7%For more information regarding the value of a property, please contact us for a free consultation.
6 Beds
4 Baths
4,238 SqFt
SOLD DATE : 04/01/2024
Key Details
Sold Price $700,000
Property Type Single Family Home
Sub Type Detached
Listing Status Sold
Purchase Type For Sale
Square Footage 4,238 sqft
Price per Sqft $165
Subdivision Austin Ridge
MLS Listing ID VAST2027336
Sold Date 04/01/24
Style Colonial
Bedrooms 6
Full Baths 4
HOA Fees $93/mo
HOA Y/N Y
Abv Grd Liv Area 2,884
Originating Board BRIGHT
Year Built 2001
Annual Tax Amount $4,667
Tax Year 2022
Lot Size 0.401 Acres
Acres 0.4
Property Description
Nestled in one of Stafford County’s premier communities, 20 Patriot Way is a modern colonial boasting numerous updates (including a newer roof) and a prime location within 10 minutes of two I-95 exits. This 6 bedroom colonial has been meticulously cared for by its current owners since 2019. This home also has four full baths, and over 4,200 square feet of finished living space on an expansive .4-acre lot in Austin Ridge. This has to be one of the largest yards in the neighborhood and is also located on a cul-de-sac. Residents of Austin Ridge enjoy access to a host of amenities, including a community pool, tennis courts, playgrounds, walking trails, and a community center. The yard has been transformed under the current owners, featuring lush new grass and tasteful landscaping. A welcoming wraparound porch with a swing and stylish hardscaping adorn the front, while the fenced backyard boasts a storage shed, in-ground stone firepit, seating area, and expansive wooden deck. Inside, the main level showcases recent updates and spacious, open areas. Highlights include an office, dining room, family room with a wood-burning fireplace, laundry room, and a modern kitchen with new light gray cabinets, a stunning island, quartz countertops, large pantry, and stainless-steel appliances. A main-level bedroom and full bath add convenience. Upstairs, four carpeted bedrooms and two full baths await, including a primary bedroom with vaulted ceilings, ample natural light, two closets with barn door entry, and an ensuite bath with a tiled soaking tub, standup shower, and double vanity sink. The fully finished basement offers flexibility as an in-law suite or teen suite, featuring a kitchenette, bedroom/game room, storage room, and walk-up exit. The residence is served by two HVAC units and a regularly maintained hot water heater. Conveniently located near Embrey Mill Town Center, Stafford Hospital, Brooke VRE station, and downtown Fredericksburg, this home offers unparalleled convenience, space, and upgrades. Don’t miss the opportunity to make 20 Patriot Way your own!
Location
State VA
County Stafford
Zoning PD1
Rooms
Basement Full, Fully Finished, Rear Entrance, Sump Pump, Walkout Level
Main Level Bedrooms 1
Interior
Interior Features Breakfast Area, Carpet, Ceiling Fan(s), Dining Area, Entry Level Bedroom, Family Room Off Kitchen, Floor Plan - Open, Formal/Separate Dining Room, Kitchen - Gourmet, Kitchen - Island, Kitchen - Table Space, Pantry, Primary Bath(s), Soaking Tub, Upgraded Countertops, Walk-in Closet(s), Kitchenette
Hot Water Natural Gas
Heating Central
Cooling Central A/C, Ceiling Fan(s)
Flooring Carpet, Ceramic Tile, Luxury Vinyl Plank
Fireplaces Number 1
Fireplaces Type Wood
Equipment Built-In Microwave, Dishwasher, Disposal, Icemaker, Stove, Refrigerator
Fireplace Y
Appliance Built-In Microwave, Dishwasher, Disposal, Icemaker, Stove, Refrigerator
Heat Source Electric
Laundry Hookup
Exterior
Exterior Feature Deck(s)
Garage Garage - Front Entry, Garage Door Opener
Garage Spaces 2.0
Fence Fully, Rear, Wood
Amenities Available Common Grounds, Pool - Outdoor, Tot Lots/Playground
Waterfront N
Water Access N
Roof Type Shingle
Accessibility None
Porch Deck(s)
Parking Type Attached Garage, Driveway, Off Street
Attached Garage 2
Total Parking Spaces 2
Garage Y
Building
Story 3
Foundation Permanent
Sewer Public Sewer
Water Public
Architectural Style Colonial
Level or Stories 3
Additional Building Above Grade, Below Grade
Structure Type Dry Wall
New Construction N
Schools
Elementary Schools Anthony Burns
Middle Schools Rodney E Thompson
High Schools Colonial Forge
School District Stafford County Public Schools
Others
HOA Fee Include Common Area Maintenance,Pool(s),Trash,Snow Removal
Senior Community No
Tax ID 29C 3C 275
Ownership Fee Simple
SqFt Source Estimated
Security Features Surveillance Sys
Special Listing Condition Standard
Read Less Info
Want to know what your home might be worth? Contact us for a FREE valuation!

Our team is ready to help you sell your home for the highest possible price ASAP

Bought with Iman Gobran • Samson Properties

"My job is to find and attract mastery-based agents to the office, protect the culture, and make sure everyone is happy! "






