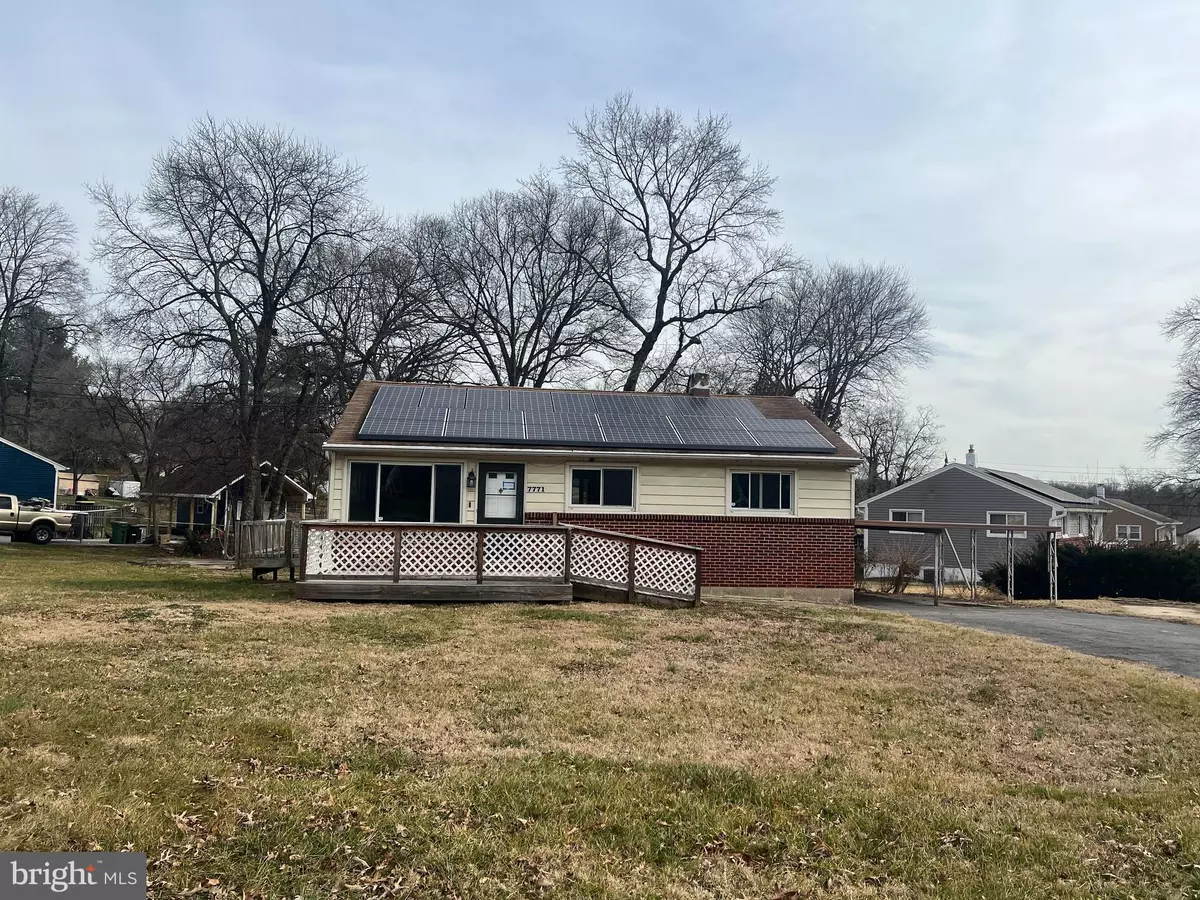$361,000
$335,000
7.8%For more information regarding the value of a property, please contact us for a free consultation.
3 Beds
1 Bath
1,436 SqFt
SOLD DATE : 03/29/2024
Key Details
Sold Price $361,000
Property Type Single Family Home
Sub Type Detached
Listing Status Sold
Purchase Type For Sale
Square Footage 1,436 sqft
Price per Sqft $251
Subdivision None Available
MLS Listing ID MDHW2036968
Sold Date 03/29/24
Style Ranch/Rambler
Bedrooms 3
Full Baths 1
HOA Y/N N
Abv Grd Liv Area 936
Originating Board BRIGHT
Year Built 1957
Annual Tax Amount $605
Tax Year 2023
Lot Size 0.388 Acres
Acres 0.39
Property Description
Great location for a single-family resident at an amazing price. The home has 3 bedrooms and 1 full bath on the main level. Bring your architectural know-how to work in designing the full 936 sqft of basement space as you desire. One additional room is already in the basement and a quarter bathroom (only toilet, no sink). A huge 0.38 acres of land on a flat surface and no hill. Spacious 2 attached cars carport and an additional long driveway big enough for 4 cars+ and additional stand-alone 1 car parking space. Lots of room for outdoor events on the front, side, and rear yard. The existing base is already on site for a gazebo! THE HOME HAS SOLAR PANELS THAT WOULD BE TRANSFERRED TO BUYER(S) AT CLOSING. It can't get any better than this for such a great property at a bargain price, with no HOA, and why rent when you can buy this starter home at a great price? The home is fully available to ALL BUYERS. Call the listing agent for questions!
Location
State MD
County Howard
Zoning R20
Rooms
Other Rooms Living Room, Bedroom 2, Bedroom 3, Kitchen, Basement, Bedroom 1, Recreation Room, Utility Room, Bathroom 1, Half Bath, Additional Bedroom
Basement Connecting Stairway, Heated, Partially Finished, Space For Rooms, Sump Pump
Main Level Bedrooms 3
Interior
Interior Features Kitchen - Eat-In, Dining Area, Tub Shower
Hot Water Natural Gas
Heating Central, Forced Air
Cooling Central A/C, Solar On Grid
Fireplaces Number 1
Fireplace Y
Heat Source Natural Gas
Laundry Basement
Exterior
Garage Spaces 6.0
Utilities Available Electric Available, Natural Gas Available, Water Available, Sewer Available
Waterfront N
Water Access N
Accessibility Other
Parking Type Attached Carport, Driveway
Total Parking Spaces 6
Garage N
Building
Lot Description Front Yard, Level, Rear Yard, SideYard(s)
Story 2
Foundation Block, Concrete Perimeter, Slab
Sewer Public Sewer
Water Public
Architectural Style Ranch/Rambler
Level or Stories 2
Additional Building Above Grade, Below Grade
New Construction N
Schools
School District Howard County Public School System
Others
Senior Community No
Tax ID 1406437605
Ownership Fee Simple
SqFt Source Assessor
Special Listing Condition REO (Real Estate Owned)
Read Less Info
Want to know what your home might be worth? Contact us for a FREE valuation!

Our team is ready to help you sell your home for the highest possible price ASAP

Bought with Carmen M Prather • RE/MAX Excellence Realty

"My job is to find and attract mastery-based agents to the office, protect the culture, and make sure everyone is happy! "






