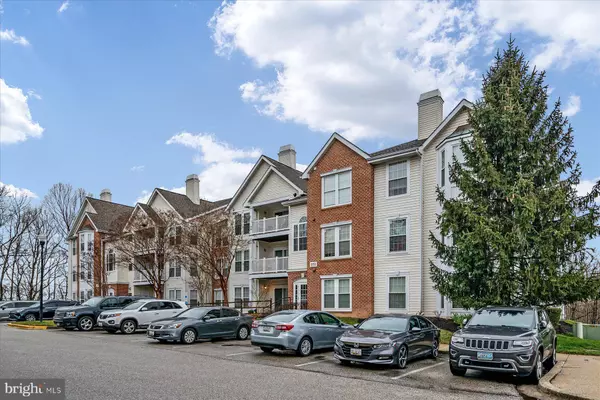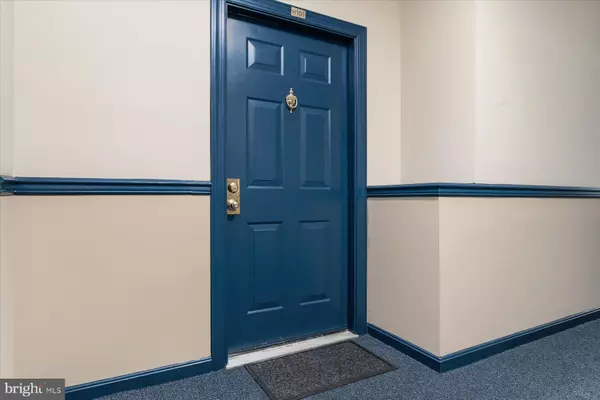$250,000
$250,000
For more information regarding the value of a property, please contact us for a free consultation.
2 Beds
1 Bath
952 SqFt
SOLD DATE : 03/29/2024
Key Details
Sold Price $250,000
Property Type Condo
Sub Type Condo/Co-op
Listing Status Sold
Purchase Type For Sale
Square Footage 952 sqft
Price per Sqft $262
Subdivision Oxbow Apts At Russett
MLS Listing ID MDAA2078332
Sold Date 03/29/24
Style Traditional
Bedrooms 2
Full Baths 1
Condo Fees $281/mo
HOA Fees $55/mo
HOA Y/N Y
Abv Grd Liv Area 952
Originating Board BRIGHT
Year Built 1996
Annual Tax Amount $2,476
Tax Year 2023
Property Description
Welcome to a cozy condo in Laurel's Russett Community. No stairs, a main ramp personal entrance, and secure access make it convenient and modern. Inside, a spacious living area leads to the kitchen and dining space. The kitchen has modern appliances and a breakfast bar. Enjoy the private patio, great for morning coffee or afternoon relaxing. The primary bedroom has a large walk-in closet and access to the bathroom. There's also a second bedroom with access to the main living area. Residents enjoy amenities like a pool and fitness center. With easy access to I-95 and the MARC train station, commuting is simple. Plus, it's close to shopping and dining. With a few updates, you can make this home your own—schedule a showing today!
Location
State MD
County Anne Arundel
Zoning R10
Rooms
Main Level Bedrooms 2
Interior
Interior Features Carpet, Combination Kitchen/Dining, Combination Kitchen/Living, Combination Dining/Living, Dining Area, Floor Plan - Open, Primary Bath(s), Tub Shower, Walk-in Closet(s), Window Treatments
Hot Water Natural Gas
Heating Central
Cooling Central A/C
Flooring Carpet, Luxury Vinyl Plank
Equipment Built-In Microwave, Dishwasher, Dryer, Exhaust Fan, Refrigerator, Stove, Washer
Fireplace N
Window Features Double Pane
Appliance Built-In Microwave, Dishwasher, Dryer, Exhaust Fan, Refrigerator, Stove, Washer
Heat Source Natural Gas
Laundry Has Laundry
Exterior
Exterior Feature Patio(s)
Amenities Available Basketball Courts, Common Grounds, Pool - Outdoor, Tennis Courts
Waterfront N
Water Access N
Accessibility None
Porch Patio(s)
Parking Type Parking Lot
Garage N
Building
Story 1
Unit Features Garden 1 - 4 Floors
Foundation Block
Sewer Public Sewer
Water Public
Architectural Style Traditional
Level or Stories 1
Additional Building Above Grade, Below Grade
New Construction N
Schools
School District Anne Arundel County Public Schools
Others
Pets Allowed N
HOA Fee Include Lawn Maintenance,Management,Pool(s)
Senior Community No
Tax ID 020467590092431
Ownership Condominium
Security Features Security System
Acceptable Financing Cash, Conventional, FHA, VA
Listing Terms Cash, Conventional, FHA, VA
Financing Cash,Conventional,FHA,VA
Special Listing Condition Standard
Read Less Info
Want to know what your home might be worth? Contact us for a FREE valuation!

Our team is ready to help you sell your home for the highest possible price ASAP

Bought with Michael C Mondy • Keller Williams Realty Centre

"My job is to find and attract mastery-based agents to the office, protect the culture, and make sure everyone is happy! "






