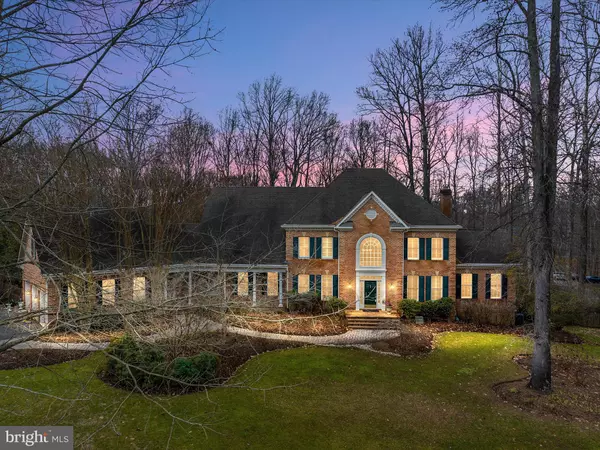$1,600,000
$1,750,000
8.6%For more information regarding the value of a property, please contact us for a free consultation.
6 Beds
7 Baths
7,726 SqFt
SOLD DATE : 03/27/2024
Key Details
Sold Price $1,600,000
Property Type Single Family Home
Sub Type Detached
Listing Status Sold
Purchase Type For Sale
Square Footage 7,726 sqft
Price per Sqft $207
Subdivision South River Colony
MLS Listing ID MDAA2075768
Sold Date 03/27/24
Style Colonial
Bedrooms 6
Full Baths 6
Half Baths 1
HOA Fees $219/mo
HOA Y/N Y
Abv Grd Liv Area 6,126
Originating Board BRIGHT
Year Built 1999
Annual Tax Amount $14,590
Tax Year 2023
Lot Size 2.050 Acres
Acres 2.05
Property Description
Welcome home to your extraordinary 6-bedroom, 6.5-bathroom estate, a sanctuary of opulence situated alongside the picturesque greens of a pristine golf course. Each bedroom is a generously sized private retreat, boasting their own en-suite bathroom to offer unparalleled comfort and relaxation.
The primary suite is filled with natural light, boasts elegant detailing and is the ideal space to relax and unwind. Envision yourself enjoying the tranquil private balcony which offers gorgeous views.
This home is a haven for those who love to entertain, with a meticulously landscaped outdoor paradise that includes a glistening pool, perfect for cooling off on hot summer days, and a sports court for endless recreational activities. Hosting gatherings and creating unforgettable memories has never been more effortless.
The 3-car garage not only accommodates your vehicles but also provides ample space for storage, ensuring that you have room for all your hobbies and equipment.
The gourmet kitchen is the heart of this residence, seamlessly connecting with the living areas, fostering a sense of community and warmth for both intimate gatherings and grand-scale events. High-end finishes and meticulous attention to detail are evident throughout, from the gleaming countertops to the designer fixtures, making this home a true masterpiece.
Find solace in the dedicated office space, the perfect retreat for work or study, offering a quiet sanctuary amid the grandeur of this luxurious abode.
Head downstairs to explore the fully finished basement, meticulously designed with an in-law/au pair suite. The versatile spaces can transform into your personal movie theater, a private gym, art studio or ultimate game room all without ever leaving home.
Incorporating the finest elements of luxury living and an unbeatable location, this property is a must-see for discerning buyers who crave the pinnacle of elegance, comfort, and convenience. It's time to turn your dream of luxurious living into a reality
Location
State MD
County Anne Arundel
Zoning RA
Rooms
Basement Other
Main Level Bedrooms 1
Interior
Interior Features Attic, Kitchen - Island, Kitchen - Table Space, Dining Area, Additional Stairway, Bar, Built-Ins, Carpet, Ceiling Fan(s), Family Room Off Kitchen, Pantry, Recessed Lighting, Sprinkler System, Wainscotting, Walk-in Closet(s), Wet/Dry Bar, Water Treat System, Wood Floors
Hot Water Natural Gas
Heating Forced Air, Heat Pump(s)
Cooling Ceiling Fan(s), Central A/C
Fireplaces Number 2
Fireplaces Type Screen, Equipment
Equipment Cooktop, Oven - Wall, Oven - Double, Dishwasher, Exhaust Fan, Refrigerator, Extra Refrigerator/Freezer, Microwave, Water Heater, Icemaker, Oven/Range - Gas
Furnishings No
Fireplace Y
Window Features Screens
Appliance Cooktop, Oven - Wall, Oven - Double, Dishwasher, Exhaust Fan, Refrigerator, Extra Refrigerator/Freezer, Microwave, Water Heater, Icemaker, Oven/Range - Gas
Heat Source Natural Gas, Wood
Laundry Hookup, Main Floor, Upper Floor
Exterior
Exterior Feature Porch(es), Patio(s)
Garage Garage Door Opener, Inside Access, Garage - Side Entry
Garage Spaces 7.0
Amenities Available Bike Trail, Jog/Walk Path, Tennis Courts, Tot Lots/Playground, Pool - Outdoor
Waterfront N
Water Access N
View Golf Course, Trees/Woods
Accessibility Other
Porch Porch(es), Patio(s)
Parking Type Attached Garage, Driveway
Attached Garage 3
Total Parking Spaces 7
Garage Y
Building
Story 2
Foundation Crawl Space, Active Radon Mitigation
Sewer Private Septic Tank
Water Conditioner, Well
Architectural Style Colonial
Level or Stories 2
Additional Building Above Grade, Below Grade
New Construction N
Schools
Elementary Schools Central
Middle Schools Central
High Schools South River
School District Anne Arundel County Public Schools
Others
Senior Community No
Tax ID 020175390092736
Ownership Fee Simple
SqFt Source Assessor
Special Listing Condition Standard
Read Less Info
Want to know what your home might be worth? Contact us for a FREE valuation!

Our team is ready to help you sell your home for the highest possible price ASAP

Bought with Mary Illes • Compass

"My job is to find and attract mastery-based agents to the office, protect the culture, and make sure everyone is happy! "






