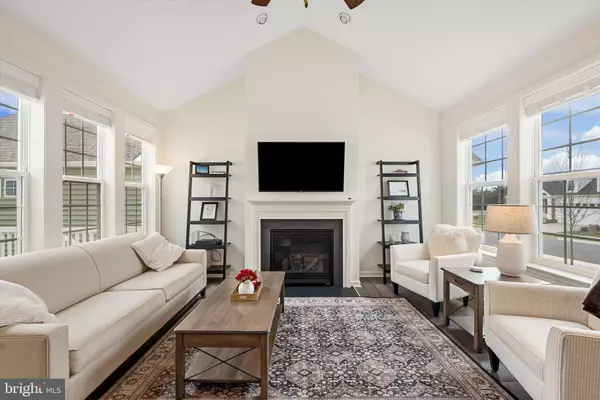$435,000
$439,900
1.1%For more information regarding the value of a property, please contact us for a free consultation.
3 Beds
2 Baths
1,633 SqFt
SOLD DATE : 03/15/2024
Key Details
Sold Price $435,000
Property Type Single Family Home
Sub Type Detached
Listing Status Sold
Purchase Type For Sale
Square Footage 1,633 sqft
Price per Sqft $266
Subdivision Cedar Meadows
MLS Listing ID VAFV2016526
Sold Date 03/15/24
Style Ranch/Rambler
Bedrooms 3
Full Baths 2
HOA Fees $198/mo
HOA Y/N Y
Abv Grd Liv Area 1,633
Originating Board BRIGHT
Year Built 2021
Annual Tax Amount $2,070
Tax Year 2022
Lot Size 5,227 Sqft
Acres 0.12
Property Description
"Elegant Single-Family Home in Cedar Meadows"
Discover this beautifully maintained single-level home in the serene Cedar Meadows community, ideal for those seeking comfort and convenience. Built in 2021, this home features a well-appointed kitchen with quartz countertops, pantry, and stainless steel appliances. The primary bedroom, complete with a spacious walk-in closet and tray ceiling, offers an en-suite bathroom with a Roman shower. The open-plan living area, accentuated by a cathedral ceiling and a cozy fireplace, creates an inviting atmosphere for entertaining. Outdoors, the brick patio offers a perfect space for relaxation and social gatherings. The property benefits from an efficient irrigation system, with lawn maintenance provided by the HOA, ensuring a hassle-free lifestyle. Residents enjoy access to the community clubhouse, located beside a picturesque pond with a walking trail. Act quickly to experience this delightful home.
Location
State VA
County Frederick
Zoning RP
Rooms
Other Rooms Dining Room, Primary Bedroom, Bedroom 2, Bedroom 3, Kitchen, Family Room, Laundry, Bathroom 2, Primary Bathroom
Main Level Bedrooms 3
Interior
Interior Features Ceiling Fan(s), Combination Kitchen/Dining, Dining Area, Entry Level Bedroom, Floor Plan - Open, Primary Bath(s), Walk-in Closet(s), Window Treatments
Hot Water Natural Gas, Tankless
Heating Forced Air
Cooling Central A/C
Flooring Luxury Vinyl Plank
Fireplaces Number 1
Fireplaces Type Gas/Propane
Equipment Built-In Microwave, Dryer, Oven/Range - Gas, Refrigerator, Washer, Disposal, Dishwasher
Fireplace Y
Appliance Built-In Microwave, Dryer, Oven/Range - Gas, Refrigerator, Washer, Disposal, Dishwasher
Heat Source Natural Gas
Laundry Main Floor
Exterior
Exterior Feature Patio(s)
Garage Garage Door Opener, Garage - Front Entry
Garage Spaces 2.0
Amenities Available Club House, Gated Community, Jog/Walk Path
Waterfront N
Water Access N
Roof Type Architectural Shingle
Accessibility None
Porch Patio(s)
Parking Type Attached Garage
Attached Garage 2
Total Parking Spaces 2
Garage Y
Building
Story 1
Foundation Crawl Space
Sewer Public Sewer
Water Public
Architectural Style Ranch/Rambler
Level or Stories 1
Additional Building Above Grade, Below Grade
Structure Type Dry Wall,Cathedral Ceilings
New Construction N
Schools
High Schools Sherando
School District Frederick County Public Schools
Others
HOA Fee Include Common Area Maintenance,Lawn Maintenance,Road Maintenance,Security Gate,Snow Removal,Trash
Senior Community Yes
Age Restriction 55
Tax ID 75P 2 1 92
Ownership Fee Simple
SqFt Source Assessor
Special Listing Condition Standard
Read Less Info
Want to know what your home might be worth? Contact us for a FREE valuation!

Our team is ready to help you sell your home for the highest possible price ASAP

Bought with Tracie Clawson • ERA Oakcrest Realty, Inc.

"My job is to find and attract mastery-based agents to the office, protect the culture, and make sure everyone is happy! "






