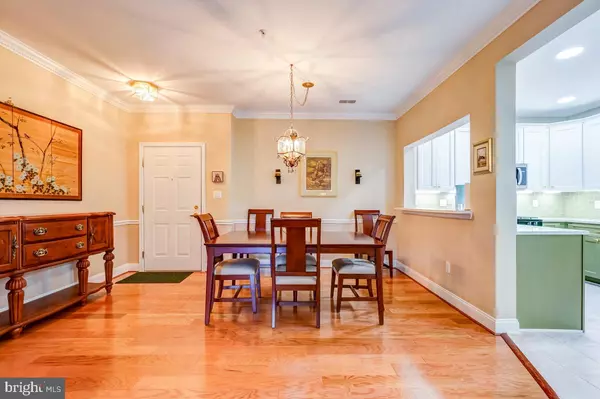$410,000
$420,000
2.4%For more information regarding the value of a property, please contact us for a free consultation.
3 Beds
2 Baths
1,424 SqFt
SOLD DATE : 03/14/2024
Key Details
Sold Price $410,000
Property Type Condo
Sub Type Condo/Co-op
Listing Status Sold
Purchase Type For Sale
Square Footage 1,424 sqft
Price per Sqft $287
Subdivision Heritage Hunt
MLS Listing ID VAPW2060986
Sold Date 03/14/24
Style Contemporary
Bedrooms 3
Full Baths 2
Condo Fees $370/mo
HOA Fees $355/mo
HOA Y/N Y
Abv Grd Liv Area 1,424
Originating Board BRIGHT
Year Built 2004
Annual Tax Amount $3,863
Tax Year 2023
Property Description
Prepare to be impressed! This condo is amazing and bright and updated and move in ready! Heritage Hunt is a gated Active Adult Community that really sets the standard for relaxed luxury living. This second floor corner unit includes abundant windows. 3 Bedrooms, 2 Full updated Bathrooms, Living Room with electric fireplace, Dining Room, 9-Foot Ceilings. newly renovated kitchen (July '22) and appliances, alcove balcony, storage room and assigned parking space. The primary bedroom has Walk-In Closet and renovated full bath. Newer Stacked Front load Washer and Dryer (July '22) are in the kitchen and the private balcony with retractable screens behind the French doors affords a view of the Golf Course with evergreen trees for privacy. Security features include Indoor Fire Suppression System, locked stairwells, coded building entries and garage, and a staffed gate entrance to the community. Your home comes with a basement garage assigned parking space and a locked assigned Storage Room. There is plenty of Guest Parking in front of the building and the garage parking entrance is on the end of the building. The elevator lobby is seasonally decorated and offers plenty of seating. This amenity rich Community has Golf Memberships available, a Clubhouse with a Game Room, Card Room, Ball Room, Billiard, Library, Restaurant & Bar, and Golf Store. There is an Outdoor Pool, Indoor Pool with Exercise Room, Tennis Courts, Bocce Ball and Pickle ball courts. Lovely walking paths and plentiful open space meander through the entire community. When you visit, take time to explore this very special community and you will want to make it your home!
Location
State VA
County Prince William
Zoning PMR
Rooms
Other Rooms Dining Room, Bedroom 3, Kitchen, Family Room, Bathroom 1, Bathroom 2, Full Bath
Main Level Bedrooms 3
Interior
Hot Water Natural Gas
Heating Forced Air
Cooling Ceiling Fan(s), Heat Pump(s)
Flooring Hardwood, Ceramic Tile, Carpet
Fireplaces Number 1
Fireplaces Type Mantel(s), Marble, Electric
Equipment Built-In Microwave, Dishwasher, Disposal, Dryer - Front Loading, Washer - Front Loading, Water Heater, Refrigerator, Oven/Range - Gas
Fireplace Y
Appliance Built-In Microwave, Dishwasher, Disposal, Dryer - Front Loading, Washer - Front Loading, Water Heater, Refrigerator, Oven/Range - Gas
Heat Source Natural Gas
Laundry Washer In Unit, Dryer In Unit
Exterior
Exterior Feature Balcony
Garage Basement Garage
Garage Spaces 1.0
Amenities Available Basketball Courts, Billiard Room, Club House, Common Grounds, Community Center, Dining Rooms, Elevator, Exercise Room, Fitness Center, Game Room, Gated Community, Golf Club, Golf Course Membership Available, Jog/Walk Path, Pool - Outdoor, Pool - Indoor, Retirement Community, Tennis Courts
Waterfront N
Water Access N
Accessibility Elevator, Grab Bars Mod, Low Pile Carpeting
Porch Balcony
Parking Type Parking Garage
Total Parking Spaces 1
Garage Y
Building
Story 1
Unit Features Garden 1 - 4 Floors
Sewer Public Sewer
Water Public
Architectural Style Contemporary
Level or Stories 1
Additional Building Above Grade, Below Grade
New Construction N
Schools
School District Prince William County Public Schools
Others
Pets Allowed Y
HOA Fee Include Pool(s),Recreation Facility,Security Gate,Snow Removal,Trash
Senior Community Yes
Age Restriction 55
Tax ID 7398-70-7364.02
Ownership Condominium
Security Features Security Gate,Sprinkler System - Indoor,Smoke Detector
Special Listing Condition Standard
Pets Description Size/Weight Restriction
Read Less Info
Want to know what your home might be worth? Contact us for a FREE valuation!

Our team is ready to help you sell your home for the highest possible price ASAP

Bought with Stefan A Scholz • Redfin Corporation

"My job is to find and attract mastery-based agents to the office, protect the culture, and make sure everyone is happy! "






