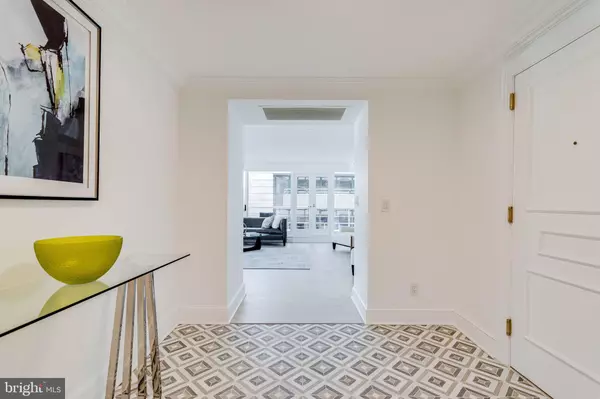$1,250,000
$1,499,999
16.7%For more information regarding the value of a property, please contact us for a free consultation.
2 Beds
3 Baths
2,350 SqFt
SOLD DATE : 03/13/2024
Key Details
Sold Price $1,250,000
Property Type Condo
Sub Type Condo/Co-op
Listing Status Sold
Purchase Type For Sale
Square Footage 2,350 sqft
Price per Sqft $531
Subdivision Georgetown
MLS Listing ID DCDC2116144
Sold Date 03/13/24
Style Traditional,Unit/Flat
Bedrooms 2
Full Baths 2
Half Baths 1
Condo Fees $5,356/mo
HOA Y/N N
Abv Grd Liv Area 2,350
Originating Board BRIGHT
Year Built 1984
Annual Tax Amount $11,368
Tax Year 2022
Property Description
January PROMOTION! Owner will pay first 6 months condo fees for any approved buyer in January.. Schedule a showing! :)Everything is new and ready for a new owner. Has not been lived in since fully renovated!
Rarely available perfectly located, luxury renovated penthouse on the Georgetown Harbour! Be the first to enjoy this fresh contemporary, large 2 bed, 2 & 1/2 bath condo with den. Double doors lead to a beautifully tiled grand foyer w/ coat closet. To the right, enjoy a large living room with fireplace and wrap around balcony overlooking the Georgetown Harbour courtyard, Potomac River and city To the left of the grand foyer you will find the powder room and hallway that leads to the kitchen, laundry area, den and bed/baths. Large separate dining room, perfect for entertaining is located between the kitchen and living room (on the far side of the condo), makes it perfect for private entertaining, with a sliding door to balcony and floor to ceiling windows overlooking Georgetown… in fact the huge wrap around balcony can be accessed from every room.
Large primary bedroom suite includes a fireplace, 2 custom walk in closets, den, large bathroom with double vanities, separate shower, freestanding soaking tub, heated marble floors. Gorgeous tiles with mother of pearl inlay in the shower and accenting wall.
Generously sized second bedroom with private bath and multiple closets.
Separate laundry area has dual access through service door or from inside the unit.
Gourmet eat-in kitchen is equipped with high end stainless appliances, under cabinet lighting, quartz countertops, additional storage and breakfast area.
All floors are luxurious European Oak and designer marble tile.
This renovation was “done right”, new owners will need to do nothing for years to come! The only thing as impressive as this unit is the staff and concierge services they provide to make this the perfect luxurious lifestyle. Enjoy sunsets from the private rooftop with recently renovated pool. Unit comes with guaranteed parking, and membership to the Washington Harbour Fitness center. Walking distance to theaters, coffee shops, restaurants, cultural centers, hiking, walking trials, memorials. This is truly a “must see”. Words and pics cannot sufficiently describe the serene beauty this condo offers, so please schedule a private tour to experience this unique property for yourself! Schedule your private tour today
Location
State DC
County Washington
Zoning RES
Rooms
Main Level Bedrooms 2
Interior
Interior Features Bar, Breakfast Area, Built-Ins, Combination Kitchen/Dining, Crown Moldings, Dining Area, Floor Plan - Traditional, Formal/Separate Dining Room, Kitchen - Eat-In, Kitchen - Table Space, Other, Soaking Tub, Stall Shower, Tub Shower, Walk-in Closet(s), Window Treatments, Wood Floors
Hot Water Electric
Heating Central
Cooling Central A/C
Flooring Hardwood, Heated, Marble, Stone, Tile/Brick, Wood
Fireplaces Number 2
Fireplaces Type Wood
Equipment Dishwasher, Disposal, Dryer, Oven/Range - Gas, Refrigerator, Washer
Furnishings No
Fireplace Y
Window Features Sliding
Appliance Dishwasher, Disposal, Dryer, Oven/Range - Gas, Refrigerator, Washer
Heat Source Electric
Laundry Has Laundry, Dryer In Unit, Washer In Unit
Exterior
Exterior Feature Patio(s), Balcony, Balconies- Multiple, Wrap Around, Terrace
Garage Garage Door Opener
Garage Spaces 1.0
Parking On Site 1
Amenities Available Common Grounds, Concierge, Elevator, Exercise Room, Other, Party Room, Pier/Dock, Pool - Outdoor
Waterfront N
Water Access N
View Harbor, River, Other
Accessibility Elevator, No Stairs
Porch Patio(s), Balcony, Balconies- Multiple, Wrap Around, Terrace
Parking Type Attached Garage
Attached Garage 1
Total Parking Spaces 1
Garage Y
Building
Story 1
Unit Features Mid-Rise 5 - 8 Floors
Sewer Public Sewer
Water Public
Architectural Style Traditional, Unit/Flat
Level or Stories 1
Additional Building Above Grade, Below Grade
New Construction N
Schools
School District District Of Columbia Public Schools
Others
Pets Allowed Y
HOA Fee Include Gas,Health Club,Lawn Maintenance,Management,Pool(s),Recreation Facility,Snow Removal,Trash,Sewer,Water
Senior Community No
Tax ID 1173//2001
Ownership Condominium
Security Features Desk in Lobby,Doorman,Exterior Cameras,Main Entrance Lock,Monitored,Resident Manager,Smoke Detector,24 hour security
Acceptable Financing Cash, Conventional
Horse Property N
Listing Terms Cash, Conventional
Financing Cash,Conventional
Special Listing Condition Standard
Pets Description Size/Weight Restriction
Read Less Info
Want to know what your home might be worth? Contact us for a FREE valuation!

Our team is ready to help you sell your home for the highest possible price ASAP

Bought with Cameron H McFadden • Compass

"My job is to find and attract mastery-based agents to the office, protect the culture, and make sure everyone is happy! "






