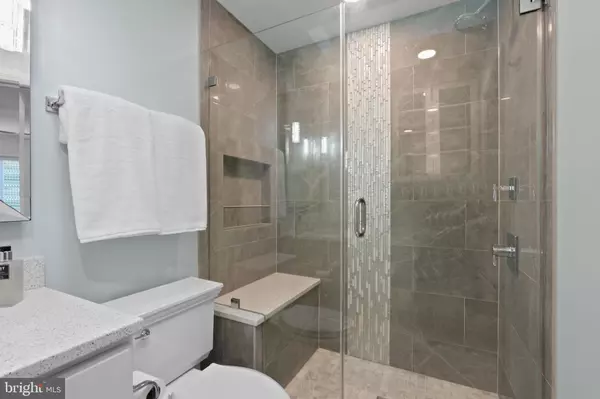$1,450,000
$1,385,000
4.7%For more information regarding the value of a property, please contact us for a free consultation.
3 Beds
4 Baths
2,052 SqFt
SOLD DATE : 03/11/2024
Key Details
Sold Price $1,450,000
Property Type Townhouse
Sub Type Interior Row/Townhouse
Listing Status Sold
Purchase Type For Sale
Square Footage 2,052 sqft
Price per Sqft $706
Subdivision Old Town
MLS Listing ID VAAX2030238
Sold Date 03/11/24
Style Traditional
Bedrooms 3
Full Baths 3
Half Baths 1
HOA Y/N N
Abv Grd Liv Area 2,052
Originating Board BRIGHT
Year Built 1963
Annual Tax Amount $13,324
Tax Year 2023
Lot Size 2,222 Sqft
Acres 0.05
Property Description
Cupid’s arrow will instantly strike the moment you walk into this property. 410 S Pitt Street is a townhome located in the sought-after SE Quadrant of historic Old Town. Fall in love with being close to restaurants, quaint shops, the Potomac River waterfront, and trails, and the extraordinary future lifestyle you can have. 3 levels, 3 bedrooms, 3.5 baths, hardwood floors, crown molding, chair rails, recessed lighting, and neutral paint colors. Beautiful family room with wood-burning fireplace flanked by custom bookshelves and freshly installed plush carpet for added comfort. Entry level with bedroom and full bath is ideal for guests and has a laundry closet with great storage options. Deep and private outdoor space with a flagstone patio and a shed, makes the perfect environment to kick back with friends and family. Main living level is an open and bright space comprised of a kitchen, dining room, living room, and a half-bath. Kitchen features granite countertops, stainless appliances, soft-close cabinets/drawers, and ample storage with a pass-through window to the dining area for maximum convenience for everyday meals or while entertaining. Living room offers the home's second wood-burning fireplace, more custom built-ins, and a large window that overlooks the backyard. The upper level provides two bedrooms, each with an ensuite and ample closet space. Primary boasts two separate closets with french doors, and an updated bathroom with a glass door walk-in shower with bench. Second bedroom showcases a built-in desk perfect for a remote work/school setup and also flaunts an updated bathroom. The coveted brick paver driveway provides off-street parking for one car. Don’t miss this opportunity!
Location
State VA
County Alexandria City
Zoning RM
Rooms
Other Rooms Living Room, Dining Room, Primary Bedroom, Bedroom 2, Bedroom 3, Kitchen, Family Room, Foyer, Laundry, Primary Bathroom, Full Bath
Main Level Bedrooms 1
Interior
Interior Features Built-Ins, Crown Moldings, Dining Area, Entry Level Bedroom, Floor Plan - Traditional, Window Treatments, Wood Floors, Chair Railings, Kitchen - Gourmet, Primary Bath(s), Recessed Lighting, Upgraded Countertops
Hot Water Natural Gas
Heating Forced Air
Cooling Central A/C
Flooring Hardwood, Vinyl
Fireplaces Number 2
Fireplaces Type Equipment, Mantel(s), Screen, Wood
Equipment Built-In Microwave, Washer, Dryer, Refrigerator, Icemaker, Stove, Disposal, Dishwasher, Dryer - Front Loading, Stainless Steel Appliances, Washer - Front Loading, Washer/Dryer Stacked, Oven/Range - Electric
Fireplace Y
Window Features Skylights,Bay/Bow,Screens,Storm
Appliance Built-In Microwave, Washer, Dryer, Refrigerator, Icemaker, Stove, Disposal, Dishwasher, Dryer - Front Loading, Stainless Steel Appliances, Washer - Front Loading, Washer/Dryer Stacked, Oven/Range - Electric
Heat Source Natural Gas
Laundry Lower Floor, Washer In Unit, Dryer In Unit, Has Laundry
Exterior
Exterior Feature Patio(s)
Garage Spaces 1.0
Fence Rear, Wood
Utilities Available Electric Available, Natural Gas Available, Sewer Available, Water Available
Waterfront N
Water Access N
View City
Roof Type Asphalt
Accessibility None
Porch Patio(s)
Parking Type Off Street
Total Parking Spaces 1
Garage N
Building
Lot Description Landscaping
Story 3
Foundation Slab
Sewer Public Sewer
Water Public
Architectural Style Traditional
Level or Stories 3
Additional Building Above Grade, Below Grade
Structure Type 9'+ Ceilings
New Construction N
Schools
Elementary Schools Lyles-Crouch
Middle Schools George Washington
High Schools Alexandria City
School District Alexandria City Public Schools
Others
Senior Community No
Tax ID 11904000
Ownership Fee Simple
SqFt Source Assessor
Special Listing Condition Standard
Read Less Info
Want to know what your home might be worth? Contact us for a FREE valuation!

Our team is ready to help you sell your home for the highest possible price ASAP

Bought with Phillip Allen • McEnearney Associates, Inc.

"My job is to find and attract mastery-based agents to the office, protect the culture, and make sure everyone is happy! "






