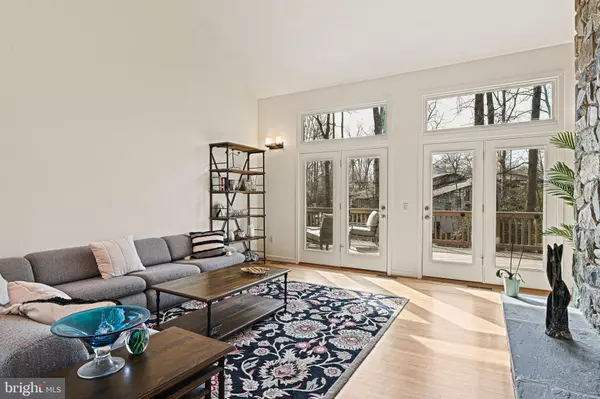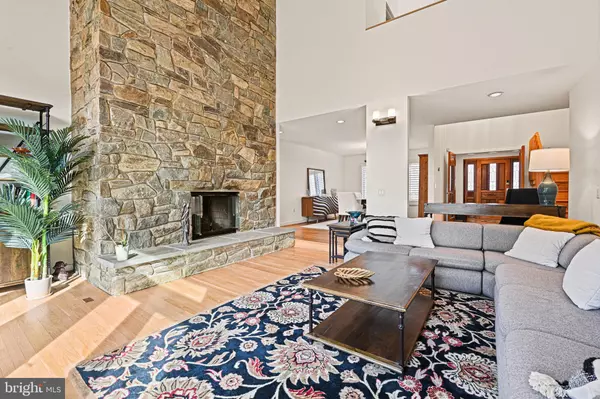$1,286,500
$1,285,000
0.1%For more information regarding the value of a property, please contact us for a free consultation.
5 Beds
4 Baths
5,082 SqFt
SOLD DATE : 03/08/2024
Key Details
Sold Price $1,286,500
Property Type Single Family Home
Sub Type Detached
Listing Status Sold
Purchase Type For Sale
Square Footage 5,082 sqft
Price per Sqft $253
Subdivision Reston
MLS Listing ID VAFX2164502
Sold Date 03/08/24
Style Contemporary
Bedrooms 5
Full Baths 3
Half Baths 1
HOA Fees $68/ann
HOA Y/N Y
Abv Grd Liv Area 3,282
Originating Board BRIGHT
Year Built 1986
Annual Tax Amount $13,734
Tax Year 2023
Lot Size 0.289 Acres
Acres 0.29
Property Description
Welcome home, where every day feels like you are living in a resort! This beautiful contemporary home has been completely updated with too many amenities to describe. The main level includes an owner’s suite with private spa-like bath including a water-fall feature, soaking tub, separate shower and heated floors. The living space feels very open with the high ceilings and a breathtaking floor-to-ceiling stone gas fireplace which opens on two sides between living and family room. An expansive view of the wooded back yard and secluded deck accessible to both the living room and primary suite. Moving to the newly updated kitchen with skylights, stainless higher-end appliances, granite countertops and backsplash with a breakfast area, the main level continues with access to garage and laundry. Circling back, through the dining room and entry foyer with separate decorative doors. Throughout the level are gleaming hardwood floors, plantation shutters on the windows. Upstairs larger bedrooms also include plantation shutters and share a recently renovated bath with heated floors. The recently finished basement includes a full bath and bedroom, a state-of-the-art media room with wet bar, a workout room and open area with sliding glass door to the outside. Recently replaced roof, windows, newly added water treatment system and smart home upgrades for an alarm and other device connectivity – this home has it all! Location is also great as you are minutes from Lake Newport, Northpoint shopping center and convenient to Reston Town Center, Metro and the major roads.
Location
State VA
County Fairfax
Zoning 372
Rooms
Other Rooms Living Room, Dining Room, Primary Bedroom, Bedroom 2, Bedroom 3, Bedroom 4, Kitchen, Family Room, Basement, Foyer, Breakfast Room, 2nd Stry Fam Ovrlk, Laundry, Bathroom 2, Primary Bathroom
Basement Daylight, Full
Main Level Bedrooms 1
Interior
Interior Features Breakfast Area, Carpet, Ceiling Fan(s), Family Room Off Kitchen, Exposed Beams, Floor Plan - Open, Formal/Separate Dining Room, Kitchen - Island, Primary Bath(s), Soaking Tub, Recessed Lighting, Stall Shower, Upgraded Countertops, Water Treat System, Wood Floors, Entry Level Bedroom, Store/Office
Hot Water Natural Gas
Heating Forced Air
Cooling Central A/C, Ceiling Fan(s)
Flooring Carpet, Hardwood, Ceramic Tile
Fireplaces Number 2
Fireplaces Type Double Sided, Fireplace - Glass Doors, Screen, Stone, Mantel(s), Flue for Stove
Equipment Built-In Microwave, Oven/Range - Electric, Humidifier, Washer - Front Loading, Dryer - Front Loading, Refrigerator, Water Heater
Fireplace Y
Appliance Built-In Microwave, Oven/Range - Electric, Humidifier, Washer - Front Loading, Dryer - Front Loading, Refrigerator, Water Heater
Heat Source Natural Gas
Laundry Main Floor, Dryer In Unit, Washer In Unit
Exterior
Exterior Feature Deck(s), Patio(s)
Garage Garage - Front Entry, Garage Door Opener, Inside Access
Garage Spaces 2.0
Amenities Available Water/Lake Privileges, Tot Lots/Playground, Tennis Courts, Swimming Pool, Jog/Walk Path, Lake
Waterfront N
Water Access N
View Trees/Woods
Accessibility None
Porch Deck(s), Patio(s)
Parking Type Attached Garage, Driveway, On Street
Attached Garage 2
Total Parking Spaces 2
Garage Y
Building
Lot Description Backs to Trees, No Thru Street
Story 3
Foundation Active Radon Mitigation
Sewer Public Sewer
Water Public
Architectural Style Contemporary
Level or Stories 3
Additional Building Above Grade, Below Grade
Structure Type Cathedral Ceilings,2 Story Ceilings,Vaulted Ceilings
New Construction N
Schools
Elementary Schools Aldrin
Middle Schools Herndon
High Schools Herndon
School District Fairfax County Public Schools
Others
HOA Fee Include Common Area Maintenance,Pool(s),Pier/Dock Maintenance,Reserve Funds,Snow Removal
Senior Community No
Tax ID 0114 043A0023
Ownership Fee Simple
SqFt Source Assessor
Security Features Smoke Detector,Security System
Acceptable Financing Cash, Conventional, VA, FHA
Listing Terms Cash, Conventional, VA, FHA
Financing Cash,Conventional,VA,FHA
Special Listing Condition Standard
Read Less Info
Want to know what your home might be worth? Contact us for a FREE valuation!

Our team is ready to help you sell your home for the highest possible price ASAP

Bought with Charlene L Schaper • McEnearney Associates, Inc.

"My job is to find and attract mastery-based agents to the office, protect the culture, and make sure everyone is happy! "






