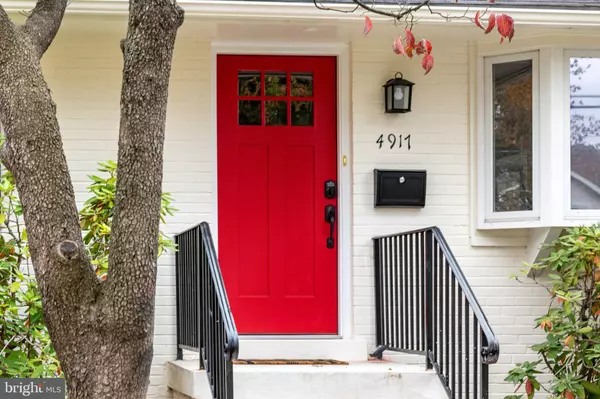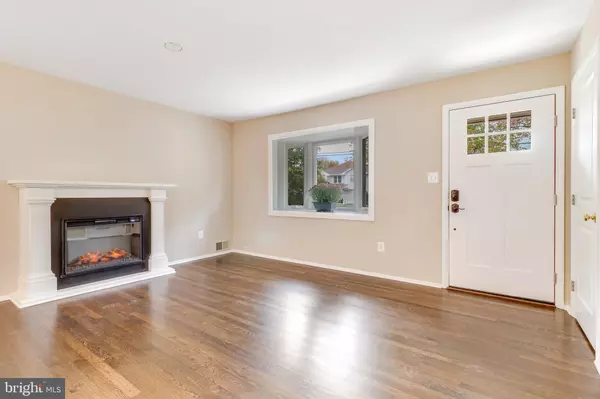$726,000
$749,500
3.1%For more information regarding the value of a property, please contact us for a free consultation.
3 Beds
3 Baths
2,200 SqFt
SOLD DATE : 03/08/2024
Key Details
Sold Price $726,000
Property Type Single Family Home
Sub Type Detached
Listing Status Sold
Purchase Type For Sale
Square Footage 2,200 sqft
Price per Sqft $330
Subdivision Bristow
MLS Listing ID VAFX2153228
Sold Date 03/08/24
Style Ranch/Rambler
Bedrooms 3
Full Baths 2
Half Baths 1
HOA Y/N N
Abv Grd Liv Area 1,200
Originating Board BRIGHT
Year Built 1956
Annual Tax Amount $7,187
Tax Year 2023
Lot Size 10,500 Sqft
Acres 0.24
Property Description
WONDERFUL HOUSE, AWESOME LOCATION! MOVE IN READY! Renovated home is just a jump to 495! Features 3 BD, 2.5 BA! Fresh paint inside & out, new windows & exterior doors, new roof, new chimney cap, all new attic insulation, all new kitchen cabinets, SS appliances and countertops, new Bathrooms, Refinished hardwoods on Main and New Carpet in Basement, New Washer and Dryer, new lighting fixtures. The hard part is done and ready for you! The Full Recreation/Family Room in Basement is huge!
For those with a Green Thumb, this is a landscape designer's dream given the wonderful, fully fenced, flat , sunny back yard! Turn the Covered Patio into a screened Porch? You decide! Contractor to replace porch eave this week! COME SEE ME!!!
Location
State VA
County Fairfax
Zoning 130
Direction West
Rooms
Other Rooms Living Room, Dining Room, Bedroom 3, Kitchen, Family Room, Bedroom 1, Laundry, Bathroom 1, Bathroom 2, Attic, Hobby Room, Half Bath
Basement Connecting Stairway, Daylight, Partial, Full, Improved, Windows, Fully Finished
Main Level Bedrooms 3
Interior
Interior Features Entry Level Bedroom, Combination Dining/Living, Floor Plan - Traditional, Ceiling Fan(s), Tub Shower
Hot Water Natural Gas
Cooling Central A/C, Heat Pump(s), Ceiling Fan(s)
Flooring Hardwood
Fireplaces Number 2
Fireplaces Type Electric, Mantel(s), Wood, Non-Functioning
Equipment Built-In Microwave, Dishwasher, Disposal, Dryer, Oven/Range - Electric, Refrigerator, Stainless Steel Appliances, Washer, Water Heater
Furnishings No
Fireplace Y
Window Features Casement
Appliance Built-In Microwave, Dishwasher, Disposal, Dryer, Oven/Range - Electric, Refrigerator, Stainless Steel Appliances, Washer, Water Heater
Heat Source Natural Gas
Laundry Basement
Exterior
Exterior Feature Patio(s), Roof
Garage Spaces 3.0
Fence Rear, Fully, Picket, Wire
Utilities Available Electric Available, Natural Gas Available, Cable TV Available, Water Available
Waterfront N
Water Access N
View Street, Garden/Lawn
Roof Type Asphalt
Street Surface Black Top
Accessibility Doors - Swing In
Porch Patio(s), Roof
Road Frontage City/County
Parking Type Attached Carport, Driveway, On Street
Total Parking Spaces 3
Garage N
Building
Lot Description Front Yard, Rear Yard, Level, SideYard(s), Interior
Story 2
Foundation Block
Sewer Public Sewer
Water Public
Architectural Style Ranch/Rambler
Level or Stories 2
Additional Building Above Grade, Below Grade
Structure Type Dry Wall
New Construction N
Schools
School District Fairfax County Public Schools
Others
Pets Allowed Y
Senior Community No
Tax ID 0713 03 0010
Ownership Fee Simple
SqFt Source Assessor
Acceptable Financing Cash, Conventional, FHA, VA
Horse Property N
Listing Terms Cash, Conventional, FHA, VA
Financing Cash,Conventional,FHA,VA
Special Listing Condition Standard
Pets Description No Pet Restrictions
Read Less Info
Want to know what your home might be worth? Contact us for a FREE valuation!

Our team is ready to help you sell your home for the highest possible price ASAP

Bought with Susan Tull O'Reilly • McEnearney Associates, Inc.

"My job is to find and attract mastery-based agents to the office, protect the culture, and make sure everyone is happy! "






