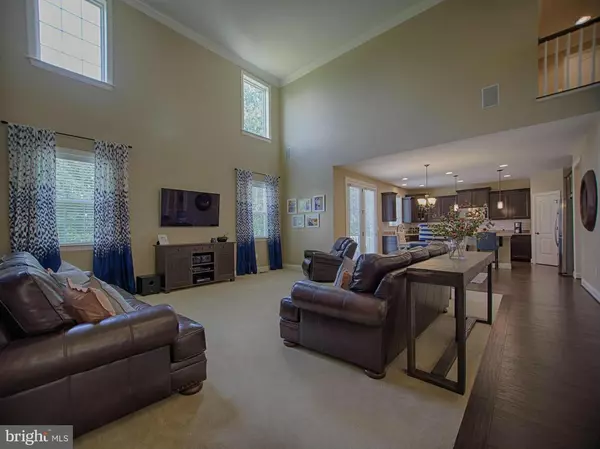$599,000
$599,000
For more information regarding the value of a property, please contact us for a free consultation.
5 Beds
4 Baths
3,942 SqFt
SOLD DATE : 09/22/2016
Key Details
Sold Price $599,000
Property Type Single Family Home
Sub Type Detached
Listing Status Sold
Purchase Type For Sale
Square Footage 3,942 sqft
Price per Sqft $151
Subdivision Jamisons Farm
MLS Listing ID 1001638393
Sold Date 09/22/16
Style Colonial
Bedrooms 5
Full Baths 3
Half Baths 1
HOA Fees $95/qua
HOA Y/N Y
Abv Grd Liv Area 2,842
Originating Board MRIS
Year Built 2013
Annual Tax Amount $4,580
Tax Year 2015
Lot Size 1.133 Acres
Acres 1.13
Property Description
3-Level Home in Sought-After Location within Newer Phase of Subdivision, Minutes to Route 29! Upgraded Interior Finishes from floor to ceiling, to include: Main Level Master Bedroom Suite; Finished Basement, PERFECT for Au Pair / In-Law Suite; Rear Deck overlooking Fenced-In Yard, Backing to Trees; HOA Pond Access; and Gourmet Kitchen (A Cooks Delight!) w/ Separate Dining Room. View Virtual Tour!
Location
State VA
County Fauquier
Zoning R1
Rooms
Other Rooms Living Room, Dining Room, Bedroom 2, Bedroom 3, Bedroom 4, Bedroom 5, Kitchen, Game Room, Family Room, Foyer, Breakfast Room, 2nd Stry Fam Ovrlk, Laundry, Storage Room
Basement Rear Entrance, Connecting Stairway, Full, Daylight, Partial
Main Level Bedrooms 1
Interior
Interior Features Kitchen - Island, Dining Area, Primary Bath(s), Entry Level Bedroom, Chair Railings, Crown Moldings, Wood Floors, Floor Plan - Open
Hot Water Natural Gas, 60+ Gallon Tank
Heating Forced Air
Cooling Central A/C
Equipment Cooktop, Dishwasher, Disposal, Dryer, Microwave, Oven - Double, Washer
Fireplace N
Window Features Insulated
Appliance Cooktop, Dishwasher, Disposal, Dryer, Microwave, Oven - Double, Washer
Heat Source Natural Gas
Exterior
Exterior Feature Deck(s), Porch(es)
Garage Garage - Side Entry
Garage Spaces 2.0
Fence Rear
Waterfront N
Water Access N
Roof Type Shingle
Street Surface Paved
Accessibility None
Porch Deck(s), Porch(es)
Parking Type Attached Garage
Attached Garage 2
Total Parking Spaces 2
Garage Y
Private Pool N
Building
Lot Description Backs to Trees
Story 3+
Sewer Septic Exists
Water Public
Architectural Style Colonial
Level or Stories 3+
Additional Building Above Grade, Below Grade
New Construction N
Schools
Elementary Schools P.B. Smith
Middle Schools Warrenton
High Schools Kettle Run
School District Fauquier County Public Schools
Others
Senior Community No
Tax ID 6995-64-2704
Ownership Fee Simple
Special Listing Condition Standard
Read Less Info
Want to know what your home might be worth? Contact us for a FREE valuation!

Our team is ready to help you sell your home for the highest possible price ASAP

Bought with Lauren A Beggs • CENTURY 21 New Millennium

"My job is to find and attract mastery-based agents to the office, protect the culture, and make sure everyone is happy! "






