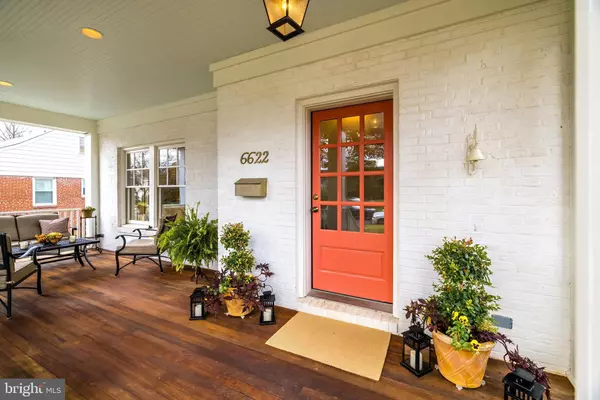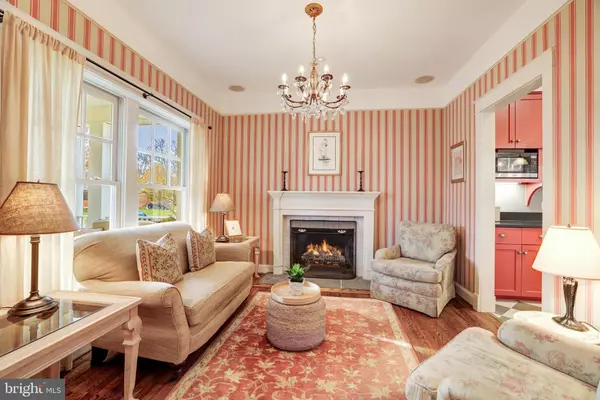$1,610,000
$1,499,000
7.4%For more information regarding the value of a property, please contact us for a free consultation.
4 Beds
4 Baths
2,517 SqFt
SOLD DATE : 03/01/2024
Key Details
Sold Price $1,610,000
Property Type Single Family Home
Sub Type Detached
Listing Status Sold
Purchase Type For Sale
Square Footage 2,517 sqft
Price per Sqft $639
Subdivision Chesterfield
MLS Listing ID VAFX2163412
Sold Date 03/01/24
Style Cottage
Bedrooms 4
Full Baths 3
Half Baths 1
HOA Y/N N
Abv Grd Liv Area 2,017
Originating Board BRIGHT
Year Built 1952
Annual Tax Amount $13,239
Tax Year 2023
Lot Size 10,500 Sqft
Acres 0.24
Property Description
This charming Morris Day renovation is nestled on a serene, no-through street and blends modern convenience with timeless appeal. A graceful layout and abundant natural light welcome you in, while outdoor access is made seamless via several meticulously maintained porches and a large, flat yard.
The front foyer is flanked by a formal living room with charming wallpaper and fireplace and a larger formal dining room. Beyond lies a bright and thoughtfully designed kitchen adjoining breakfast nook with built-in banquette, a screen porch, intimate family room and formal powder room. The delightful kitchen adjoins the mudroom/pantry and main-floor laundry which leads to the attached oversized garage with storage loft, adding practicality to everyday life; the convenience of a laundry chute from the upper level to the laundry room does the same.
Ascending the stairs reveals four generously proportioned bedrooms, each exuding comfort and style. The hall bath and master ensuite bath are lovely, renovated, and well-appointed with classic tile and finish choices.
The exterior of the residence exudes timeless charm with a combination of brick, composite siding, and cedar shingles. The well-manicured outdoor space includes uplighting on Crepe Myrtle trees, patio, mature landscaping, and front and back stone walkway,
This renovated, perfectly turn-key Morris Day home presents an unparalleled opportunity for refined living, where modern amenities and timeless charm harmonize to create the perfect sanctuary.
Location
State VA
County Fairfax
Zoning R-3
Rooms
Basement Daylight, Partial, Improved, Interior Access, Outside Entrance, Partially Finished
Interior
Hot Water Natural Gas
Heating Forced Air
Cooling Central A/C
Fireplaces Number 1
Fireplace Y
Heat Source Natural Gas
Exterior
Exterior Feature Patio(s), Porch(es), Screened
Garage Oversized
Garage Spaces 1.0
Waterfront N
Water Access N
Accessibility Other
Porch Patio(s), Porch(es), Screened
Parking Type Attached Garage
Attached Garage 1
Total Parking Spaces 1
Garage Y
Building
Story 3
Foundation Other
Sewer Public Sewer
Water Public
Architectural Style Cottage
Level or Stories 3
Additional Building Above Grade, Below Grade
New Construction N
Schools
School District Fairfax County Public Schools
Others
Senior Community No
Tax ID 0304 09 0035A
Ownership Fee Simple
SqFt Source Assessor
Special Listing Condition Standard
Read Less Info
Want to know what your home might be worth? Contact us for a FREE valuation!

Our team is ready to help you sell your home for the highest possible price ASAP

Bought with Melissa D Raffa • RE/MAX Realty Group

"My job is to find and attract mastery-based agents to the office, protect the culture, and make sure everyone is happy! "






