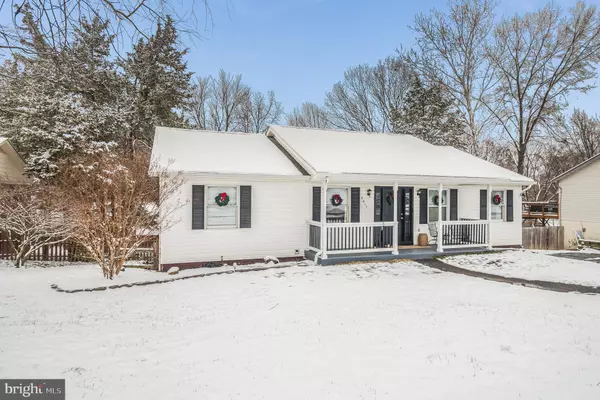$415,000
$399,900
3.8%For more information regarding the value of a property, please contact us for a free consultation.
3 Beds
3 Baths
2,940 SqFt
SOLD DATE : 02/27/2024
Key Details
Sold Price $415,000
Property Type Single Family Home
Sub Type Detached
Listing Status Sold
Purchase Type For Sale
Square Footage 2,940 sqft
Price per Sqft $141
Subdivision Summerset
MLS Listing ID VASP2022424
Sold Date 02/27/24
Style Raised Ranch/Rambler
Bedrooms 3
Full Baths 3
HOA Y/N N
Abv Grd Liv Area 1,470
Originating Board BRIGHT
Year Built 1989
Annual Tax Amount $1,971
Tax Year 2022
Lot Size 10,000 Sqft
Acres 0.23
Property Description
EASY ONE-LEVEL LIVING PLUS FINISHED BASEMENT! Nicely Updated & Move-In-Ready, 3BR, 3BA Raised Rambler is Much Bigger Than it Looks & is Located Close to Shopping & Entertainment! Highlights and Features Include: Gleaming Hardwoods on Main Level; Kitchen w/UPDATED Luxury Vinyl Plank Flooring, Granite Counters, UPDATED Subway Tile Backsplash, 42" Cabinets w/Soft Close Drawers, 2 Pantries & Atrium Door To Rear Deck; Dining Room w/Ceiling Fan w/Light, UPDATED Luxury Vinyl Plank Floors; Primary Bedroom w/Luxury Vinyl Plank Floors, Ceiling Fan w/Light & Double Door Closet; Primary Bath w/Luxury Vinyl Plank Floors, Vanity w/Storage & Seamless Sink, Elongated HE Toilet & Tub/Shower w/Seamless Surround; Bedroom 2 & 3 w/Hardwood Floors & Ceiling Fan w/Lights; Bathroom 2 w/Ceramic Tile Floors, Tub/Shower w/Ceramic Tile Surround, Elongated HE Toilet, Vanity w/Storage w/Seamless Sink Complete The Main Level. The Lower Level Features Recreation Room w/Luxury Vinyl Plank Floors & Sliding Glass Door to Rear Patio; Bonus Room(Potential BR#4 NTC) w/Luxury Vinyl Plank Floors & Ceiling Light; FBA#3 w/Shower w/Ceramic Tile Surround, Jetted Soaking Tub, Vanity w/Storage & Vessel Sink, Elongated HE Toilet & Electric Fireplace #1; Laundry w/Luxury Vinyl Plank Floors, Conveying 2nd Fridge & Samsung Energy Star HE Washer & Dryer, Closets & Utility Sink; Family Room w/Luxury Vinyl Plank Floors, 2 Ceiling Fans w/Lights, Storage Closet & Shiplap Ceiling, Electric Fireplace #2 Complete the Lower Level. Additional Highlights Include Covered Concrete Front Porch; Concrete & Paverstone Patio; LARGE Rear Deck w/Stairs to Grade; Roof w/Architectural Shingles; UPDATED Heat Pump(2021); Barn Shed w/Double Doors & Electric; Fenced in Rear Yard w/Play Equipment & Trampoline! Located Less Than 5 Miles to Central Park w/Restaurants & Shopping, Spotsylvania Mall, and I95! ***Offer Submissions Need to be Received by Midnight Sunday Night 1/28 for Review and Response on Monday 1/29***
Location
State VA
County Spotsylvania
Zoning R1
Direction Southwest
Rooms
Other Rooms Living Room, Dining Room, Primary Bedroom, Bedroom 2, Bedroom 3, Kitchen, Family Room, Laundry, Recreation Room, Bathroom 2, Bathroom 3, Bonus Room, Primary Bathroom
Basement Connecting Stairway, Interior Access, Outside Entrance, Rear Entrance, Space For Rooms, Walkout Level, Windows, Workshop
Main Level Bedrooms 3
Interior
Interior Features Attic, Ceiling Fan(s), Dining Area, Formal/Separate Dining Room, Pantry, Primary Bath(s), Soaking Tub, Tub Shower, Upgraded Countertops, Window Treatments, Wood Floors, Crown Moldings, Entry Level Bedroom, Stall Shower
Hot Water Electric
Heating Central, Forced Air, Heat Pump(s), Programmable Thermostat
Cooling Ceiling Fan(s), Central A/C, Heat Pump(s), Programmable Thermostat
Flooring Ceramic Tile, Hardwood, Luxury Vinyl Plank
Fireplaces Number 2
Fireplaces Type Electric
Equipment Disposal, Dryer, Extra Refrigerator/Freezer, Icemaker, Oven/Range - Electric, Range Hood, Refrigerator, Stove, Washer, Water Heater
Furnishings No
Fireplace Y
Window Features Double Hung,Double Pane,Vinyl Clad
Appliance Disposal, Dryer, Extra Refrigerator/Freezer, Icemaker, Oven/Range - Electric, Range Hood, Refrigerator, Stove, Washer, Water Heater
Heat Source Electric
Laundry Has Laundry, Dryer In Unit, Washer In Unit, Lower Floor
Exterior
Exterior Feature Deck(s), Porch(es), Patio(s), Roof
Garage Spaces 4.0
Fence Rear, Wood
Utilities Available Cable TV Available, Electric Available, Phone Available, Sewer Available, Under Ground, Water Available
Waterfront N
Water Access N
View Street, Trees/Woods
Roof Type Architectural Shingle
Street Surface Paved
Accessibility None
Porch Deck(s), Porch(es), Patio(s), Roof
Road Frontage Public
Parking Type Driveway, On Street
Total Parking Spaces 4
Garage N
Building
Lot Description Front Yard, Partly Wooded, Rear Yard, SideYard(s)
Story 2
Foundation Concrete Perimeter
Sewer Public Sewer
Water Public
Architectural Style Raised Ranch/Rambler
Level or Stories 2
Additional Building Above Grade, Below Grade
Structure Type Dry Wall,Other
New Construction N
Schools
Elementary Schools Smith Station
Middle Schools Freedom
High Schools Chancellor
School District Spotsylvania County Public Schools
Others
Senior Community No
Tax ID 22G6-119-
Ownership Fee Simple
SqFt Source Assessor
Security Features Main Entrance Lock
Acceptable Financing Cash, Contract, Conventional, FHA, Private, VA
Horse Property N
Listing Terms Cash, Contract, Conventional, FHA, Private, VA
Financing Cash,Contract,Conventional,FHA,Private,VA
Special Listing Condition Standard
Read Less Info
Want to know what your home might be worth? Contact us for a FREE valuation!

Our team is ready to help you sell your home for the highest possible price ASAP

Bought with Nasir A Shah • Fairfax Realty Select

"My job is to find and attract mastery-based agents to the office, protect the culture, and make sure everyone is happy! "






