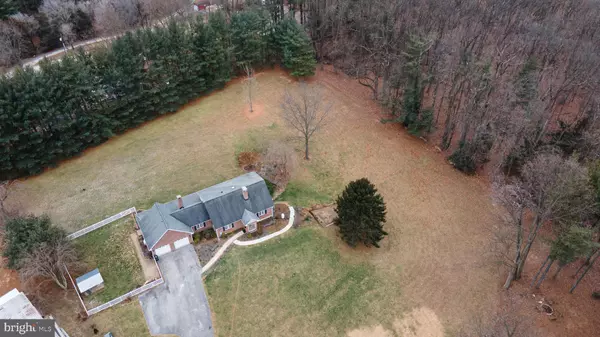$775,000
$769,000
0.8%For more information regarding the value of a property, please contact us for a free consultation.
5 Beds
5 Baths
3,500 SqFt
SOLD DATE : 02/29/2024
Key Details
Sold Price $775,000
Property Type Single Family Home
Sub Type Detached
Listing Status Sold
Purchase Type For Sale
Square Footage 3,500 sqft
Price per Sqft $221
Subdivision None Available
MLS Listing ID MDCR2018008
Sold Date 02/29/24
Style Colonial,Farmhouse/National Folk
Bedrooms 5
Full Baths 4
Half Baths 1
HOA Y/N N
Abv Grd Liv Area 2,310
Originating Board BRIGHT
Year Built 1983
Annual Tax Amount $5,600
Tax Year 2023
Lot Size 9.730 Acres
Acres 9.73
Property Description
Nestled on nearly 10 private acres of meticulously landscaped grounds, this tastefully appointed custom-built Cape Cod home, accompanied by a vast level pasture, in-home greenhouse and flourishing, native gardens, offers an exceptional blend of elegance and functionality before even entering the inside.
The estate includes a fully equipped beautifully designed stable with 5 stalls, electric and running water, French drain, drive through doors and a 12x12 tack room. Additionally, a 30x40 pole barn with a commercial 60-gallon air compressor presents a versatile space for all you have planned. Let your dreams begin!
As you enter, a sun-filled marble entryway, adorned with exposed brick, sets the tone for the custom craftsmanship found throughout. A guest bathroom complete with Italian marbles adds beauty and convenience. Notable features include two interior wood burning fireplaces, Pella sliding glass doors, crosshatch detailed Pella windows with hidden screens, and an array of personalized finishes.
The main level exudes warmth, boasting a family room with solid oak floors and an interior wood-burning fireplace, seamlessly flowing into an elegant dining room. From the dining room a covered patio offers panoramic views of the lush green landscapes that surround this home. The chef- inspired kitchen showcases granite countertops, hickory cabinets, a Viking range, and top-of-the-line stainless-steel appliances, creating a culinary haven. The kitchen is open to a living area which offers another wood burning fireplace ideal for both casual dining and entertainment.
A heated/cooled sunroom with commercial-grade oversized windows captures the natural beauty of the estate, providing versatile spaces for relaxation or a greenhouse oasis. A charming main-level bedroom/den with new carpet adds to the versatile layout on this level.
The upper level houses a primary suite boasting ample closets with thoughtful uses of space and a luxurious primary bath with granite flooring and a custom granite shower. Two additional bedrooms and another full bath complete this level.
The fully finished lower level offers an in-law suite, private office suite or expansive entertainment center with a separate entrance, two walk-in closets and laundry facilities. It features luxury vinyl plank flooring as well as recessed lighting.
Noteworthy enhancements include a heated garage with a separate bedroom/guest suite with a bathroom located above, new Trane HVAC, two 200-amp electric panels with a generator plug, UV light, a water filtration system, and much more, ensuring both comfort and efficiency.
This extraordinary residence, with its unique blend of architectural elegance and expansive grounds, presents an unparalleled opportunity for luxurious country living.
Location
State MD
County Carroll
Zoning RESIDENTIAL
Rooms
Other Rooms Living Room, Dining Room, Primary Bedroom, Bedroom 3, Bedroom 5, Kitchen, Family Room, Foyer, Bedroom 1, Sun/Florida Room, Laundry, Recreation Room, Bathroom 2, Bonus Room, Primary Bathroom, Full Bath, Half Bath
Basement Full, Fully Finished, Interior Access, Outside Entrance, Heated, Walkout Level
Main Level Bedrooms 1
Interior
Interior Features 2nd Kitchen, Wood Floors, Built-Ins, Ceiling Fan(s), Dining Area, Family Room Off Kitchen, Formal/Separate Dining Room, Kitchen - Gourmet, Pantry, Primary Bath(s), Recessed Lighting, Stove - Wood, Walk-in Closet(s), Wine Storage
Hot Water Electric
Heating Heat Pump - Gas BackUp
Cooling Central A/C
Flooring Carpet, Ceramic Tile, Hardwood, Luxury Vinyl Plank, Marble
Fireplaces Number 2
Fireplaces Type Brick, Heatilator, Wood
Equipment Built-In Range, Commercial Range, Dishwasher, Dryer, ENERGY STAR Refrigerator, Extra Refrigerator/Freezer, Freezer, Icemaker, Microwave, Water Dispenser, Water Heater
Fireplace Y
Window Features Green House
Appliance Built-In Range, Commercial Range, Dishwasher, Dryer, ENERGY STAR Refrigerator, Extra Refrigerator/Freezer, Freezer, Icemaker, Microwave, Water Dispenser, Water Heater
Heat Source Electric, Propane - Leased
Laundry Lower Floor
Exterior
Exterior Feature Brick, Terrace, Roof, Patio(s)
Garage Garage - Front Entry, Inside Access, Other
Garage Spaces 10.0
Fence Partially
Waterfront N
Water Access N
View Garden/Lawn, Panoramic, Pasture, Trees/Woods, Scenic Vista
Roof Type Architectural Shingle
Street Surface Concrete
Accessibility Level Entry - Main
Porch Brick, Terrace, Roof, Patio(s)
Parking Type Attached Garage, Driveway, Off Street
Attached Garage 2
Total Parking Spaces 10
Garage Y
Building
Lot Description Backs to Trees, Front Yard, Landscaping, Level, Vegetation Planting, Subdivision Possible, SideYard(s), Rear Yard, Private, Partly Wooded, Not In Development
Story 3
Foundation Permanent
Sewer Private Septic Tank
Water Well
Architectural Style Colonial, Farmhouse/National Folk
Level or Stories 3
Additional Building Above Grade, Below Grade
Structure Type Dry Wall,Brick
New Construction N
Schools
Elementary Schools Runnymede
Middle Schools East
High Schools Winters Mill
School District Carroll County Public Schools
Others
Senior Community No
Tax ID 0703009386
Ownership Fee Simple
SqFt Source Assessor
Special Listing Condition Standard
Read Less Info
Want to know what your home might be worth? Contact us for a FREE valuation!

Our team is ready to help you sell your home for the highest possible price ASAP

Bought with Lisa J Giuliani • Keller Williams Realty Centre

"My job is to find and attract mastery-based agents to the office, protect the culture, and make sure everyone is happy! "






