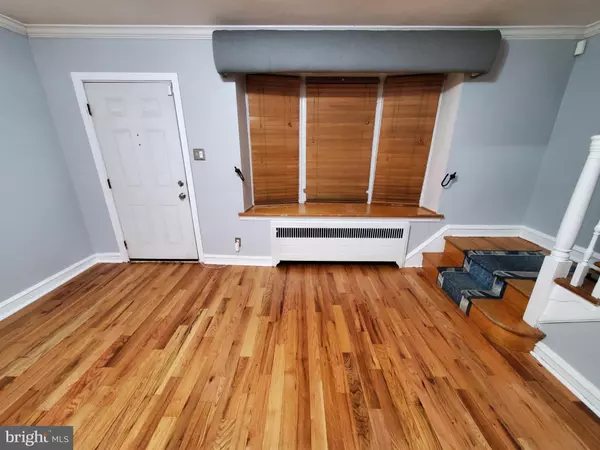$225,000
$240,000
6.3%For more information regarding the value of a property, please contact us for a free consultation.
3 Beds
2 Baths
1,152 SqFt
SOLD DATE : 02/29/2024
Key Details
Sold Price $225,000
Property Type Townhouse
Sub Type Interior Row/Townhouse
Listing Status Sold
Purchase Type For Sale
Square Footage 1,152 sqft
Price per Sqft $195
Subdivision Castor Gardens
MLS Listing ID PAPH2309638
Sold Date 02/29/24
Style AirLite
Bedrooms 3
Full Baths 2
HOA Y/N N
Abv Grd Liv Area 1,152
Originating Board BRIGHT
Year Built 1925
Annual Tax Amount $2,185
Tax Year 2024
Lot Size 1,198 Sqft
Acres 0.03
Lot Dimensions 17.00 x 70.00
Property Description
Welcome to 1325 Robbins St in Castor Gardens! You will feel right at home in this 3/4 bedroom airlite with loads of upgrades! Inside you will see the newly refinished hardwood floors in the living room and dining room. The kitchen has been recently remodeled with loads of wood cabinets, ceramic tile floors and recessed lighting! The owners are leaving the refrigerator plus the just installed a Brand New built-in microwave too! Upstairs you will find 3 nice size bedrooms that all had the carpeting professionally cleaned! All the bedrooms have ceiling fans and include the window treatments! The bathroom had been recently remodeled with ceramic tile and a brand new Skylight! You will be a little surprised when you go in the basement. The garage was converted into a den or you can use it as a 4th bedroom! How about a FULL bath with a stall shower! Could easily be used as an in-law suite! They made sure you have some storage and they are leaving you the washer and dryer! Out front you have a nice fenced front yard with an area for a small garden! Out back you have security lighting and a driveway to park off the street! There really isn’t much to do but move your stuff in! Hurry this house will be gone before you know it!
Location
State PA
County Philadelphia
Area 19111 (19111)
Zoning RSA5
Rooms
Other Rooms Living Room, Dining Room, Bedroom 2, Bedroom 3, Bedroom 4, Kitchen, Bedroom 1, Bathroom 1, Bathroom 3
Basement Interior Access, Outside Entrance, Rear Entrance, Windows, Fully Finished
Interior
Interior Features Ceiling Fan(s), Recessed Lighting, Skylight(s), Stall Shower, Walk-in Closet(s), Window Treatments, Wood Floors, Carpet, Dining Area, Floor Plan - Traditional
Hot Water Natural Gas
Heating Radiator, Baseboard - Electric
Cooling None
Flooring Carpet, Ceramic Tile, Hardwood
Equipment Built-In Microwave, Dryer - Gas, Oven/Range - Electric, Refrigerator, Washer
Furnishings No
Fireplace N
Window Features Replacement,Skylights,Vinyl Clad
Appliance Built-In Microwave, Dryer - Gas, Oven/Range - Electric, Refrigerator, Washer
Heat Source Natural Gas
Laundry Basement
Exterior
Garage Spaces 2.0
Fence Wood
Waterfront N
Water Access N
View Street
Roof Type Flat
Accessibility None
Parking Type Driveway, On Street
Total Parking Spaces 2
Garage N
Building
Lot Description Front Yard, Level
Story 2
Foundation Stone
Sewer Public Sewer
Water Public
Architectural Style AirLite
Level or Stories 2
Additional Building Above Grade, Below Grade
New Construction N
Schools
School District The School District Of Philadelphia
Others
Senior Community No
Tax ID 531047100
Ownership Fee Simple
SqFt Source Assessor
Acceptable Financing Cash, Conventional, FHA, VA, USDA
Listing Terms Cash, Conventional, FHA, VA, USDA
Financing Cash,Conventional,FHA,VA,USDA
Special Listing Condition Standard
Read Less Info
Want to know what your home might be worth? Contact us for a FREE valuation!

Our team is ready to help you sell your home for the highest possible price ASAP

Bought with Andy Saruon Ly • Achievement Realty Inc.

"My job is to find and attract mastery-based agents to the office, protect the culture, and make sure everyone is happy! "






