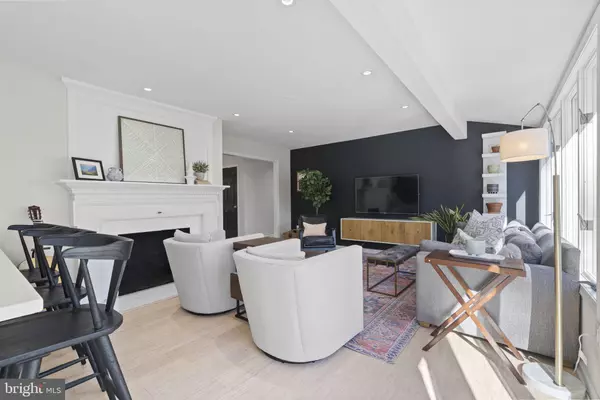$1,025,000
$949,000
8.0%For more information regarding the value of a property, please contact us for a free consultation.
4 Beds
3 Baths
2,298 SqFt
SOLD DATE : 02/29/2024
Key Details
Sold Price $1,025,000
Property Type Single Family Home
Sub Type Detached
Listing Status Sold
Purchase Type For Sale
Square Footage 2,298 sqft
Price per Sqft $446
Subdivision Ten Penny Woods
MLS Listing ID VAFX2164254
Sold Date 02/29/24
Style Contemporary,Ranch/Rambler
Bedrooms 4
Full Baths 3
HOA Fees $125/qua
HOA Y/N Y
Abv Grd Liv Area 2,298
Originating Board BRIGHT
Year Built 1973
Annual Tax Amount $11,112
Tax Year 2023
Lot Size 5.005 Acres
Acres 5.0
Property Description
OPEN HOUSE is cancelled, house is Under Contract
Welcome to this absolutely gorgeous and completely renovated 4 bedroom home, sited on an incredibly private 5 acre lot. This light-filled one-level home is an entertainer's dream! Featuring a gourmet kitchen, beautiful bamboo flooring throughout, updated baths and custom wall paneling - this home offers the ultimate combination of privacy and convenience. Only minutes to downtown Clifton and the Fairfax County Parkway...this home is truly the best of both worlds. Welcome home!
Location
State VA
County Fairfax
Zoning 030
Direction West
Rooms
Other Rooms Living Room, Dining Room, Primary Bedroom, Bedroom 2, Bedroom 3, Bedroom 4, Kitchen, Family Room, Foyer, Bathroom 2, Bathroom 3, Primary Bathroom
Main Level Bedrooms 4
Interior
Interior Features Breakfast Area, Ceiling Fan(s), Combination Kitchen/Living, Dining Area, Entry Level Bedroom, Family Room Off Kitchen, Floor Plan - Open, Kitchen - Gourmet, Recessed Lighting, Upgraded Countertops, Water Treat System, Wine Storage, Wood Floors
Hot Water Electric
Heating Forced Air
Cooling Central A/C
Flooring Hardwood
Fireplaces Number 2
Fireplaces Type Brick, Wood, Mantel(s)
Equipment Built-In Microwave, Dishwasher, Disposal, Exhaust Fan, Icemaker, Oven/Range - Electric, Refrigerator, Stainless Steel Appliances, Washer/Dryer Stacked
Fireplace Y
Appliance Built-In Microwave, Dishwasher, Disposal, Exhaust Fan, Icemaker, Oven/Range - Electric, Refrigerator, Stainless Steel Appliances, Washer/Dryer Stacked
Heat Source Electric
Laundry Hookup
Exterior
Exterior Feature Breezeway, Deck(s), Patio(s), Porch(es), Roof
Garage Garage - Front Entry, Garage Door Opener, Inside Access, Oversized
Garage Spaces 2.0
Fence Split Rail
Utilities Available Electric Available, Water Available
Waterfront N
Water Access N
View Scenic Vista, Trees/Woods
Roof Type Shingle
Accessibility None
Porch Breezeway, Deck(s), Patio(s), Porch(es), Roof
Parking Type Detached Garage, Driveway, Off Street
Total Parking Spaces 2
Garage Y
Building
Story 1
Foundation Other
Sewer Septic = # of BR
Water Well
Architectural Style Contemporary, Ranch/Rambler
Level or Stories 1
Additional Building Above Grade, Below Grade
Structure Type Dry Wall
New Construction N
Schools
School District Fairfax County Public Schools
Others
HOA Fee Include Snow Removal,Common Area Maintenance
Senior Community No
Tax ID 0674 02 0009
Ownership Fee Simple
SqFt Source Assessor
Special Listing Condition Standard
Read Less Info
Want to know what your home might be worth? Contact us for a FREE valuation!

Our team is ready to help you sell your home for the highest possible price ASAP

Bought with Irina Tyszko • Keller Williams Capital Properties

"My job is to find and attract mastery-based agents to the office, protect the culture, and make sure everyone is happy! "






