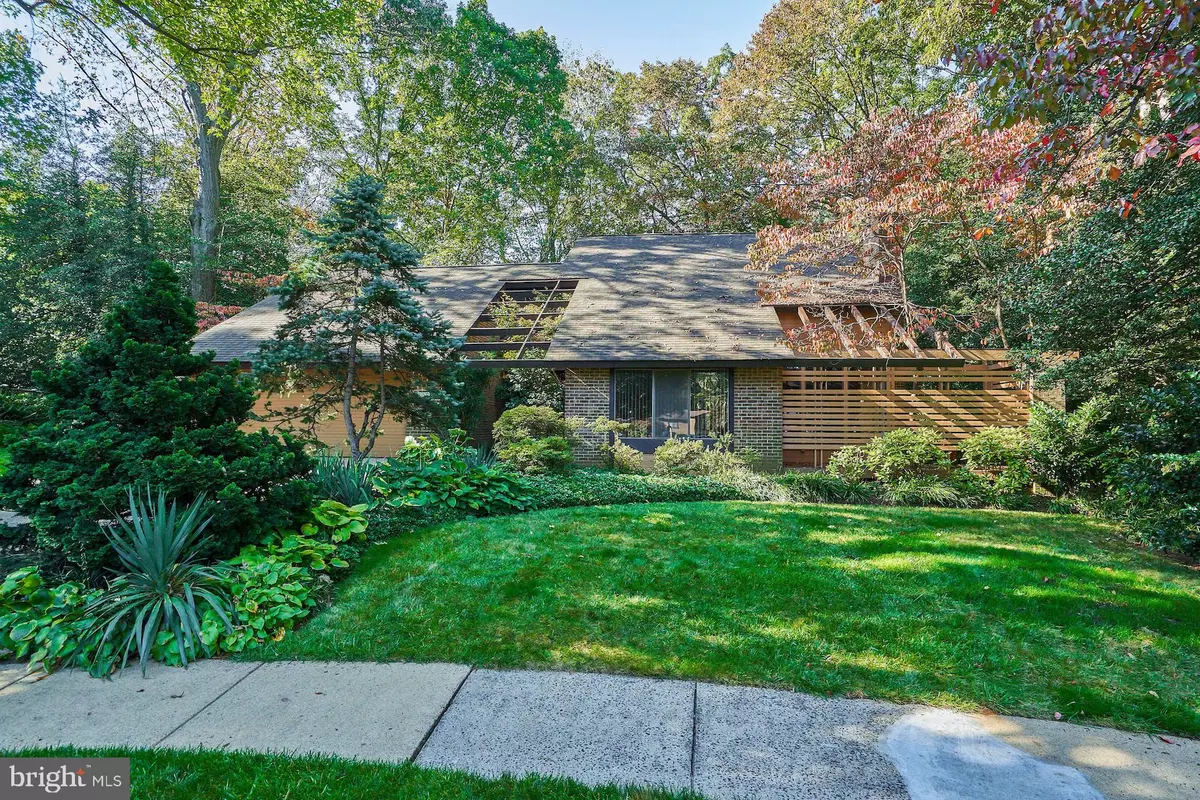$990,000
$990,000
For more information regarding the value of a property, please contact us for a free consultation.
3 Beds
3 Baths
2,721 SqFt
SOLD DATE : 02/28/2024
Key Details
Sold Price $990,000
Property Type Single Family Home
Sub Type Detached
Listing Status Sold
Purchase Type For Sale
Square Footage 2,721 sqft
Price per Sqft $363
Subdivision Bonnie Brae
MLS Listing ID VAFX2153396
Sold Date 02/28/24
Style Contemporary,Mid-Century Modern
Bedrooms 3
Full Baths 2
Half Baths 1
HOA Y/N N
Abv Grd Liv Area 2,721
Originating Board BRIGHT
Year Built 1971
Annual Tax Amount $9,741
Tax Year 2023
Lot Size 0.479 Acres
Acres 0.48
Property Description
This stunning contemporary, situated on a quiet half-acre wooded lot, beckons you immediately up entering the spacious cul-de-sac. The cleverly designed landscaping adorns the exterior and also lends privacy to the whole. With windows on all sides, the interplay between exterior and interior, which has been redone in natural wood tones, connects the two. The interior was completely redesigned by the current owner and architect. The expertly calculated flow and cohesive overall design elements elegantly combine form and function, creating a serene and inviting retreat right in the heart of Fairfax! Up the main staircase, the circular landing overlooks the Living Room. The Primary Suite, complete with En-Suite and Sitting Room, overlooks the back yard. The Second Bedroom and Hall bath complete this side of the upper level.The two-story wing above and behind the garage, separately zoned, is accessed via the breezeway on the main level and the interior walkway over the breezeway on the upper level. The large Loft Bedroom with vaulted ceiling has a custom headboard built into the slanted side opposite the overlook where a grand desk is elegantly incorporated into the railing design. The railing continues and leads the way down to the expansive Main Level Office where a wall of custom built-in bookcases extend down from the upper railing. Each of the custom designed Bathrooms, all in the main part of the home, add their own personality while keeping to the overall theme. Your search for a unique living experience ends here!
Location
State VA
County Fairfax
Zoning 121
Rooms
Other Rooms Living Room, Dining Room, Primary Bedroom, Sitting Room, Bedroom 2, Bedroom 3, Kitchen, Family Room, Laundry, Other, Office, Workshop, Bathroom 2, Primary Bathroom, Half Bath
Basement Daylight, Full, Interior Access, Unfinished, Workshop, Windows, Shelving
Interior
Interior Features Exposed Beams, Family Room Off Kitchen, Floor Plan - Open, Kitchen - Island, Primary Bath(s), Recessed Lighting, Stall Shower, Window Treatments, Wood Floors
Hot Water Natural Gas
Heating Forced Air, Zoned
Cooling Central A/C, Zoned
Fireplaces Number 1
Equipment Built-In Microwave, Cooktop, Dishwasher, Disposal, Dryer - Electric, Freezer, Humidifier, Icemaker, Oven - Wall, Refrigerator, Washer
Fireplace Y
Appliance Built-In Microwave, Cooktop, Dishwasher, Disposal, Dryer - Electric, Freezer, Humidifier, Icemaker, Oven - Wall, Refrigerator, Washer
Heat Source Natural Gas
Laundry Main Floor
Exterior
Exterior Feature Deck(s), Patio(s), Breezeway
Garage Garage Door Opener, Garage - Front Entry, Other
Garage Spaces 5.0
Waterfront N
Water Access N
View Garden/Lawn
Accessibility None
Porch Deck(s), Patio(s), Breezeway
Parking Type Attached Garage, Driveway, On Street
Attached Garage 2
Total Parking Spaces 5
Garage Y
Building
Lot Description Cul-de-sac, Landscaping, Partly Wooded, Private
Story 3
Foundation Slab
Sewer Public Sewer
Water Public
Architectural Style Contemporary, Mid-Century Modern
Level or Stories 3
Additional Building Above Grade, Below Grade
New Construction N
Schools
School District Fairfax County Public Schools
Others
Senior Community No
Tax ID 0683 06 0050
Ownership Fee Simple
SqFt Source Assessor
Special Listing Condition Standard
Read Less Info
Want to know what your home might be worth? Contact us for a FREE valuation!

Our team is ready to help you sell your home for the highest possible price ASAP

Bought with Diane U Freeman • Redfin Corporation

"My job is to find and attract mastery-based agents to the office, protect the culture, and make sure everyone is happy! "






