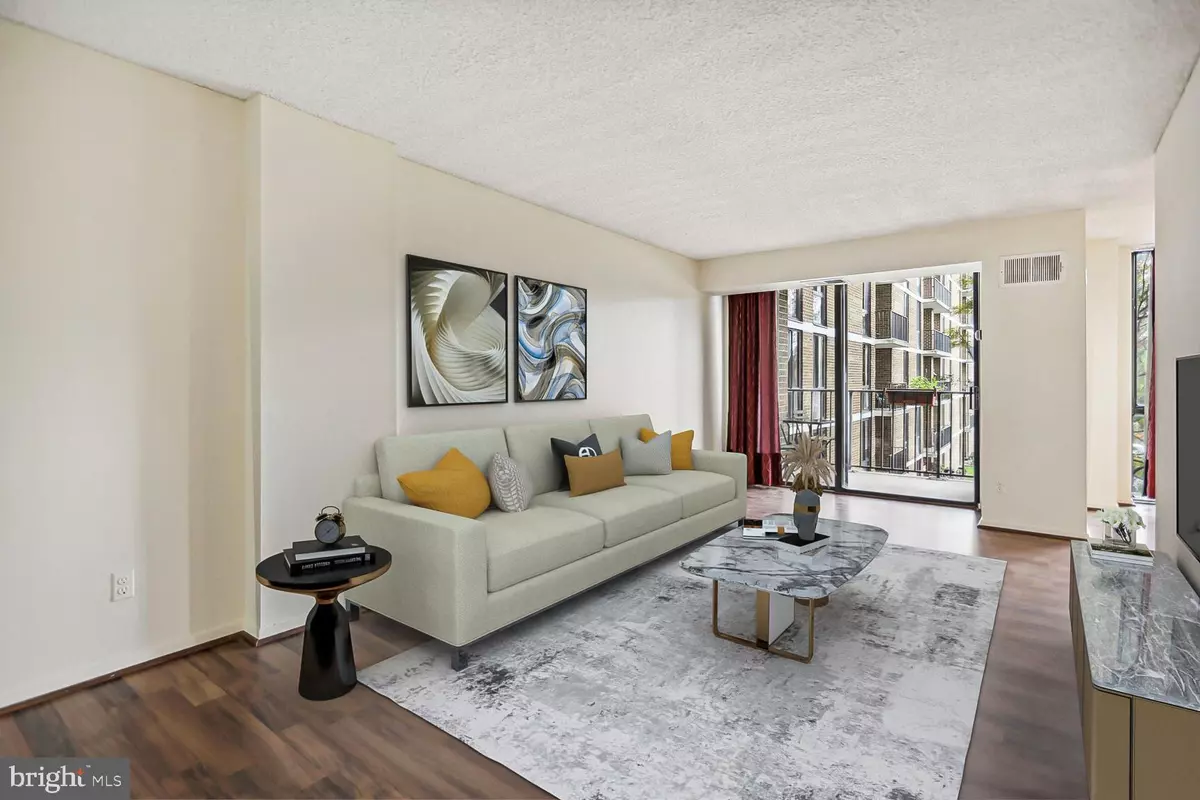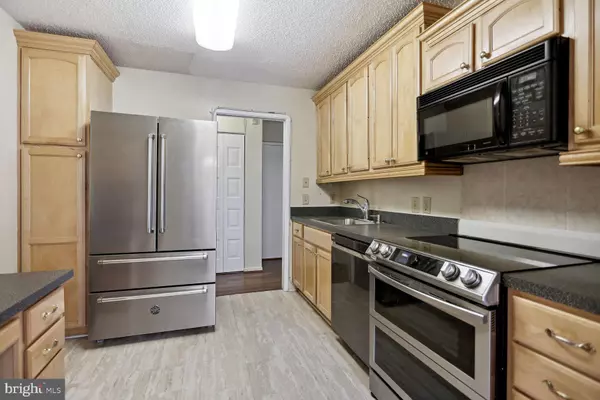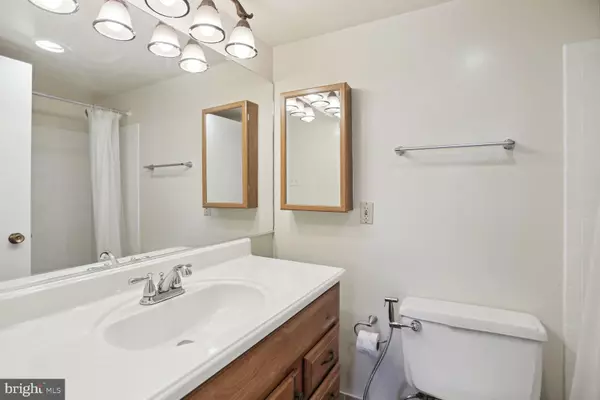$280,000
$285,000
1.8%For more information regarding the value of a property, please contact us for a free consultation.
2 Beds
2 Baths
1,182 SqFt
SOLD DATE : 02/21/2024
Key Details
Sold Price $280,000
Property Type Condo
Sub Type Condo/Co-op
Listing Status Sold
Purchase Type For Sale
Square Footage 1,182 sqft
Price per Sqft $236
Subdivision Falls Church
MLS Listing ID VAFX2153414
Sold Date 02/21/24
Style Contemporary
Bedrooms 2
Full Baths 2
Condo Fees $976/mo
HOA Y/N N
Abv Grd Liv Area 1,182
Originating Board BRIGHT
Year Built 1974
Annual Tax Amount $2,725
Tax Year 2023
Property Description
Welcome to Idylwood Towers Condos in the heart of Falls Church. This spacious 2-bedroom, 2-bathroom condo offers the perfect blend of modern comfort and convenience. With 1,182 square feet of well-designed living space, this unit an open layout and the abundance of natural light that streams in through the large windows in every room. The well-proportioned rooms, combined with the sleek composite flooring, create a clean and contemporary ambiance. The kitchen, featuring all stainless steel and black appliances. The highlight of the kitchen is the top-of-the-line Bertazonni refrigerator that not only enhances the aesthetics but also provides exceptional functionality. The 2 spacious bedrooms benefit from the ample natural light and the 2 bathrooms offer modern fixtures and finishes. This properties location offers easy access to a wide range of dining, shopping, and entertainment options. Additionally, you'll appreciate the convenience of a parking permit and easy access to public transportation options.
Location
State VA
County Fairfax
Zoning 220
Rooms
Main Level Bedrooms 2
Interior
Hot Water Natural Gas
Heating Central
Cooling Central A/C
Fireplace N
Heat Source Natural Gas
Exterior
Amenities Available Elevator, Fitness Center, Pool - Outdoor
Waterfront N
Water Access N
Accessibility 36\"+ wide Halls, Elevator
Parking Type Parking Lot
Garage N
Building
Story 1
Unit Features Hi-Rise 9+ Floors
Sewer Public Sewer
Water Public
Architectural Style Contemporary
Level or Stories 1
Additional Building Above Grade, Below Grade
New Construction N
Schools
School District Fairfax County Public Schools
Others
Pets Allowed Y
HOA Fee Include Air Conditioning,Common Area Maintenance,Electricity,Heat,Management,Parking Fee,Pool(s),Reserve Funds,Snow Removal,Sewer,Trash,Water
Senior Community No
Tax ID 0403 27010301
Ownership Condominium
Acceptable Financing Cash, Conventional
Listing Terms Cash, Conventional
Financing Cash,Conventional
Special Listing Condition Standard
Pets Description Size/Weight Restriction, Cats OK, Dogs OK
Read Less Info
Want to know what your home might be worth? Contact us for a FREE valuation!

Our team is ready to help you sell your home for the highest possible price ASAP

Bought with Natalie Vaughan • Compass

"My job is to find and attract mastery-based agents to the office, protect the culture, and make sure everyone is happy! "






