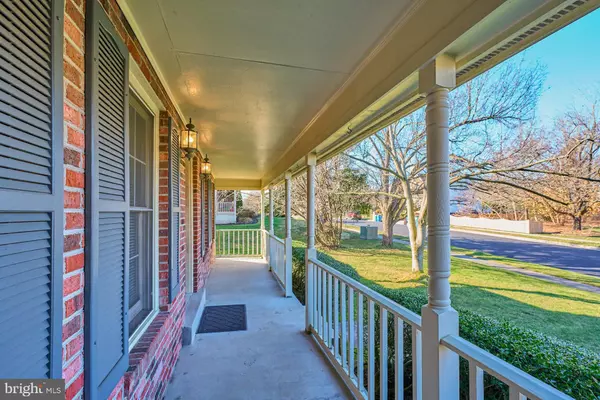$1,035,000
$1,050,000
1.4%For more information regarding the value of a property, please contact us for a free consultation.
5 Beds
4 Baths
3,530 SqFt
SOLD DATE : 02/23/2024
Key Details
Sold Price $1,035,000
Property Type Single Family Home
Sub Type Detached
Listing Status Sold
Purchase Type For Sale
Square Footage 3,530 sqft
Price per Sqft $293
Subdivision Prospect Glen
MLS Listing ID VAFX2160002
Sold Date 02/23/24
Style Colonial
Bedrooms 5
Full Baths 3
Half Baths 1
HOA Y/N N
Abv Grd Liv Area 2,532
Originating Board BRIGHT
Year Built 1988
Annual Tax Amount $10,057
Tax Year 2023
Lot Size 0.266 Acres
Acres 0.27
Property Description
PLEASE NOTE DEADLINE- TUES., JAN 23 at 7PM. Updated, bright and spacious 3 level home in a great location! Situated on a corner lot without an HOA! The lovely home has new carpet, fresh paint and is move in ready. The first floor features an office that overlooks the front yard, a large formal living and dining room (both with hardwood floors), a half bath with new fixtures, a spacious kitchen with SS appliances and granite covered center island, a large pantry, the laundry room with full size appliances, kitchen table space and a large family room with a wood burning fireplace. The 2 car, side load garage enters into the laundry room. On the upper level you will find 4 spacious bedrooms, including the primary bedroom; with a closet that runs the length of the room! There is a hall bath with the vanity outside of the water closet. The primary bath has been updated with a beautiful new vanity and fixtures. The lower level has an office/den, a full bath, a bedroom with french doors, a large rec room and a utility room. Lawn sprinkler system. Warm, neutral colors throughout. Close proximity to FX County Parkway, Huntsman Drive, Old Keene Mill, Lee Chapel and Rolling Road. Hunt Valley Elementary School is right down the street. NO HOA!
Location
State VA
County Fairfax
Zoning 130
Rooms
Basement Connecting Stairway, Walkout Stairs
Interior
Interior Features Ceiling Fan(s)
Hot Water Natural Gas
Heating Forced Air
Cooling Central A/C
Fireplaces Number 1
Fireplaces Type Screen
Equipment Built-In Microwave, Dryer, Washer, Dishwasher, Disposal, Refrigerator, Icemaker, Stove
Fireplace Y
Appliance Built-In Microwave, Dryer, Washer, Dishwasher, Disposal, Refrigerator, Icemaker, Stove
Heat Source Natural Gas
Exterior
Garage Garage Door Opener
Garage Spaces 2.0
Waterfront N
Water Access N
Roof Type Shingle,Composite
Accessibility None
Parking Type Driveway, Attached Garage
Attached Garage 2
Total Parking Spaces 2
Garage Y
Building
Story 3
Foundation Other
Sewer Public Sewer
Water Public
Architectural Style Colonial
Level or Stories 3
Additional Building Above Grade, Below Grade
New Construction N
Schools
Elementary Schools Hunt Valley
Middle Schools Irving
High Schools West Springfield
School District Fairfax County Public Schools
Others
Senior Community No
Tax ID NO TAX RECORD
Ownership Fee Simple
SqFt Source Assessor
Special Listing Condition Standard
Read Less Info
Want to know what your home might be worth? Contact us for a FREE valuation!

Our team is ready to help you sell your home for the highest possible price ASAP

Bought with Elizabeth N Mandle • Compass

"My job is to find and attract mastery-based agents to the office, protect the culture, and make sure everyone is happy! "






