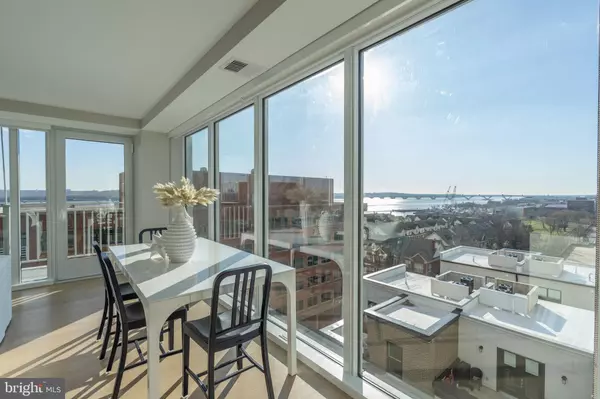$1,785,000
$1,785,000
For more information regarding the value of a property, please contact us for a free consultation.
3 Beds
3 Baths
1,760 SqFt
SOLD DATE : 02/16/2024
Key Details
Sold Price $1,785,000
Property Type Condo
Sub Type Condo/Co-op
Listing Status Sold
Purchase Type For Sale
Square Footage 1,760 sqft
Price per Sqft $1,014
Subdivision Old Town
MLS Listing ID VAAX2029750
Sold Date 02/16/24
Style Contemporary
Bedrooms 3
Full Baths 2
Half Baths 1
Condo Fees $1,270/mo
HOA Y/N N
Abv Grd Liv Area 1,760
Originating Board BRIGHT
Year Built 2020
Annual Tax Amount $17,020
Tax Year 2023
Lot Dimensions 0.00 x 0.00
Property Description
This corner Venue unit features both southern and eastern exposures, large windows and views of the Potomac River. Three bedrooms PLUS a den and 2.5 bathrooms and 1,760 square feet. Enter through a foyer that opens into the open plan living/dining and kitchen area. The primary bedroom suite is a retreat in itself, complete with a generous walk-in closet and a spa-inspired bath. The den works well as an office, TV room or yoga studio. . Practically NEW, this condo ensures modern comfort and convenience. Other highlights of the unit include TWO parking spaces, recessed lighting, modern fixtures and more. World-class amenities include a concierge, modern lobby area, fully equipped fitness center, and a rooftop oasis with an outdoor kitchen, lounge area and clubroom with bar. The location is unbeatable: just a block to the waterfront, and located in the new Arts district in Old Town; close to vibrant King Street with its local shops and restaurants and just a short drive to Potomac Yard, National Landing, Amazon's new HQ2, National Harbor Reagan National Airport. and Washington DC. Commuting is a breeze with Braddock Road Metro only 0.9 miles away. Convenient to major commuting routes.
Location
State VA
County Alexandria City
Zoning R
Rooms
Other Rooms Living Room, Dining Room, Primary Bedroom, Bedroom 2, Bedroom 3, Kitchen, Foyer, Office, Bathroom 2, Primary Bathroom, Half Bath
Main Level Bedrooms 3
Interior
Interior Features Combination Dining/Living, Entry Level Bedroom, Floor Plan - Open, Kitchen - Eat-In, Kitchen - Island, Pantry, Primary Bath(s), Recessed Lighting, Upgraded Countertops, Walk-in Closet(s), Window Treatments, Wood Floors
Hot Water Electric
Heating Heat Pump(s)
Cooling Central A/C
Flooring Hardwood
Equipment Built-In Microwave, Cooktop, Dishwasher, Disposal, Dryer, Oven - Wall, Refrigerator, Stainless Steel Appliances, Washer
Fireplace N
Appliance Built-In Microwave, Cooktop, Dishwasher, Disposal, Dryer, Oven - Wall, Refrigerator, Stainless Steel Appliances, Washer
Heat Source Electric
Exterior
Exterior Feature Balcony
Garage Underground
Garage Spaces 2.0
Parking On Site 2
Amenities Available Common Grounds, Concierge, Elevator, Exercise Room, Fitness Center, Party Room, Other
Waterfront N
Water Access N
Accessibility Elevator
Porch Balcony
Parking Type Parking Garage
Total Parking Spaces 2
Garage Y
Building
Story 1
Unit Features Hi-Rise 9+ Floors
Sewer Public Sewer
Water Public
Architectural Style Contemporary
Level or Stories 1
Additional Building Above Grade, Below Grade
Structure Type 9'+ Ceilings
New Construction N
Schools
School District Alexandria City Public Schools
Others
Pets Allowed Y
HOA Fee Include Common Area Maintenance,Custodial Services Maintenance,Ext Bldg Maint,Management,Snow Removal,Trash
Senior Community No
Tax ID 60043180
Ownership Condominium
Special Listing Condition Standard
Pets Description Cats OK, Dogs OK
Read Less Info
Want to know what your home might be worth? Contact us for a FREE valuation!

Our team is ready to help you sell your home for the highest possible price ASAP

Bought with Jennifer Z Harlow • The Mayhood Company

"My job is to find and attract mastery-based agents to the office, protect the culture, and make sure everyone is happy! "






