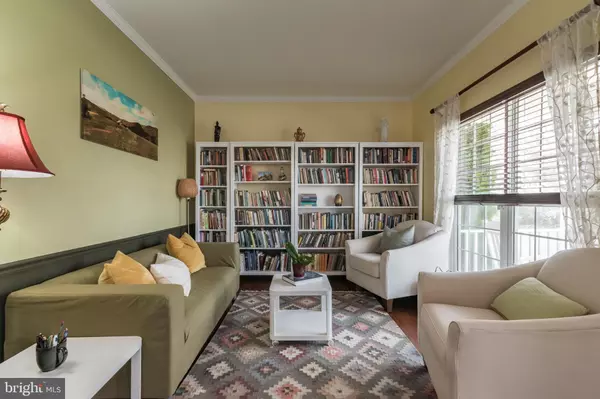$419,900
$419,900
For more information regarding the value of a property, please contact us for a free consultation.
3 Beds
4 Baths
2,762 SqFt
SOLD DATE : 02/12/2024
Key Details
Sold Price $419,900
Property Type Single Family Home
Sub Type Detached
Listing Status Sold
Purchase Type For Sale
Square Footage 2,762 sqft
Price per Sqft $152
Subdivision Huntfield
MLS Listing ID WVJF2010006
Sold Date 02/12/24
Style Colonial
Bedrooms 3
Full Baths 3
Half Baths 1
HOA Fees $77/mo
HOA Y/N Y
Abv Grd Liv Area 1,932
Originating Board BRIGHT
Year Built 2007
Annual Tax Amount $2,887
Tax Year 2023
Lot Size 5,662 Sqft
Acres 0.13
Property Description
This three bedroom, 3.5 bathroom Colonial is fully finished and stunning - enriched with character inside and out. Set on a corner lot in the beautiful Huntfield neighborhood of historic Charles Town, the home features beautiful architectural features, rear entry detached garage, and a fenced back yard with mature landscaping and gardening options. Greeted at the front door by a flexible library space and a cozy dining room with hardwood floors flowing up the open staircase and into the adjoining living room, natural light pours into each of the spaces through oversized windows on all sides. Upgrades are abundant throughout - 48" cabinetry and soapstone countertops, stainless steel appliance package and eat-in kitchen, and a propane fireplace are all found on the main living floor. The upstairs flooring was all replaced with new hardwood and is bright and airy - with ceiling fans in each bedroom and a dedicated laundry room. The primary bedroom suite features separate closets, dual vanity, a large soaking tub, and a separate tile shower. The fully finished basement consists of a large rec room that offers a secondary gathering space, plus ample space for an office or workshop, plus a gym - all sharing access to a very nice full bathroom. Still looking for more? The main HVAC system was replaced to a new high efficiency electric heat pump and both the roof and siding were replaced in 2018. The community is pet friendly with sidewalks and a large park; it's nearby shops and markets, plus it's a popular commuter neighborhood into the DMV metropolitan areas.
Location
State WV
County Jefferson
Zoning R
Rooms
Other Rooms Living Room, Dining Room, Primary Bedroom, Bedroom 2, Bedroom 3, Kitchen, Family Room, Foyer, Great Room, Laundry
Basement Fully Finished, Full, Windows, Connecting Stairway
Interior
Interior Features Ceiling Fan(s), Family Room Off Kitchen, Floor Plan - Open, Formal/Separate Dining Room, Kitchen - Island, Kitchen - Table Space, Pantry, Primary Bath(s), Soaking Tub, Stall Shower, Tub Shower, Upgraded Countertops, Walk-in Closet(s), Wood Floors
Hot Water Bottled Gas
Heating Heat Pump(s)
Cooling Central A/C
Flooring Hardwood
Fireplaces Number 1
Fireplaces Type Gas/Propane, Mantel(s)
Equipment Built-In Microwave, Dishwasher, Disposal, Dryer - Front Loading, Extra Refrigerator/Freezer, Oven/Range - Electric, Refrigerator, Stainless Steel Appliances, Washer - Front Loading
Fireplace Y
Appliance Built-In Microwave, Dishwasher, Disposal, Dryer - Front Loading, Extra Refrigerator/Freezer, Oven/Range - Electric, Refrigerator, Stainless Steel Appliances, Washer - Front Loading
Heat Source Electric
Laundry Upper Floor
Exterior
Exterior Feature Deck(s), Porch(es)
Garage Garage - Rear Entry, Garage Door Opener
Garage Spaces 2.0
Fence Vinyl, Rear
Utilities Available Propane - Community, Water Available, Sewer Available, Under Ground, Cable TV Available, Electric Available, Phone Available
Amenities Available Tot Lots/Playground, Tennis Courts
Waterfront N
Water Access N
View Mountain, Trees/Woods
Roof Type Architectural Shingle
Street Surface Paved
Accessibility None
Porch Deck(s), Porch(es)
Road Frontage HOA
Parking Type Detached Garage, On Street
Total Parking Spaces 2
Garage Y
Building
Lot Description Corner
Story 3
Foundation Other
Sewer Public Sewer
Water Public
Architectural Style Colonial
Level or Stories 3
Additional Building Above Grade, Below Grade
Structure Type Dry Wall
New Construction N
Schools
Elementary Schools Page Jackson
Middle Schools Charles Town
High Schools Washington
School District Jefferson County Schools
Others
HOA Fee Include Trash,Road Maintenance
Senior Community No
Tax ID 03 11B016300000000
Ownership Fee Simple
SqFt Source Estimated
Acceptable Financing Cash, Conventional, FHA, USDA, VA, Other, Wrap
Listing Terms Cash, Conventional, FHA, USDA, VA, Other, Wrap
Financing Cash,Conventional,FHA,USDA,VA,Other,Wrap
Special Listing Condition Standard
Read Less Info
Want to know what your home might be worth? Contact us for a FREE valuation!

Our team is ready to help you sell your home for the highest possible price ASAP

Bought with Carolyn A Young • Samson Properties

"My job is to find and attract mastery-based agents to the office, protect the culture, and make sure everyone is happy! "






