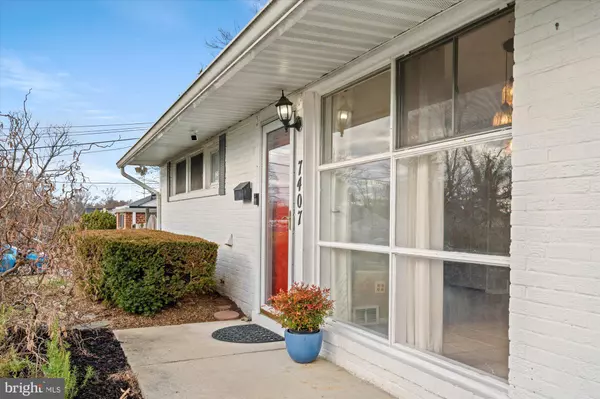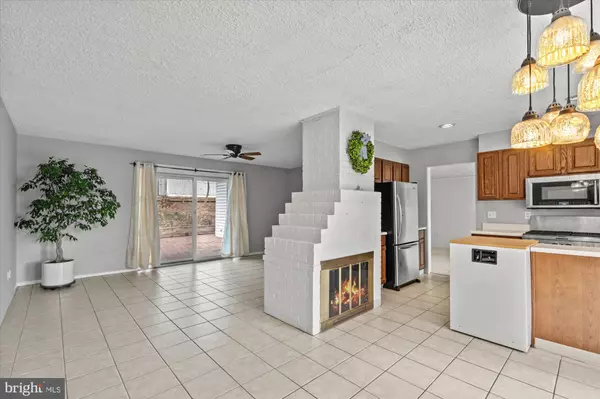$580,000
$549,000
5.6%For more information regarding the value of a property, please contact us for a free consultation.
4 Beds
1 Bath
1,608 SqFt
SOLD DATE : 02/28/2024
Key Details
Sold Price $580,000
Property Type Single Family Home
Sub Type Detached
Listing Status Sold
Purchase Type For Sale
Square Footage 1,608 sqft
Price per Sqft $360
Subdivision Springfield
MLS Listing ID VAFX2151006
Sold Date 02/28/24
Style Ranch/Rambler
Bedrooms 4
Full Baths 1
HOA Y/N N
Abv Grd Liv Area 1,608
Originating Board BRIGHT
Year Built 1954
Annual Tax Amount $5,813
Tax Year 2023
Lot Size 10,440 Sqft
Acres 0.24
Property Description
Welcome to this delightful 4-bedroom home in the sought-after Monticello Forest neighborhood of Springfield, VA. Boasting 1608 square feet of living space, this residence offers a perfect blend of comfort and convenience.
Step inside to discover an updated full bathroom and a spacious primary bedroom with three closets, providing ample storage for all your needs. Boasting a traditional floor plan, this home is move-in ready, with a double sided gas fireplace, built-in bookshelves in the family room, and a mix of tile, hardwood and carpeting throughout. This house adapts to fit various lifestyle needs, with the fourth bedroom serving perfectly as an office, nursery, or home gym.
Step outside to the fully fenced rear yard featuring a spacious brick paver patio and side patio, forming a large entertainment area complemented by terraced garden beds and a spacious shed for extra storage.
Conveniently located, this home is a commuter's dream, with easy access to major highways and parkways, the metro and VRE train station. Additionally, it's just a short distance from Lake Accotink Park, Burke Lake Park, Springfield Town Center, the new Whole Foods, and an array of restaurants, ensuring that entertainment and amenities are always within reach.
Don't miss the chance to make this charming property your own. Schedule a showing today and discover the wonderful lifestyle that awaits in this Springfield gem!
Seller prefers Ekko Title of Mclean for closing.
Location
State VA
County Fairfax
Zoning 130
Direction South
Rooms
Main Level Bedrooms 4
Interior
Interior Features Attic, Combination Kitchen/Dining, Entry Level Bedroom, Family Room Off Kitchen, Floor Plan - Traditional, Tub Shower, Water Treat System, Built-Ins, Carpet, Ceiling Fan(s)
Hot Water Natural Gas
Heating Central
Cooling Heat Pump(s)
Flooring Ceramic Tile, Partially Carpeted, Engineered Wood
Fireplaces Number 1
Fireplaces Type Brick, Double Sided, Fireplace - Glass Doors, Gas/Propane
Equipment Built-In Microwave, Dishwasher, Disposal, Dryer - Front Loading, Icemaker, Oven/Range - Gas, Refrigerator, Stainless Steel Appliances, Washer - Front Loading, Water Heater
Fireplace Y
Appliance Built-In Microwave, Dishwasher, Disposal, Dryer - Front Loading, Icemaker, Oven/Range - Gas, Refrigerator, Stainless Steel Appliances, Washer - Front Loading, Water Heater
Heat Source Natural Gas
Laundry Has Laundry, Main Floor, Dryer In Unit, Washer In Unit
Exterior
Exterior Feature Patio(s), Brick
Garage Spaces 4.0
Fence Fully, Wood, Privacy, Rear
Utilities Available Cable TV Available, Electric Available, Multiple Phone Lines, Natural Gas Available, Phone Available, Sewer Available, Water Available
Waterfront N
Water Access N
Roof Type Asphalt
Street Surface Paved
Accessibility None
Porch Patio(s), Brick
Parking Type Driveway, On Street
Total Parking Spaces 4
Garage N
Building
Lot Description Front Yard, Rear Yard, SideYard(s), Trees/Wooded
Story 1
Foundation Slab
Sewer Public Sewer
Water Public
Architectural Style Ranch/Rambler
Level or Stories 1
Additional Building Above Grade, Below Grade
Structure Type Dry Wall
New Construction N
Schools
Elementary Schools Crestwood
Middle Schools Key
High Schools John R. Lewis
School District Fairfax County Public Schools
Others
Pets Allowed Y
Senior Community No
Tax ID 0803 02450005
Ownership Fee Simple
SqFt Source Assessor
Security Features Surveillance Sys,Smoke Detector
Acceptable Financing Cash, Contract, Conventional, FHA, Negotiable, VA
Horse Property N
Listing Terms Cash, Contract, Conventional, FHA, Negotiable, VA
Financing Cash,Contract,Conventional,FHA,Negotiable,VA
Special Listing Condition Standard
Pets Description No Pet Restrictions
Read Less Info
Want to know what your home might be worth? Contact us for a FREE valuation!

Our team is ready to help you sell your home for the highest possible price ASAP

Bought with Sam S Wanis • Fairfax Realty of Tysons

"My job is to find and attract mastery-based agents to the office, protect the culture, and make sure everyone is happy! "






