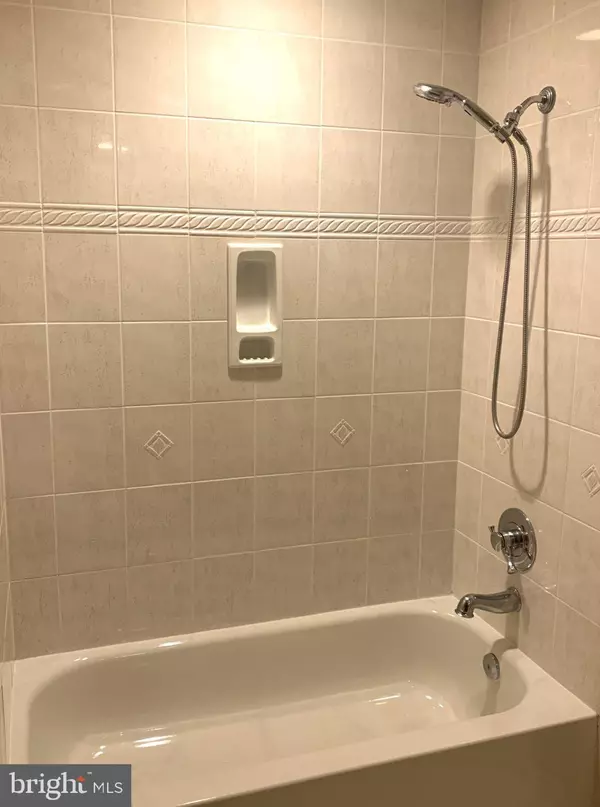$840,000
$895,000
6.1%For more information regarding the value of a property, please contact us for a free consultation.
4 Beds
3 Baths
2,914 SqFt
SOLD DATE : 02/09/2024
Key Details
Sold Price $840,000
Property Type Single Family Home
Sub Type Detached
Listing Status Sold
Purchase Type For Sale
Square Footage 2,914 sqft
Price per Sqft $288
Subdivision West Springfield
MLS Listing ID VAFX2153968
Sold Date 02/09/24
Style Split Level
Bedrooms 4
Full Baths 3
HOA Y/N N
Abv Grd Liv Area 1,535
Originating Board BRIGHT
Year Built 1964
Annual Tax Amount $8,328
Tax Year 2023
Lot Size 0.269 Acres
Acres 0.27
Property Description
finished living space includes: open kitchen/dining/living area with a gas cook top, granite counter tops,
island seating for 5 and wood burning fireplace, opening to a large backyard deck; foyer/entry with 2 full
sized closets; mudroom with built in cubbies and shoe storage; second living room; lower level family room
with wood burning fireplace; updated bathrooms; overhead lighting and ceiling fans throughout; second
Heat/AC system to supplement upper, bedroom level; refinished hardwood throughout upper 2 levels,
updated composite flooring or tile in all other areas.
Unfinished spaces include a laundry room that can accommodate both side-by side units and a utility sink;
large storage room in lower level.
Attic equipped with flooring, lighting and a pull-down staircase.
The exterior boasts a large deck, fully fenced back yard with garden shed; spacious children's playhouse
(could be used as second shed); expanded driveway that can accommodate 5 cars, (perfect for a
camper/rv or boat).
Walk to West Springfield Elementary School and continue to Washington Irving and West Springfield High
School.
Location
State VA
County Fairfax
Zoning 130
Rooms
Basement Daylight, Partial, English
Interior
Interior Features Attic, Ceiling Fan(s), Combination Kitchen/Dining, Combination Kitchen/Living, Floor Plan - Open, Kitchen - Island, Recessed Lighting, Upgraded Countertops
Hot Water Natural Gas
Cooling Central A/C
Flooring Hardwood, Luxury Vinyl Plank, Tile/Brick
Fireplaces Number 2
Fireplaces Type Brick
Equipment Cooktop - Down Draft, Disposal, ENERGY STAR Freezer, ENERGY STAR Dishwasher, ENERGY STAR Refrigerator, Icemaker, Oven - Self Cleaning
Fireplace Y
Window Features Bay/Bow
Appliance Cooktop - Down Draft, Disposal, ENERGY STAR Freezer, ENERGY STAR Dishwasher, ENERGY STAR Refrigerator, Icemaker, Oven - Self Cleaning
Heat Source Natural Gas
Laundry Main Floor
Exterior
Exterior Feature Deck(s), Porch(es)
Garage Spaces 1.0
Fence Wood
Waterfront N
Water Access N
Roof Type Shingle
Street Surface Paved
Accessibility None
Porch Deck(s), Porch(es)
Road Frontage City/County
Parking Type Attached Carport, Driveway, On Street
Total Parking Spaces 1
Garage N
Building
Lot Description Front Yard, Rear Yard, SideYard(s)
Story 4
Foundation Slab
Sewer Public Sewer
Water Public
Architectural Style Split Level
Level or Stories 4
Additional Building Above Grade, Below Grade
Structure Type Brick,Dry Wall
New Construction N
Schools
Elementary Schools West Springfield
Middle Schools Irving
High Schools West Springfield
School District Fairfax County Public Schools
Others
Senior Community No
Tax ID 0892 04120002
Ownership Fee Simple
SqFt Source Assessor
Special Listing Condition Standard
Read Less Info
Want to know what your home might be worth? Contact us for a FREE valuation!

Our team is ready to help you sell your home for the highest possible price ASAP

Bought with Kay Houghton • EXP Realty, LLC

"My job is to find and attract mastery-based agents to the office, protect the culture, and make sure everyone is happy! "






