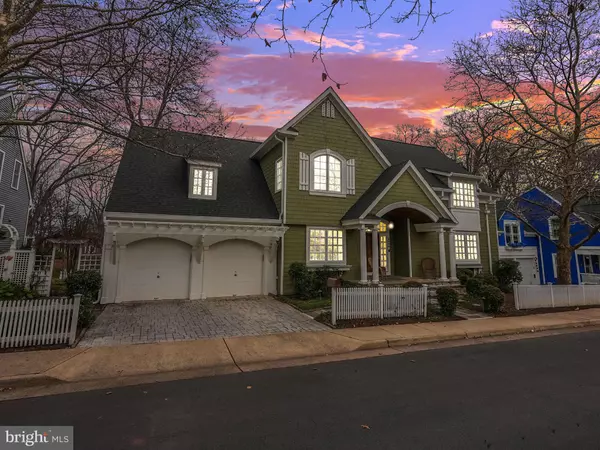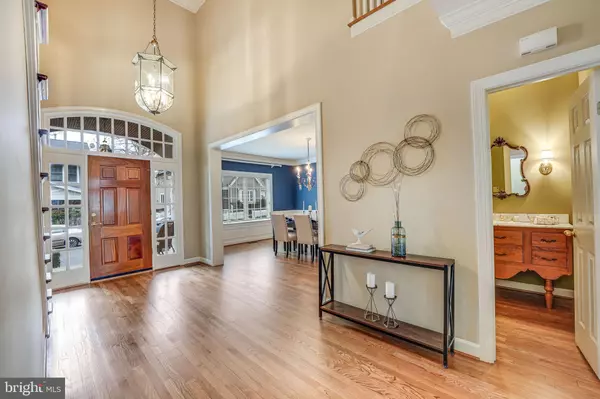$1,330,000
$1,450,000
8.3%For more information regarding the value of a property, please contact us for a free consultation.
7 Beds
6 Baths
5,117 SqFt
SOLD DATE : 02/07/2024
Key Details
Sold Price $1,330,000
Property Type Single Family Home
Sub Type Detached
Listing Status Sold
Purchase Type For Sale
Square Footage 5,117 sqft
Price per Sqft $259
Subdivision Kirkwood
MLS Listing ID VAFC2004008
Sold Date 02/07/24
Style Colonial
Bedrooms 7
Full Baths 5
Half Baths 1
HOA Fees $62/ann
HOA Y/N Y
Abv Grd Liv Area 3,467
Originating Board BRIGHT
Year Built 1997
Annual Tax Amount $10,911
Tax Year 2023
Lot Size 7,447 Sqft
Acres 0.17
Property Description
Welcome to this exquisite Craftsman-style residence, a captivating 7-bedroom, 5.5-bathroom haven spread across three meticulously designed levels. A masterpiece of craftsmanship, this home seamlessly blends elegance and practicality, offering a lifestyle of luxury and comfort. Step into the main level, where a beautiful primary suite awaits, boasting his and hers closets, dual vanities, a separate tub, and a walk-in shower. The heart of the home is the gorgeous open kitchen, adorned with stainless steel appliances and granite counters. A sitting area leads to a screened-in porch and composite deck, creating the perfect setting for relaxation. The great room features a coffered ceiling and a stone fireplace, adding warmth and charm.
Entertaining is a delight with a Butler's pantry leading to a generously sized dining room, complemented by a formal living room. Convenience meets elegance with laundry facilities on the main level. Ascend to the upper level, where three additional bedrooms await, complete with a full bath and a jack-and-jill arrangement. The lower level is a haven of its own, featuring an apartment with a full, spacious kitchen and laundry area, a recreation room, and three additional bedrooms with a full bath and jack-and-jill convenience. Conveniently located minutes from downtown Fairfax City, 66/495 and more. A must see.
Custom craftsmanship is evident throughout, from built-ins to hardwood floors, soaring ceilings, and intricate custom molding. Storage is abundant, ensuring a clutter-free and organized living space.
Situated in a prime location, this residence is just minutes away from Fairfax City, Metro Bus, and major transportation routes such as 495 and 66. Discover a must-see property where attention to detail meets functionality, offering the epitome of refined living.
Location
State VA
County Fairfax City
Zoning PD-R
Rooms
Other Rooms Living Room, Dining Room, Primary Bedroom, Sitting Room, Bedroom 2, Bedroom 3, Kitchen, Family Room, Foyer, Bedroom 1, Laundry, Recreation Room, Bathroom 1, Bathroom 2, Primary Bathroom, Screened Porch
Basement Connecting Stairway, Daylight, Partial, Improved, Partially Finished, Walkout Level, Windows
Main Level Bedrooms 1
Interior
Interior Features Butlers Pantry, Family Room Off Kitchen, Kitchen - Gourmet, Kitchen - Island, Kitchen - Table Space, Dining Area, Breakfast Area, Kitchen - Eat-In, Primary Bath(s), Built-Ins, Chair Railings, Crown Moldings, Window Treatments, Entry Level Bedroom, Upgraded Countertops, Wainscotting, Wood Floors, Recessed Lighting, Floor Plan - Open, Water Treat System
Hot Water Natural Gas
Heating Forced Air
Cooling Central A/C
Fireplaces Number 1
Fireplaces Type Mantel(s), Wood
Equipment Cooktop, Dishwasher, Disposal, Dryer, Dryer - Front Loading, Energy Efficient Appliances, Exhaust Fan, Extra Refrigerator/Freezer, Humidifier, Icemaker, Microwave, Oven - Wall, Refrigerator, Washer, Washer - Front Loading, Washer/Dryer Stacked
Fireplace Y
Window Features Double Pane,ENERGY STAR Qualified,Insulated,Screens
Appliance Cooktop, Dishwasher, Disposal, Dryer, Dryer - Front Loading, Energy Efficient Appliances, Exhaust Fan, Extra Refrigerator/Freezer, Humidifier, Icemaker, Microwave, Oven - Wall, Refrigerator, Washer, Washer - Front Loading, Washer/Dryer Stacked
Heat Source Natural Gas
Laundry Main Floor, Lower Floor
Exterior
Exterior Feature Deck(s), Patio(s), Porch(es), Screened
Garage Garage Door Opener, Garage - Front Entry
Garage Spaces 2.0
Utilities Available Cable TV Available
Amenities Available Common Grounds, Fencing
Waterfront N
Water Access N
Roof Type Asphalt
Accessibility None
Porch Deck(s), Patio(s), Porch(es), Screened
Parking Type Off Street, Attached Garage
Attached Garage 2
Total Parking Spaces 2
Garage Y
Building
Lot Description Cul-de-sac, Landscaping, No Thru Street
Story 3
Foundation Other
Sewer Public Sewer
Water Public
Architectural Style Colonial
Level or Stories 3
Additional Building Above Grade, Below Grade
Structure Type 2 Story Ceilings,9'+ Ceilings,Cathedral Ceilings,Dry Wall,High,Tray Ceilings
New Construction N
Schools
Elementary Schools Daniels Run
Middle Schools Katherine Johnson
High Schools Fairfax
School District Fairfax County Public Schools
Others
Senior Community No
Tax ID 58 3 18 007
Ownership Fee Simple
SqFt Source Assessor
Horse Property N
Special Listing Condition Standard
Read Less Info
Want to know what your home might be worth? Contact us for a FREE valuation!

Our team is ready to help you sell your home for the highest possible price ASAP

Bought with Monica Gibson • Keller Williams Realty

"My job is to find and attract mastery-based agents to the office, protect the culture, and make sure everyone is happy! "






